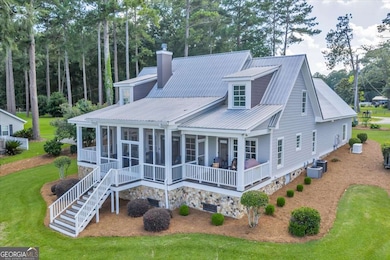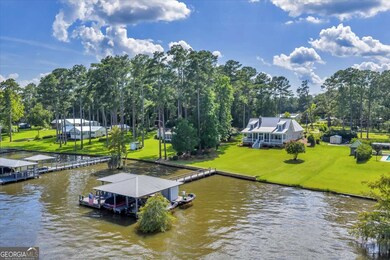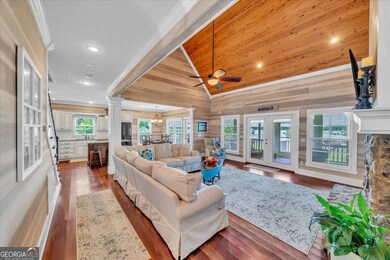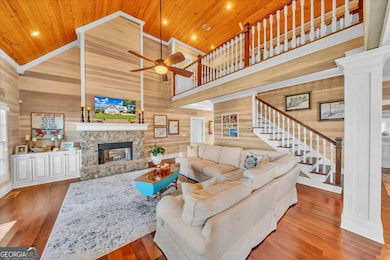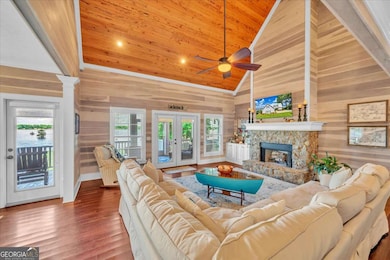
Estimated payment $5,879/month
Highlights
- Boathouse
- Docks
- Community Lake
- Lake Front
- Home Theater
- Deck
About This Home
A Unique Blend of Southern charm, modern comfort, & lakefront luxury describes this Lake Blackshear Property. Recently Painted & Offered Furnished, this spectacular 4380 total sq. ft. main lake 4 bed/4 bath/plus bonus room home has an open-concept living room with decorative columns, vaulted cypress ceilings, poplar walls, & a stone fireplace serving as the focal point. Designed with cherry hardwood floors throughout, built in custom cabinetry, expansive windows & glass doors providing much natural light & spectacular lake views all along the lakeside area of the home. A spacious screened porch is situated in the center off the living room with two open porches on either side which is perfect for entertaining. The master suite is downstairs with private access to the open porch overlooking the lake, while the other 4 rooms are thoughtfully designed upstairs. The kitchen & laundry room received updated stainless steel appliances two years ago. The beautifully landscaped yard is irrigated & the stone seawall matching the stone accents of the home add the perfect elegant touch. The double boathouse having two boat lifts, two jet ski lifts, storage area, & covered customized bar with grill is exactly what you need for parties. Equipped with a generator to power the entire house, a double garage with added storage, and so much more! This lake house is a year-round retreat for relaxation or weekend escapes. This property is not in a flood zone, therefore flood insurance is not required. Appraisal completed in 6/2025. Seller is a licensed realtor.
Home Details
Home Type
- Single Family
Year Built
- Built in 2010 | Remodeled
Lot Details
- 0.53 Acre Lot
- Lake Front
- Level Lot
- Sprinkler System
Parking
- Garage
Home Design
- Traditional Architecture
- Metal Roof
Interior Spaces
- 2,817 Sq Ft Home
- 2-Story Property
- Vaulted Ceiling
- Entrance Foyer
- Family Room
- Living Room with Fireplace
- Combination Dining and Living Room
- Home Theater
- Loft
- Bonus Room
- Screened Porch
- Lake Views
- Crawl Space
- Pull Down Stairs to Attic
- Home Security System
Kitchen
- Convection Oven
- Microwave
- Dishwasher
- Stainless Steel Appliances
- Kitchen Island
Flooring
- Wood
- Tile
Bedrooms and Bathrooms
- 4 Bedrooms | 1 Primary Bedroom on Main
- Walk-In Closet
- Double Vanity
Laundry
- Laundry in Mud Room
- Laundry Room
- Dryer
- Washer
Outdoor Features
- Access To Lake
- Boathouse
- Docks
- Deck
- Patio
Schools
- Sumter County Primary/Elementa Elementary School
- Sumter County Middle School
- Ameri Sumt High School
Utilities
- Central Heating and Cooling System
- Propane
- Electric Water Heater
- Septic Tank
- High Speed Internet
Community Details
- No Home Owners Association
- Community Lake
Map
Home Values in the Area
Average Home Value in this Area
Property History
| Date | Event | Price | Change | Sq Ft Price |
|---|---|---|---|---|
| 07/07/2025 07/07/25 | Pending | -- | -- | -- |
| 07/01/2025 07/01/25 | For Sale | $899,000 | +33.7% | $319 / Sq Ft |
| 12/10/2024 12/10/24 | Sold | $672,500 | -1.8% | $320 / Sq Ft |
| 07/01/2024 07/01/24 | Price Changed | $685,000 | -4.9% | $326 / Sq Ft |
| 06/19/2024 06/19/24 | For Sale | $720,000 | +118.2% | $343 / Sq Ft |
| 06/01/2023 06/01/23 | Sold | $330,000 | 0.0% | $351 / Sq Ft |
| 05/02/2023 05/02/23 | For Sale | $330,000 | +102.5% | $351 / Sq Ft |
| 05/31/2017 05/31/17 | Pending | -- | -- | -- |
| 01/28/2016 01/28/16 | For Sale | $163,000 | -- | -- |
Similar Homes in Cobb, GA
Source: Georgia MLS
MLS Number: 10555531
- 641 Flintside Dr
- 0 Lot #3 & Part Lot#4 Unit 59461
- 615 Flintside Dr
- 984 Scenic Route
- 850 Scenic Route
- 513 Flintside Dr
- Lot 3,4 Scenic Route
- Lot 1, 2 Scenic Route
- 580 Scenic Route
- 115 Ellis Ct
- 475 N Cedar Creek Rd
- 406 Scenic Route
- 228 Cedar Point Cir
- 600 Scenic Route
- 375 Flintside Dr
- 491 Pecan Rd
- 251 N Cedar Creek Rd
- 190 Scenic Route
- 179 Riverside Dr

