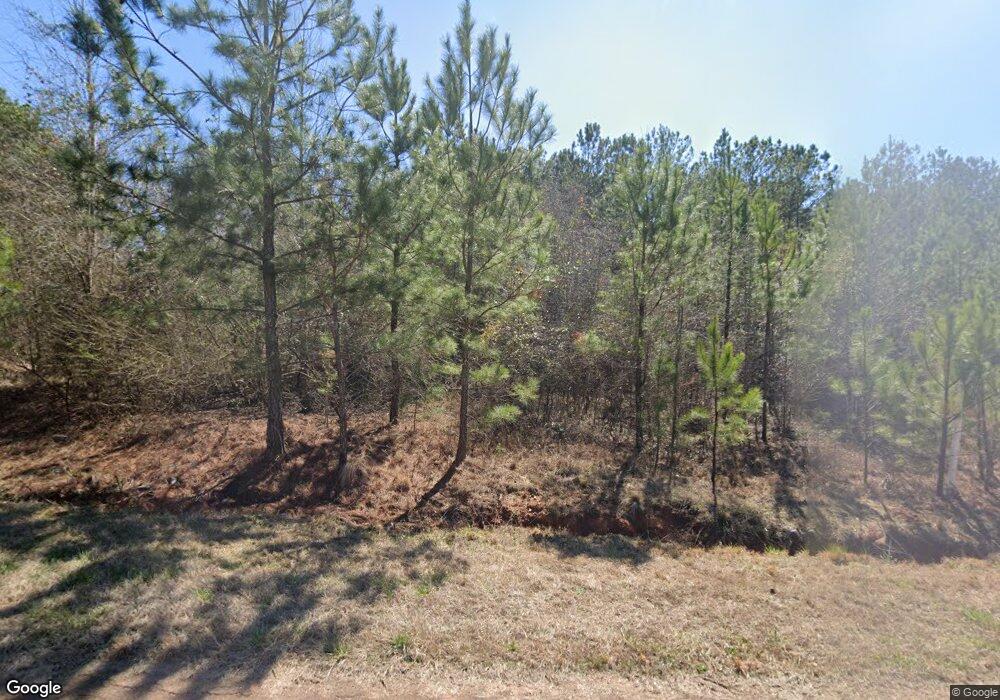687 Jasmine Dr Unit C50 Macon, GA 31211
3
Beds
2
Baths
1,413
Sq Ft
0.48
Acres
About This Home
This home is located at 687 Jasmine Dr Unit C50, Macon, GA 31211. 687 Jasmine Dr Unit C50 is a home located in Jones County with nearby schools including Mattie Wells Elementary School, Clifton Ridge Middle School, and Jones County High School.
Create a Home Valuation Report for This Property
The Home Valuation Report is an in-depth analysis detailing your home's value as well as a comparison with similar homes in the area
Home Values in the Area
Average Home Value in this Area
Tax History Compared to Growth
Map
Nearby Homes
- 687 Jasmine Dr
- 699 Jasmine Dr
- 699 Jasmine Dr Unit C48
- Birch Plan at Clifton Ridge
- Lane Plan at Clifton Ridge
- Benton Plan at Clifton Ridge
- Duke Plan at Clifton Ridge
- Brooke Plan at Clifton Ridge
- Delilah Plan at Clifton Ridge
- 131 Sun Valley Dr
- 240 Neptune Ct
- 2815 New Clinton Rd
- 225 Olivia Cir
- 227 Dusty Ln
- 118 Oakwood Dr
- 3608 Joycliff Rd
- 2557 Hyde Park Rd
- 2630 Pauladale Dr
- 3320 Joycliff Rd
- 0 Shady Rd
- 693 Jasmine Dr
- 1008 Sun Valley Ct
- 1004 Sun Valley Ct
- 1012 Sun Valley Ct
- 1020 Sun Valley Ct
- 707 Jasmine Dr Unit C46
- 1009 Sun Valley Ct
- 1005 Sun Valley Ct
- 1011 Sun Valley Ct
- 180 Sun Valley Dr
- 0 Sun Valley Ct Unit 7403878
- 0 Sun Valley Ct Unit 8619350
- 0 Sun Valley Ct Unit 8495290
- 0 Sun Valley Ct Unit 7276766
- LOT 80 Sun Valley Ct
- 0 Sun Valley Ct
- 673 Jasmine Dr
- 176 Sun Valley Dr
- 1017 Sun Valley Ct Unit G-33
- 1017 Sun Valley Ct
