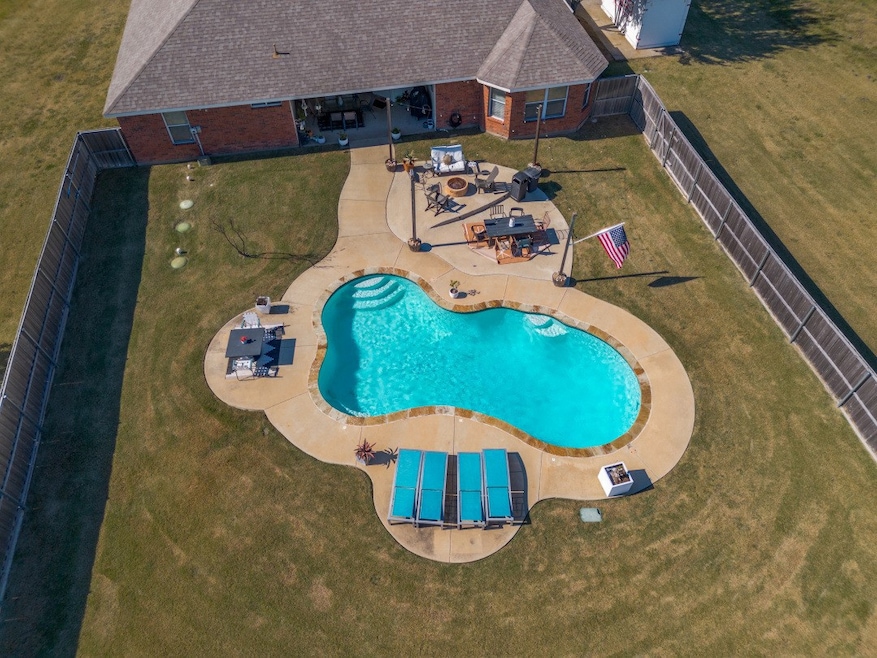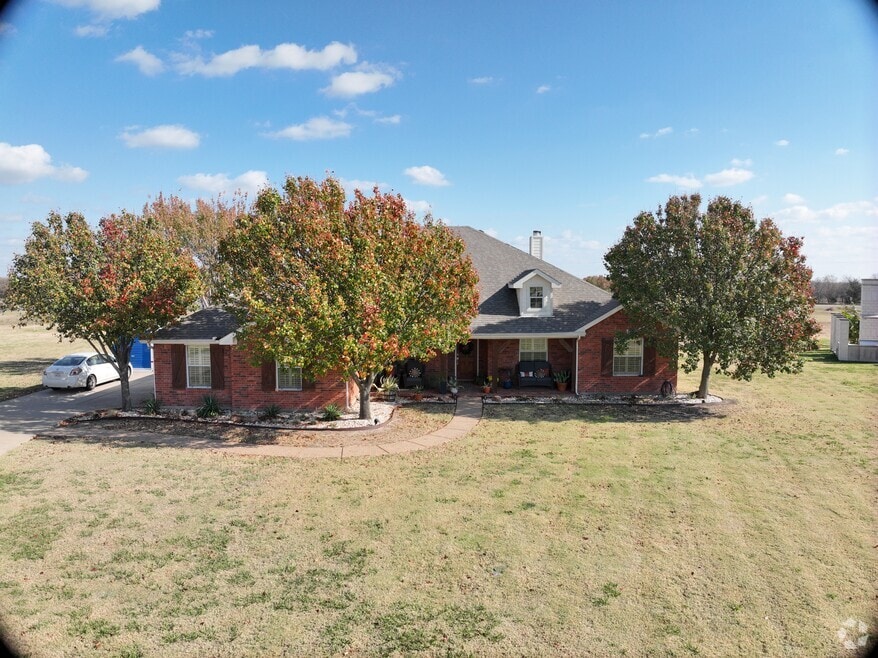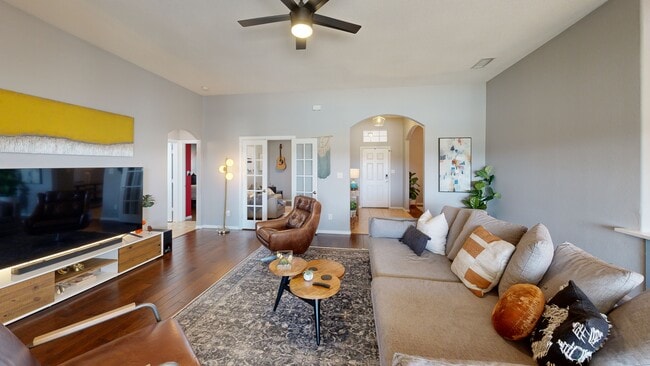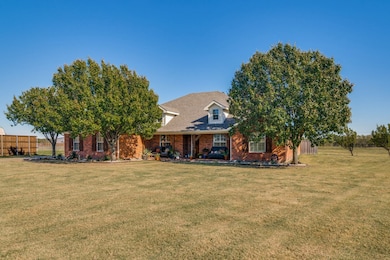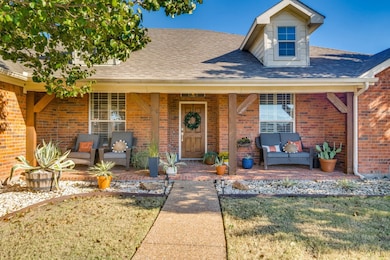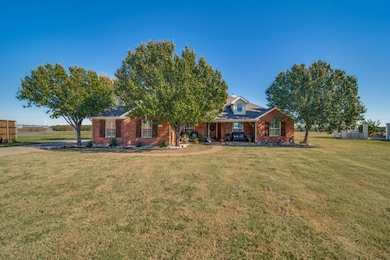
687 Meadowview Ln Josephine, TX 75173
Estimated payment $3,645/month
Highlights
- Very Popular Property
- 1.37 Acre Lot
- Traditional Architecture
- In Ground Pool
- Open Floorplan
- Wood Flooring
About This Home
Where else can you find a modern traditional home with an in-ground pool on acreage? Look no further! This amazing updated open concept home features 4 large split bedrooms for privacy, 3 full baths, one room could be used as a mother in law suite, den could be office or game room, large updated kitchen with ample cabinets, quartz, backsplash, appliances, island with real butcher block and electric, and breakfast bar which opens to large living area with corner floor to ceiling brick fireplace. Enjoy year round comfort with a new HVAC system in 2024, hardwood flooring throughout, and drought tolerant landscaping for easy maintenance. The backyard is your private retreat featuring an oversized in-ground pool, covered patio, sided wood fence, loads of playing areas, and open space behind for that true country feeling. 3 car garage and extra parking space, keyless entry, and a vivant camera security system included making this home the total package. Come fast and make this home yours!
Listing Agent
RE/MAX Town & Country Brokerage Phone: 972-390-0000 License #0432921 Listed on: 11/03/2025

Home Details
Home Type
- Single Family
Est. Annual Taxes
- $6,733
Year Built
- Built in 2006
Lot Details
- 1.37 Acre Lot
- Cul-De-Sac
- Wood Fence
- Chain Link Fence
- Landscaped
- Interior Lot
- Sprinkler System
- Cleared Lot
Parking
- 3 Car Attached Garage
- Additional Parking
Home Design
- Traditional Architecture
- Brick Exterior Construction
- Slab Foundation
Interior Spaces
- 2,441 Sq Ft Home
- 1-Story Property
- Open Floorplan
- Decorative Lighting
- Wood Burning Fireplace
- Fireplace Features Masonry
- Family Room with Fireplace
Kitchen
- Electric Range
- Microwave
- Dishwasher
- Kitchen Island
- Granite Countertops
- Disposal
Flooring
- Wood
- Ceramic Tile
Bedrooms and Bathrooms
- 4 Bedrooms
- Walk-In Closet
- 3 Full Bathrooms
Laundry
- Laundry in Utility Room
- Washer and Electric Dryer Hookup
Pool
- In Ground Pool
- Gunite Pool
Outdoor Features
- Covered Patio or Porch
Schools
- Mildred B. Ellis Elementary School
- Community High School
Utilities
- Central Air
- Heating Available
- High Speed Internet
Community Details
- High Meadow Estates Ph I Subdivision
Listing and Financial Details
- Legal Lot and Block 86 / A
- Assessor Parcel Number R854500A08601
3D Interior and Exterior Tours
Floorplan
Map
Home Values in the Area
Average Home Value in this Area
Tax History
| Year | Tax Paid | Tax Assessment Tax Assessment Total Assessment is a certain percentage of the fair market value that is determined by local assessors to be the total taxable value of land and additions on the property. | Land | Improvement |
|---|---|---|---|---|
| 2025 | $4,878 | $453,136 | $135,850 | $317,286 |
| 2024 | $4,878 | $420,253 | $135,850 | $331,996 |
| 2023 | $4,878 | $382,048 | $135,850 | $357,627 |
| 2022 | $5,823 | $347,316 | $108,300 | $429,355 |
| 2021 | $5,398 | $315,742 | $79,800 | $235,942 |
| 2020 | $6,013 | $329,542 | $79,800 | $249,742 |
| 2019 | $6,366 | $329,522 | $79,800 | $249,722 |
| 2018 | $5,998 | $316,175 | $79,800 | $244,200 |
| 2017 | $5,453 | $287,432 | $62,700 | $224,732 |
| 2016 | $4,789 | $250,146 | $62,700 | $187,446 |
| 2015 | $3,954 | $234,789 | $62,700 | $172,089 |
Property History
| Date | Event | Price | List to Sale | Price per Sq Ft |
|---|---|---|---|---|
| 11/07/2025 11/07/25 | For Sale | $585,000 | -- | $240 / Sq Ft |
Purchase History
| Date | Type | Sale Price | Title Company |
|---|---|---|---|
| Vendors Lien | -- | Lawyers Title | |
| Vendors Lien | -- | Ltic | |
| Warranty Deed | -- | Stnt |
Mortgage History
| Date | Status | Loan Amount | Loan Type |
|---|---|---|---|
| Open | $327,851 | FHA | |
| Previous Owner | $272,221 | FHA | |
| Previous Owner | $196,899 | Purchase Money Mortgage |
About the Listing Agent
Angela's Other Listings
Source: North Texas Real Estate Information Systems (NTREIS)
MLS Number: 21103437
APN: R-8545-00A-0860-1
- 1436 Meadowbrook Ln
- 6331 County Road 640
- 1461 Harvest Ln
- 791 Meadowlark Ln
- 482 Green Ct
- 1717 Creekview Ln
- 1700 Rolling Meadow Ln
- 807 Lexington Ln
- 1865 Creekview Ln
- 1403 Northview Ln
- 1404 Centerline Dr
- 304 Concord Ct
- 813 Lexington Ln
- 302 Concord Ct
- 815 Lexington Ln
- 812 Independence Trail
- 814 Independence Trail
- 816 Independence Trail
- The Ash O Plan at Meadow Ridge Estates
- The Laurel G Plan at Meadow Ridge Estates
- 509 Plum Dr
- 405 Hubbard Cir
- 306 Plum Dr
- 224 Saddle Blanket Dr
- 218 Wrought Iron Dr
- 706 Meadow Creek Ln
- 709 Lexington Ln
- 1312 Bushel Dr
- 1504 Buckaroo Ln
- 503 Silo Cir
- 312 Pennington Rd
- 323 Cultivator Ct
- 809 Farmstead Way
- 411 Lloyds Ln
- 414 Wagon Wheel Dr
- 410 Wrangler Dr
- 511 E Cook St Unit 1
- 304 Canales Rd
- 1503 Cotton Gin Ct
- 1501 Bridle Dr
