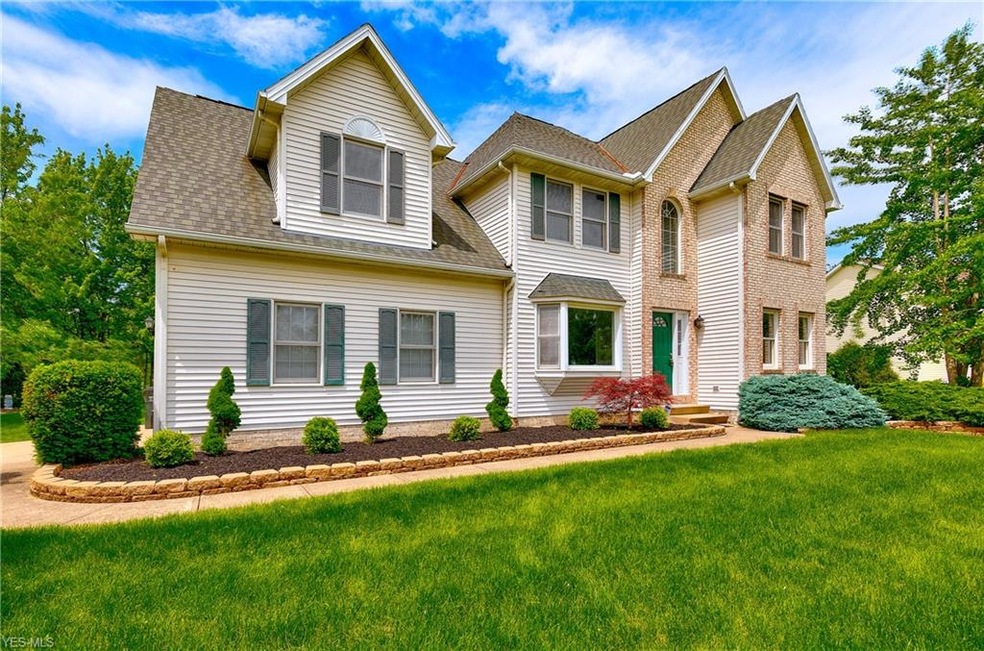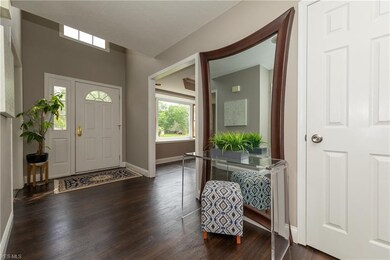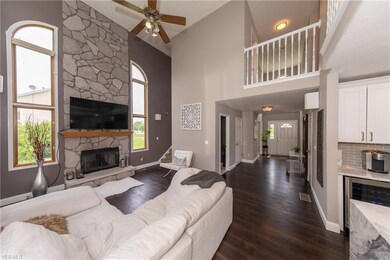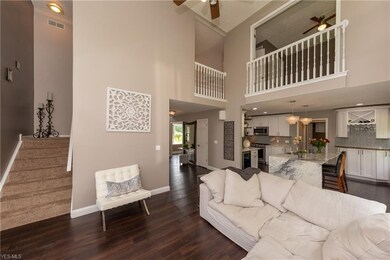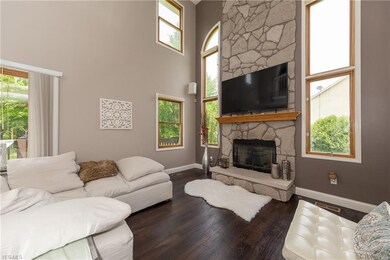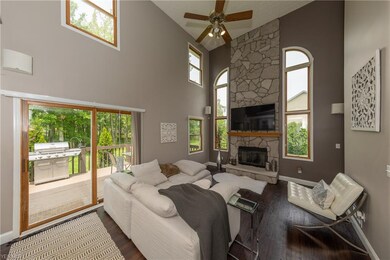
687 Memory Ln Brunswick, OH 44212
Highlights
- Colonial Architecture
- 1 Fireplace
- Forced Air Heating and Cooling System
- Deck
- 2 Car Attached Garage
About This Home
As of July 2019Welcome to this stunningly updated colonial in a desirable Brunswick subdivision! Style and functionality meet perfectly throughout. Most of these updates with in the last couple years, the home boasts a useful open floor plan with formal dining room, office, and laundry room all on the first floor. Beautifully updated kitchen with quartz tops, island with breakfast bar, stainless steel appliances, and plenty of cabinet space open to the vaulted great room with fireplace and slider to rear deck and private wooded backyard. Upstairs, four bedrooms including an updated hall bathroom plus pampering master suite with walk-in closet and huge double sink vanity, walk-in shower with custom glass, and large corner soaking tub with impressive tiled surround. Finished full basement with plenty of space to play, entertain, or place your favorite table games. Truly updated top to bottom, this impressive home is ready for you to move right in and enjoy! Welcome home!
Last Agent to Sell the Property
Berkshire Hathaway HomeServices Professional Realty License #2005006382 Listed on: 05/31/2019

Last Buyer's Agent
Timothy Myers
Deleted Agent License #2019000574
Home Details
Home Type
- Single Family
Est. Annual Taxes
- $3,406
Year Built
- Built in 1997
HOA Fees
- $8 Monthly HOA Fees
Home Design
- Colonial Architecture
- Brick Exterior Construction
- Asphalt Roof
- Vinyl Construction Material
Interior Spaces
- 2-Story Property
- 1 Fireplace
- Finished Basement
- Basement Fills Entire Space Under The House
- Fire and Smoke Detector
- Dryer
Kitchen
- Range
- Microwave
- Dishwasher
- Disposal
Bedrooms and Bathrooms
- 4 Bedrooms
Parking
- 2 Car Attached Garage
- Garage Door Opener
Utilities
- Forced Air Heating and Cooling System
- Heating System Uses Gas
Additional Features
- Deck
- 0.32 Acre Lot
Community Details
- Stone Creek Community
Listing and Financial Details
- Assessor Parcel Number 003-18A-04-078
Ownership History
Purchase Details
Home Financials for this Owner
Home Financials are based on the most recent Mortgage that was taken out on this home.Purchase Details
Home Financials for this Owner
Home Financials are based on the most recent Mortgage that was taken out on this home.Purchase Details
Home Financials for this Owner
Home Financials are based on the most recent Mortgage that was taken out on this home.Purchase Details
Home Financials for this Owner
Home Financials are based on the most recent Mortgage that was taken out on this home.Purchase Details
Home Financials for this Owner
Home Financials are based on the most recent Mortgage that was taken out on this home.Purchase Details
Purchase Details
Similar Homes in Brunswick, OH
Home Values in the Area
Average Home Value in this Area
Purchase History
| Date | Type | Sale Price | Title Company |
|---|---|---|---|
| Quit Claim Deed | -- | None Available | |
| Warranty Deed | $289,900 | First Source Title Agcy Inc | |
| Warranty Deed | $207,000 | None Available | |
| Deed | $213,400 | -- | |
| Survivorship Deed | $213,400 | None Available | |
| Survivorship Deed | $40,000 | Affiliated Title | |
| Warranty Deed | $38,500 | Affiliated Title |
Mortgage History
| Date | Status | Loan Amount | Loan Type |
|---|---|---|---|
| Open | $275,405 | New Conventional | |
| Previous Owner | $155,000 | New Conventional | |
| Previous Owner | $209,534 | FHA | |
| Previous Owner | $60,900 | Credit Line Revolving | |
| Previous Owner | $204,000 | Unknown | |
| Previous Owner | $50,000 | Credit Line Revolving |
Property History
| Date | Event | Price | Change | Sq Ft Price |
|---|---|---|---|---|
| 07/12/2019 07/12/19 | Sold | $289,900 | 0.0% | $90 / Sq Ft |
| 06/06/2019 06/06/19 | Pending | -- | -- | -- |
| 05/31/2019 05/31/19 | For Sale | $289,900 | +40.0% | $90 / Sq Ft |
| 12/31/2015 12/31/15 | Sold | $207,000 | -10.0% | $66 / Sq Ft |
| 11/12/2015 11/12/15 | Pending | -- | -- | -- |
| 07/21/2015 07/21/15 | For Sale | $229,900 | +7.7% | $74 / Sq Ft |
| 12/05/2012 12/05/12 | Sold | $213,400 | -5.2% | $89 / Sq Ft |
| 12/03/2012 12/03/12 | Pending | -- | -- | -- |
| 07/21/2012 07/21/12 | For Sale | $225,000 | -- | $94 / Sq Ft |
Tax History Compared to Growth
Tax History
| Year | Tax Paid | Tax Assessment Tax Assessment Total Assessment is a certain percentage of the fair market value that is determined by local assessors to be the total taxable value of land and additions on the property. | Land | Improvement |
|---|---|---|---|---|
| 2024 | $5,076 | $102,660 | $24,260 | $78,400 |
| 2023 | $5,076 | $102,660 | $24,260 | $78,400 |
| 2022 | $4,802 | $102,660 | $24,260 | $78,400 |
| 2021 | $4,250 | $81,470 | $19,250 | $62,220 |
| 2020 | $3,824 | $81,470 | $19,250 | $62,220 |
| 2019 | $3,825 | $81,470 | $19,250 | $62,220 |
| 2018 | $3,406 | $68,790 | $18,890 | $49,900 |
| 2017 | $3,410 | $68,790 | $18,890 | $49,900 |
| 2016 | $3,407 | $68,790 | $18,890 | $49,900 |
| 2015 | $2,813 | $63,700 | $17,490 | $46,210 |
| 2014 | $2,804 | $63,700 | $17,490 | $46,210 |
| 2013 | $2,742 | $63,700 | $17,490 | $46,210 |
Agents Affiliated with this Home
-

Seller's Agent in 2019
Seth Task
Berkshire Hathaway HomeServices Professional Realty
(216) 970-0035
1 in this area
596 Total Sales
-
T
Buyer's Agent in 2019
Timothy Myers
Deleted Agent
-

Seller's Agent in 2015
Pamela Rybka
RE/MAX
(330) 416-2193
8 in this area
134 Total Sales
-

Buyer's Agent in 2015
Dina Hernandez
Russell Real Estate Services
(440) 986-1202
188 Total Sales
-

Seller's Agent in 2012
Sylvia Incorvaia
EXP Realty, LLC.
(216) 316-1893
217 in this area
2,662 Total Sales
Map
Source: MLS Now
MLS Number: 4098973
APN: 003-18A-04-078
- 755 Amber Dr
- 647 Pearl Rd
- 4270 Cory Ct
- 4431 Oak Ridge Trail
- 4332 Oak Ridge Trail
- 4340 Oak Ridge Trail
- 4580 Grafton Rd
- 4247 Rolling Hills Dr
- 4723 Baywood Dr
- 497 Rockledge Ln
- 4343 Oak Ridge Trail
- 4351 Oak Ridge Trail
- 4355 Oak Ridge Trail
- 4339 Oak Ridge Trail
- 4630 Brookstone Ct
- 399 Judita Dr
- 1044-1070 Pearl Rd
- 4071 Blossom Ct
- 452 Delaware Dr
- 4031 Keller Hanna Dr
