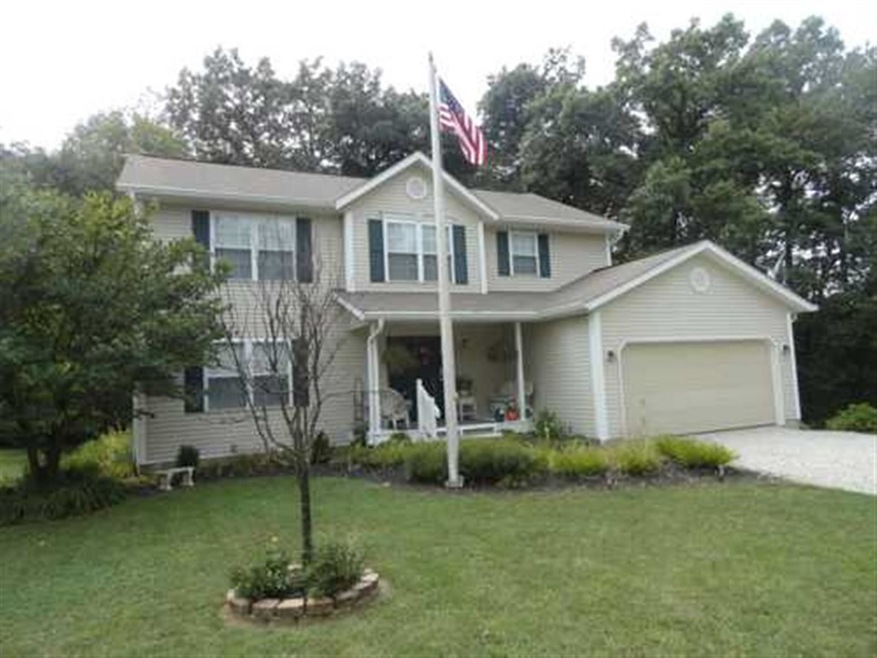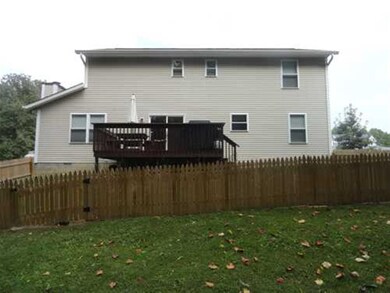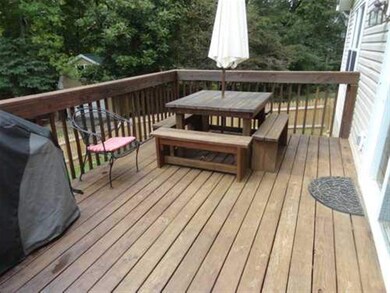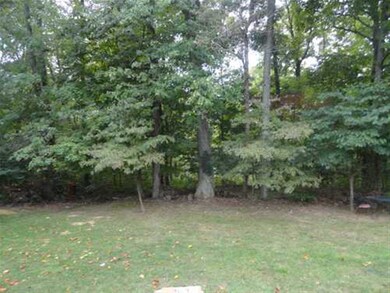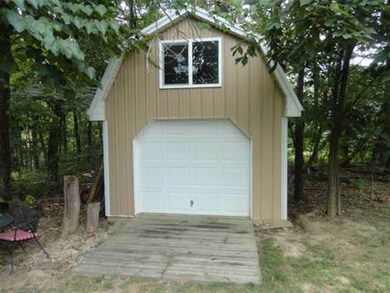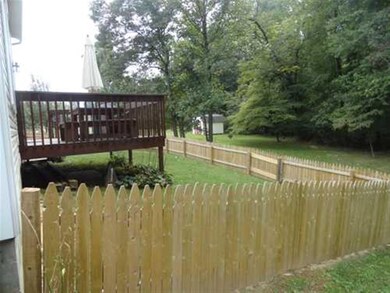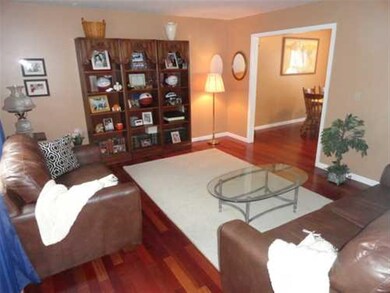
687 N Deer Lake Dr Bloomfield, IN 47424
Highlights
- Access To Lake
- Partially Wooded Lot
- 2 Car Attached Garage
- Lake, Pond or Stream
- Traditional Architecture
- Breakfast Bar
About This Home
As of September 2025Well maintained 2 story home at Deer Lake! Perfect for Crane employees or those looking to get out to the country. Gorgeous brazilian hardwood floors throughout in the family room, livingroom & the adjoining dining room. The eat-in kitchen offers a breakfast bar, stainless steel duel draw dishwasher, stainless steel refrigerator, stainless steel built-in microwave oven & a stainless steel range/convection oven! The master bedroom is huge & features a vaulted ceiling and a large walk-in closet. Many new updates including carpeting & fresh paint & light fixtures and a fenced-in back yard area. The back deck provides beautiful views of the wooded lot. A large 1-1/2 story storage barn with pull down stairs keeps gives you plenty of room for storage items. Seller will pay up to $1,500 towards buyer's closing costs with full price offer!
Home Details
Home Type
- Single Family
Est. Annual Taxes
- $1,354
Year Built
- Built in 1999
Lot Details
- 1.29 Acre Lot
- Rural Setting
- Property has an invisible fence for dogs
- Wood Fence
- Irregular Lot
- Partially Wooded Lot
Parking
- 2 Car Attached Garage
Home Design
- Traditional Architecture
- Shingle Roof
- Vinyl Construction Material
Interior Spaces
- 2-Story Property
- Gas Log Fireplace
- Insulated Windows
- Home Security System
Kitchen
- Breakfast Bar
- Laminate Countertops
Bedrooms and Bathrooms
- 4 Bedrooms
- En-Suite Primary Bedroom
- Bathtub with Shower
Basement
- Block Basement Construction
- Crawl Space
Eco-Friendly Details
- Energy-Efficient HVAC
Outdoor Features
- Access To Lake
- Lake, Pond or Stream
Utilities
- Forced Air Heating and Cooling System
- Heat Pump System
- Septic System
Listing and Financial Details
- Assessor Parcel Number 28-10-21-000-005.017-004
Ownership History
Purchase Details
Home Financials for this Owner
Home Financials are based on the most recent Mortgage that was taken out on this home.Purchase Details
Home Financials for this Owner
Home Financials are based on the most recent Mortgage that was taken out on this home.Purchase Details
Home Financials for this Owner
Home Financials are based on the most recent Mortgage that was taken out on this home.Purchase Details
Home Financials for this Owner
Home Financials are based on the most recent Mortgage that was taken out on this home.Similar Homes in Bloomfield, IN
Home Values in the Area
Average Home Value in this Area
Purchase History
| Date | Type | Sale Price | Title Company |
|---|---|---|---|
| Warranty Deed | $312,400 | -- | |
| Warranty Deed | -- | None Available | |
| Warranty Deed | -- | -- | |
| Warranty Deed | -- | None Available |
Mortgage History
| Date | Status | Loan Amount | Loan Type |
|---|---|---|---|
| Open | $249,920 | New Conventional | |
| Previous Owner | $243,460 | VA | |
| Previous Owner | $243,460 | VA | |
| Previous Owner | $156,600 | New Conventional | |
| Previous Owner | $171,830 | FHA | |
| Previous Owner | $139,975 | VA |
Property History
| Date | Event | Price | Change | Sq Ft Price |
|---|---|---|---|---|
| 09/04/2025 09/04/25 | Sold | $310,000 | -1.9% | $137 / Sq Ft |
| 09/03/2025 09/03/25 | Pending | -- | -- | -- |
| 09/03/2025 09/03/25 | For Sale | $315,900 | +1.1% | $139 / Sq Ft |
| 03/31/2023 03/31/23 | Sold | $312,400 | -3.6% | $138 / Sq Ft |
| 02/18/2023 02/18/23 | Pending | -- | -- | -- |
| 02/13/2023 02/13/23 | For Sale | $323,900 | +37.8% | $143 / Sq Ft |
| 10/09/2020 10/09/20 | Sold | $235,000 | -6.0% | $104 / Sq Ft |
| 09/09/2020 09/09/20 | Pending | -- | -- | -- |
| 08/10/2020 08/10/20 | Price Changed | $250,000 | -3.8% | $110 / Sq Ft |
| 07/13/2020 07/13/20 | For Sale | $260,000 | +49.4% | $115 / Sq Ft |
| 06/10/2014 06/10/14 | Sold | $174,000 | -5.9% | $77 / Sq Ft |
| 06/08/2014 06/08/14 | Pending | -- | -- | -- |
| 09/08/2013 09/08/13 | For Sale | $185,000 | +5.7% | $81 / Sq Ft |
| 07/27/2012 07/27/12 | Sold | $175,000 | -5.4% | $77 / Sq Ft |
| 06/06/2012 06/06/12 | Pending | -- | -- | -- |
| 04/09/2012 04/09/12 | For Sale | $185,000 | -- | $81 / Sq Ft |
Tax History Compared to Growth
Tax History
| Year | Tax Paid | Tax Assessment Tax Assessment Total Assessment is a certain percentage of the fair market value that is determined by local assessors to be the total taxable value of land and additions on the property. | Land | Improvement |
|---|---|---|---|---|
| 2024 | $1,121 | $165,900 | $20,900 | $145,000 |
| 2023 | $1,077 | $164,400 | $20,900 | $143,500 |
| 2022 | $1,674 | $169,100 | $20,900 | $148,200 |
| 2021 | $1,561 | $156,600 | $20,900 | $135,700 |
| 2020 | $1,595 | $160,000 | $20,900 | $139,100 |
| 2019 | $1,614 | $157,400 | $20,900 | $136,500 |
| 2018 | $1,632 | $159,100 | $20,900 | $138,200 |
| 2017 | $1,554 | $151,300 | $20,900 | $130,400 |
| 2016 | $1,565 | $152,900 | $20,900 | $132,000 |
| 2014 | $1,618 | $158,000 | $20,900 | $137,100 |
| 2013 | -- | $158,100 | $20,900 | $137,200 |
Agents Affiliated with this Home
-
Michelle Papp

Seller's Agent in 2025
Michelle Papp
RE/MAX
(812) 322-1505
93 Total Sales
-
Mistie Taylor

Buyer's Agent in 2025
Mistie Taylor
Keach & Grove Real Estate, LLC
(812) 583-8599
74 Total Sales
-
Alison Fernandez

Seller's Agent in 2023
Alison Fernandez
The Stewart Home Group
(317) 750-6184
107 Total Sales
-
Non-BLC Member
N
Buyer's Agent in 2023
Non-BLC Member
MIBOR REALTOR® Association
-
I
Buyer's Agent in 2023
IUO Non-BLC Member
Non-BLC Office
-
Courtney Mullis

Seller's Agent in 2020
Courtney Mullis
Berkshire Hathaway HomeServices Indiana Realty-Bloomington
(812) 327-0650
148 Total Sales
Map
Source: Indiana Regional MLS
MLS Number: 201312877
APN: 28-10-21-000-005.017-004
- 835 N Woodland Cir
- 1718 Indiana 43
- 1181 N Lawrence Hollow Dr
- 1500 N Algood Dr
- Lot 13 E Cedar Ridge Ln
- 11696 E Short Rd
- 1045 S State Road 45
- 1296 N Crowe Rd
- 11462 E Miller Ln
- 11077 E Blue Sky N
- 2940 N Stanford Woods Dr
- 2176 Indiana 45
- 11456 E Robins Nest Dr
- 8517 E Sylvania Rd
- 8666 E Ash Rd
- 8488 E Ash Rd
- 8052 E Ash Rd
- 10154 W Rock Rd E
- 918 N Harv Wright Rd
- 2500 S Coalmine Rd
