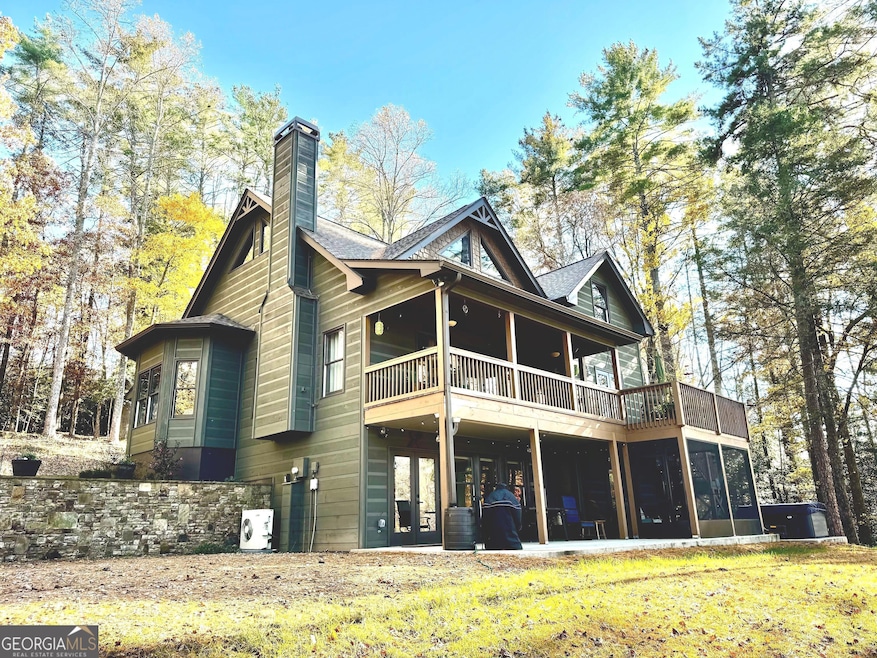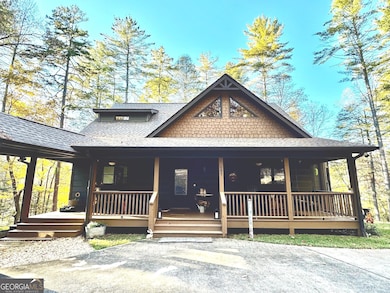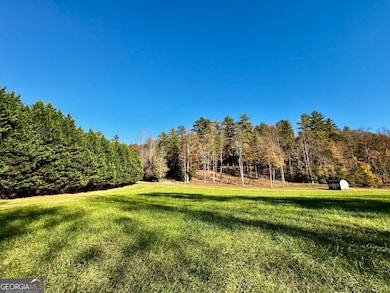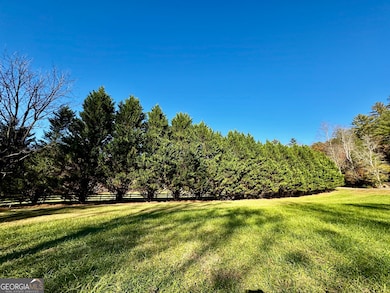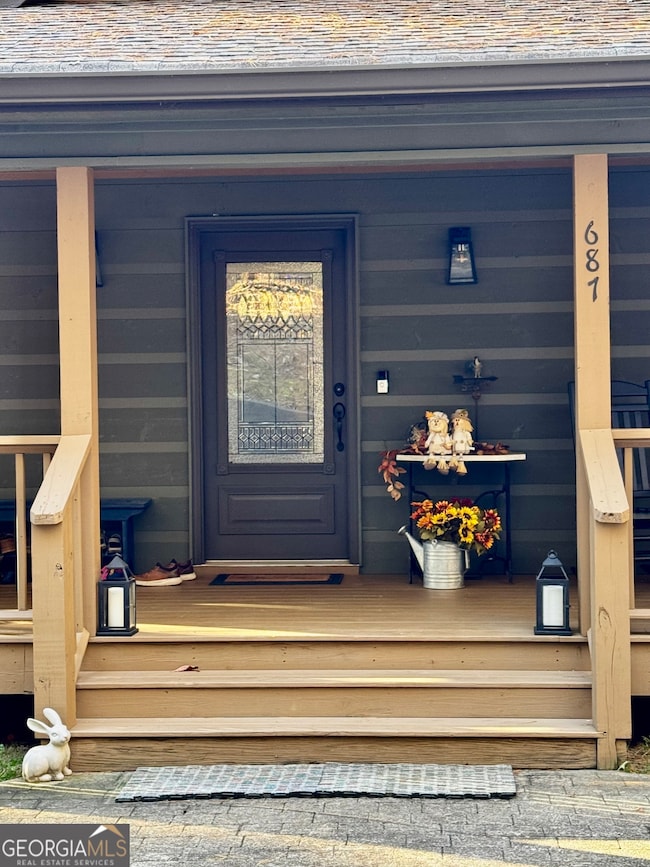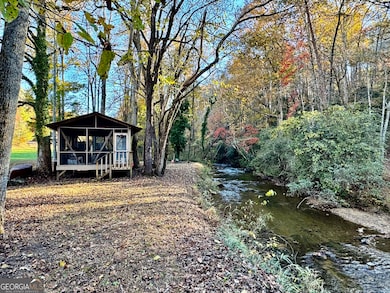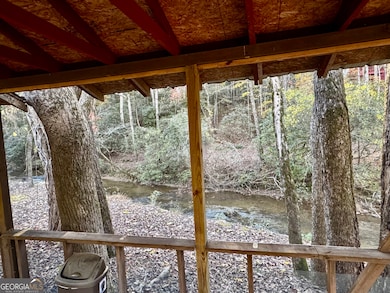687 Nimblewill Creek Rd Dahlonega, GA 30533
Estimated payment $5,068/month
Highlights
- Very Popular Property
- Second Kitchen
- 7.3 Acre Lot
- 420 Feet of Waterfront
- Spa
- Mountain View
About This Home
BEAUTIFULLY CRAFTED CABIN on the banks of Nimblewill Creek offering privacy, 420 ft of creek frontage with classic North Georgia Mountain Views. This spacious home features an open great room with vaulted tongue and grove wood ceiling, exposed beams, large windows and Stone Fireplace from floor to ceiling . The open kitchen with solid wood cabinetry, solid surface counters and stainless steel appliances create a warm and inviting interior perfect for full-time living or a weekend retreat. The Primary bedroom with en suite is on the main level with peaceful pasture views. The second level boasts a large additional bedroom with an en suite with large walk in closet. The terrace level just completed in 2024 has a bedroom with an en suite, large living dining room and beautiful kitchen with stainless steel appliances. Also a second laundry room with sink and cabinets. Enjoy outdoor living with a large deck over looking a lush pasture and creek. Also walking out the terrace level you enjoy a covered deck partially screened, hot tub and gentle terrain leading directly to the water ideal for relaxing, trout fishing, or simply enjoying the sound of the creek. Located on the banks of Nimblewill Creek is a large pavilion designed for picnics and family get togethers. The 7.3 acres offers privacy and usable space for horses, trails, gardens, or additional outdoor living areas. Located minutes from historic Dahlonega, wineries, hiking, and outdoor recreation. A rare opportunity to own a true creekfront cabin in one of North Georgia's most scenic settings.
Home Details
Home Type
- Single Family
Est. Annual Taxes
- $5,222
Year Built
- Built in 2007 | Remodeled
Lot Details
- 7.3 Acre Lot
- Home fronts a stream
- 420 Feet of Waterfront
- Private Lot
- Partially Wooded Lot
Home Design
- Country Style Home
- Composition Roof
- Wood Siding
Interior Spaces
- 3-Story Property
- Vaulted Ceiling
- Ceiling Fan
- Fireplace With Gas Starter
- Fireplace Features Masonry
- Double Pane Windows
- Window Treatments
- Entrance Foyer
- Family Room with Fireplace
- Screened Porch
- Mountain Views
- Fire and Smoke Detector
Kitchen
- Country Kitchen
- Second Kitchen
- Breakfast Area or Nook
- Built-In Oven
- Cooktop
- Microwave
- Ice Maker
- Dishwasher
- Stainless Steel Appliances
- Solid Surface Countertops
- Disposal
Flooring
- Wood
- Laminate
- Tile
Bedrooms and Bathrooms
- 3 Bedrooms | 1 Primary Bedroom on Main
- Walk-In Closet
- In-Law or Guest Suite
- Double Vanity
- Whirlpool Bathtub
- Separate Shower
Laundry
- Laundry Room
- Dryer
- Washer
Finished Basement
- Basement Fills Entire Space Under The House
- Interior and Exterior Basement Entry
- Finished Basement Bathroom
- Natural lighting in basement
Parking
- 8 Car Garage
- Garage Door Opener
Outdoor Features
- Spa
- Balcony
- Deck
- Patio
- Outbuilding
Schools
- Lumpkin County Elementary And Middle School
- New Lumpkin County High School
Farming
- Pasture
Utilities
- Forced Air Zoned Heating and Cooling System
- Dual Heating Fuel
- Heat Pump System
- Underground Utilities
- 220 Volts
- Propane
- Shared Well
- Electric Water Heater
- Septic Tank
- High Speed Internet
- Phone Available
- Cable TV Available
Community Details
- No Home Owners Association
Map
Home Values in the Area
Average Home Value in this Area
Tax History
| Year | Tax Paid | Tax Assessment Tax Assessment Total Assessment is a certain percentage of the fair market value that is determined by local assessors to be the total taxable value of land and additions on the property. | Land | Improvement |
|---|---|---|---|---|
| 2024 | $2,504 | $221,994 | $60,318 | $161,676 |
| 2023 | $2,091 | $211,974 | $60,318 | $151,656 |
| 2022 | $2,029 | $185,613 | $50,265 | $135,348 |
| 2021 | $1,536 | $164,471 | $50,265 | $114,206 |
| 2020 | $641 | $127,473 | $32,113 | $95,360 |
| 2019 | $659 | $127,473 | $32,113 | $95,360 |
| 2018 | $586 | $115,678 | $32,113 | $83,565 |
| 2017 | $563 | $111,584 | $32,113 | $79,471 |
| 2016 | $475 | $101,592 | $32,113 | $69,479 |
| 2015 | $366 | $101,592 | $32,113 | $69,479 |
| 2014 | $366 | $102,365 | $32,113 | $70,252 |
| 2013 | -- | $103,149 | $32,113 | $71,036 |
Property History
| Date | Event | Price | List to Sale | Price per Sq Ft | Prior Sale |
|---|---|---|---|---|---|
| 11/11/2025 11/11/25 | For Sale | $879,000 | +109.3% | $257 / Sq Ft | |
| 09/28/2020 09/28/20 | Sold | $420,000 | -3.4% | $206 / Sq Ft | View Prior Sale |
| 08/25/2020 08/25/20 | Pending | -- | -- | -- | |
| 08/21/2020 08/21/20 | For Sale | $435,000 | 0.0% | $214 / Sq Ft | |
| 08/16/2020 08/16/20 | Pending | -- | -- | -- | |
| 08/12/2020 08/12/20 | For Sale | $435,000 | -- | $214 / Sq Ft |
Purchase History
| Date | Type | Sale Price | Title Company |
|---|---|---|---|
| Warranty Deed | $420,000 | -- | |
| Deed | $146,000 | -- |
Mortgage History
| Date | Status | Loan Amount | Loan Type |
|---|---|---|---|
| Open | $336,000 | New Conventional | |
| Previous Owner | $125,213 | New Conventional |
Source: Georgia MLS
MLS Number: 10642065
APN: 019-000-107-000
- 0 Nimblewill Creek Rd Unit 7592435
- 0 Nimblewill Creek Rd Unit 10537541
- 0 Nimblewill Creek Rd Unit 10537492
- 0 Nimblewill Creek Rd Unit 7592523
- 1028 Jess Grizzle Rd
- 3A Patriot View Dr
- 61 Station Gap
- 10 Strada Del Vino
- 0 Strada Del Vino Unit 10
- 604 Sheep Wallow Rd
- 9 W Woods Ct
- 155 Braeburn Ln
- 235 W Woods Dr
- 245 W Woods Dr
- 3050 Sheep Wallow Rd
- 543 Rider Mill Rd
- 20 Angels Way
- 160 Piazza Pomino
- 436 Applewood Ln
- 2331 Highway 52 W Unit Suite E
- 7065 Dawsonville Hwy Unit A
- 7128 Dawsonville Hwy
- 635 Ben Higgins Rd
- 113 Roberta Ave
- 3 Bellamy Place
- 502 Wimpy Mill Rd
- 215 Stephens St
- 4000 Peaks Cir
- 56 Puff Hill Dr
- 25 Stoneybrook Dr
- 211 Stoneybrook Dr
- 364 Stoneybrook Dr
- 235 Yahoola Rd
- 129 Softwood Ct
- 361 Tower Dr
- 30 Rustin Ridge
- 14 Pearl Chambers Dr
- 419 Georgia 9
- 416 Highway 9 S Unit A
