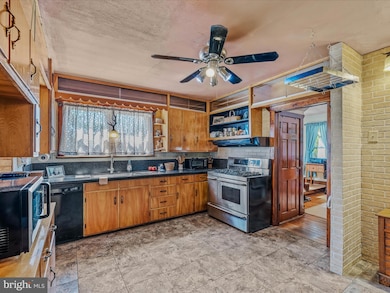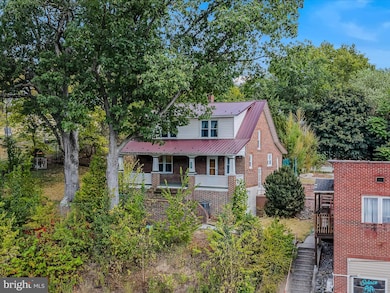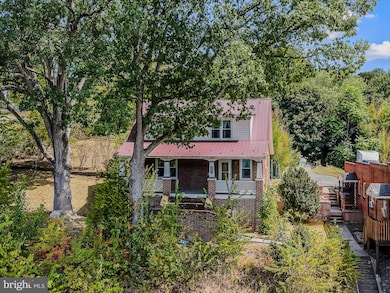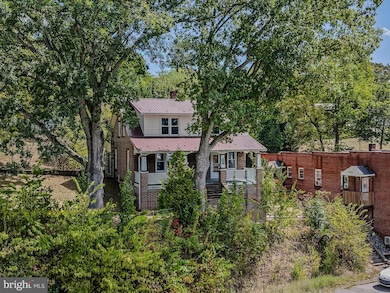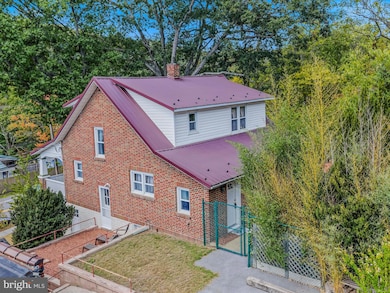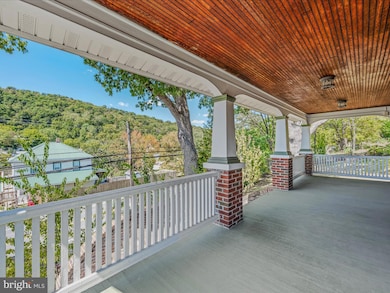687 S Washington St Berkeley Springs, WV 25411
Estimated payment $1,494/month
Highlights
- Craftsman Architecture
- Wood Flooring
- No HOA
- Traditional Floor Plan
- Workshop
- Enclosed Patio or Porch
About This Home
This location is more than meets the eye! Step into this timeless, classic Craftsman-style brick home with vintage charm and modern comfort. Located just minutes from downtown, this 3-bedroom, 2.5-bathroom gem has been thoughtfully maintained and offers 2128 sq ft of spacious living.
A sprawling covered front porch welcomes you, offering the perfect spot to watch a summer rainstorm. Inside, warm hardwood floors flow seamlessly from the entryway into the living room and dining area, creating an inviting atmosphere throughout.
The kitchen has plenty of space with modern appliances-including a gas stove, plus ample room for an island. Off the kitchen, a bright sunroom offers the perfect space for reading, lounging, or bird watching, while the enclosed patio area just beyond is ideal for dining under the stars or hosting friends.
For pet lovers, the two fenced-in yard areas ensure your furry friends can play and roam safely. All three bedrooms are located on the upper level and feature real wood doors that add to the home’s timeless appeal. The full updated bath on the upper floor is stylish and functional.
The full basement provides plenty of extra space for hobbies, with shelving, a dedicated workshop area, and a half bath—perfect for clean-ups after DIY projects. Additional storage is available in the large space beneath the front porch, and there’s even a separate storage building off the back patio, ideal for stashing seasonal items or garden tools.
If you appreciate the character and quality of older homes that have stood the test of time, this one is sure to capture your heart. Don't miss your chance to own this unique and charming piece of history! The once through street was gated off by neighbors so everyone has the benefit of more privacy and less traffic.
Listing Agent
(304) 261-6020 sabrenafunkrealtor@gmail.com Kesecker Realty, Inc. License #WV0012765 Listed on: 09/12/2025
Home Details
Home Type
- Single Family
Est. Annual Taxes
- $966
Year Built
- Built in 1939
Lot Details
- 0.29 Acre Lot
- Downtown Location
- Property is in good condition
- Property is zoned 101
Home Design
- Craftsman Architecture
- Traditional Architecture
- Brick Exterior Construction
- Brick Foundation
- Poured Concrete
- Metal Roof
Interior Spaces
- Property has 3 Levels
- Traditional Floor Plan
- Partially Furnished
- Combination Kitchen and Dining Room
- Wood Flooring
Kitchen
- Gas Oven or Range
- Microwave
- Dishwasher
- Instant Hot Water
Bedrooms and Bathrooms
- 3 Bedrooms
Laundry
- Laundry on main level
- Stacked Washer and Dryer
Unfinished Basement
- Connecting Stairway
- Side Basement Entry
- Shelving
- Workshop
Parking
- 3 Open Parking Spaces
- 3 Parking Spaces
- Gravel Driveway
- Parking Lot
- Off-Street Parking
Outdoor Features
- Enclosed Patio or Porch
- Outbuilding
Utilities
- Central Air
- Back Up Electric Heat Pump System
- 200+ Amp Service
- Tankless Water Heater
- Propane Water Heater
Community Details
- No Home Owners Association
- Dawson & Wharton Subdivision
Listing and Financial Details
- Assessor Parcel Number 02 6A009400000000
Map
Home Values in the Area
Average Home Value in this Area
Tax History
| Year | Tax Paid | Tax Assessment Tax Assessment Total Assessment is a certain percentage of the fair market value that is determined by local assessors to be the total taxable value of land and additions on the property. | Land | Improvement |
|---|---|---|---|---|
| 2024 | $1,244 | $114,840 | $11,400 | $103,440 |
| 2023 | $1,270 | $126,900 | $11,400 | $115,500 |
| 2022 | $966 | $96,540 | $11,400 | $85,140 |
| 2021 | $735 | $93,420 | $11,400 | $82,020 |
| 2020 | $664 | $86,340 | $11,400 | $74,940 |
| 2019 | $657 | $85,680 | $11,400 | $74,280 |
Property History
| Date | Event | Price | List to Sale | Price per Sq Ft | Prior Sale |
|---|---|---|---|---|---|
| 11/05/2025 11/05/25 | Price Changed | $268,000 | -4.3% | $126 / Sq Ft | |
| 10/05/2025 10/05/25 | Price Changed | $279,900 | -5.1% | $132 / Sq Ft | |
| 09/12/2025 09/12/25 | For Sale | $295,000 | +34.1% | $139 / Sq Ft | |
| 11/02/2021 11/02/21 | Sold | $220,000 | 0.0% | $103 / Sq Ft | View Prior Sale |
| 09/13/2021 09/13/21 | Pending | -- | -- | -- | |
| 08/16/2021 08/16/21 | Price Changed | $220,000 | +12.8% | $103 / Sq Ft | |
| 08/16/2021 08/16/21 | For Sale | $195,000 | -- | $92 / Sq Ft |
Purchase History
| Date | Type | Sale Price | Title Company |
|---|---|---|---|
| Deed | $220,000 | None Listed On Document | |
| Deed | -- | None Available |
Source: Bright MLS
MLS Number: WVMO2006600
APN: 02-6A-00940000
- 6 Myers Trail
- 15 Hilltop St
- 651 Johnsons Mill Rd
- 240 Ewing St
- 0 Racers Ln
- 951 Johnsons Mill Rd
- 104 Golden Ln
- 0 Cubby Hole Lane - Lot 25 Unit WVMO2006624
- 0 Route 9
- 84 New Hope Rd
- 151 S Laurel Ave
- 3 Saint George St
- 4 Saint George St
- 2 Saint George St
- 1 Saint George St
- 0 Morgan Manor Ln
- 49 Maggie's Ln
- 488 Harrison Ave
- 23 Wild Turkey Ln
- 260 Bennett Ln
- 30 Laurel Hill Ln
- 47 Bobbi Ct
- 438 Gloyd Ln
- 2289 Potomac Rd
- 67 Tranquil Way
- 30 April Ln
- 53 Dugan Ct
- 65 Dugan Ct
- 199 UNIT B Rumbling Rock Rd
- 199 UNIT A Rumbling Rock Rd
- 197 Whimbrel Rd
- 359 Toulouse Ln
- 28 Sebago Place
- 123 Singleton Way
- 50 Ran Rue Dr
- 53 Compound Cir
- 63 Olga Dr
- 91 Olga Dr
- 185 Carnes Way
- 2101 Martins Landing Cir

