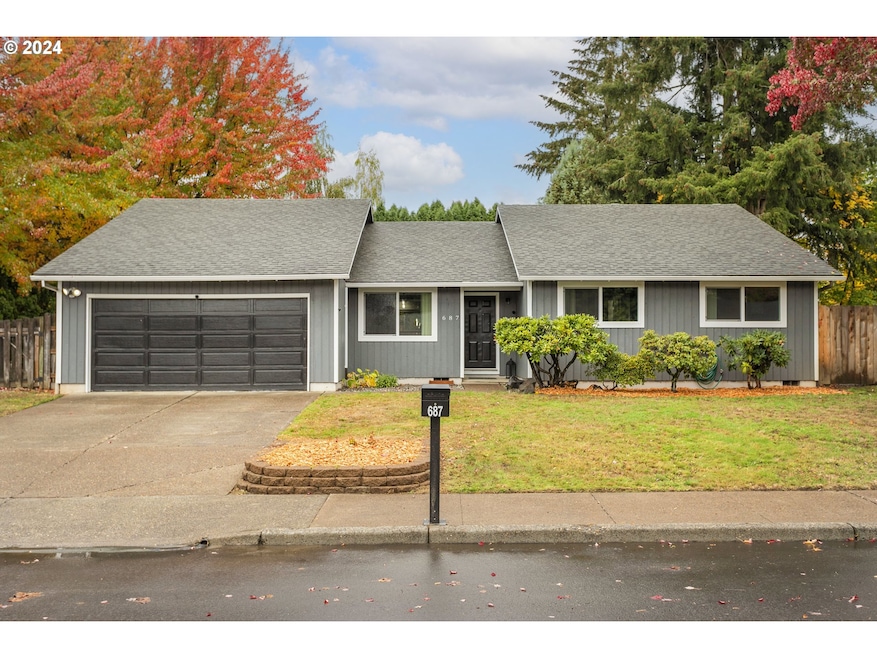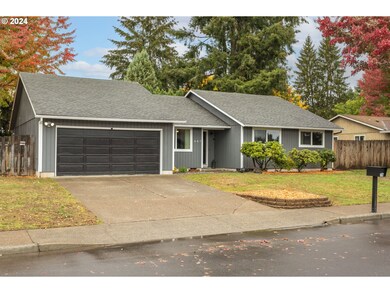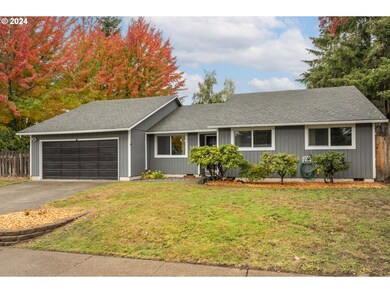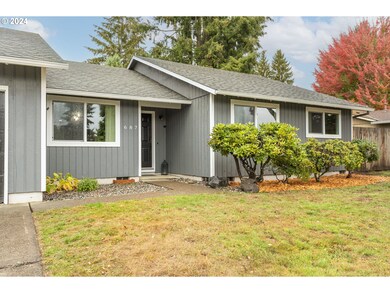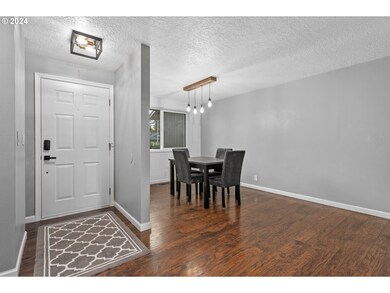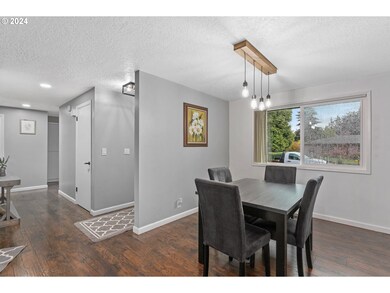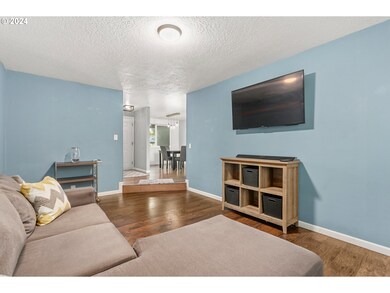Welcome to your dream ranch-style retreat in Hillsboro, Oregon! This updated 3-bedroom, 2-bathroom home combines style, convenience, and comfort for today’s discerning buyer, all on a spacious 0.19-acre lot. Built in 1978 and well maintained, this single-level home offers modern amenities that make it move-in ready. Recent upgrades include new energy-efficient triple-pane windows, stainless steel appliances, a high-efficiency heat pump, AC, and furnace, as well as fresh interior and exterior paint, so you can enjoy years of low-maintenance living.The expansive fenced backyard is perfect for entertaining or unwinding with its new large concrete and paver patio, enclosed garden, and potential RV parking space. With updated landscaping and mature trees, you’ll feel like you’re in a private sanctuary—ideal for barbecues, lawn games, gardening, or simply relaxing in your own green oasis. New attic insulation adds energy savings, making this home both comfortable and economical year-round.Located in a friendly, established neighborhood, you’ll find nearby parks, trails, and open spaces that enhance your outdoor lifestyle. Just a short walk takes you to popular Brookwood Elementary School, and the property is in the desirable Brookwood Elementary, South Meadow Middle, and Hillsboro High School districts, all highly rated and close by. Families will love the abundance of nearby parks, including Shadywood Park and the scenic Noble Woods Park, featuring walking trails, picnic areas, and playgrounds.Conveniently positioned near Intel and Nike headquarters, this home is a commuter’s dream, and Orenco Station offers easy access to shopping, dining, and entertainment options. This well-priced, move-in-ready gem is a rare find. Schedule a showing today to explore this blend of comfort, style, and community! [Home Energy Score = 4. HES Report at https://rpt.greenbuildingregistry.com/hes/OR10205433]

