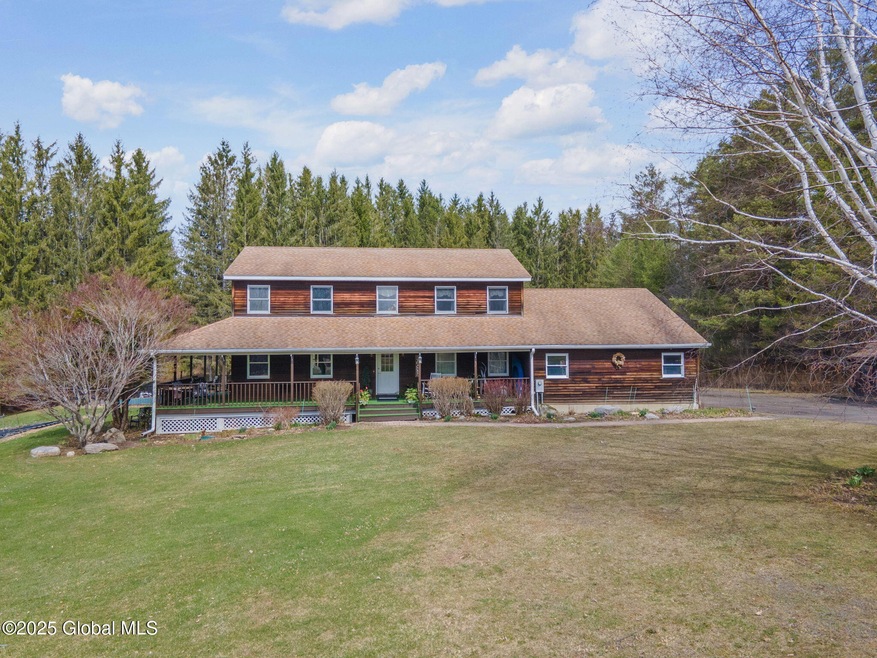
687 Slate Hill Rd Sharon Springs, NY 13459
Estimated payment $4,394/month
Highlights
- Indoor Pool
- 80 Acre Lot
- Wood Burning Stove
- View of Trees or Woods
- Deck
- Private Lot
About This Home
This beautiful, large 4 bed/3 bath home on 80 acres has it all. Wraparound deck for relaxing. Pool cabana and inground pool with new liner for cooling off and taking a swim. Very large primary bedroom with a private bath is perfect for recharging. Hiking trails on-site. 30 x 30 detatched garage for all your toys and hobbies. The kitchen has cherry cabinets with stainless steel appliances and granite counters. Fireplace in the living room has a pellet stove insert. Laundry room and office on the first floor. New boiler installed in 2023.Available for showings on Sunday and Tuesday, or by appointment.
Home Details
Home Type
- Single Family
Est. Annual Taxes
- $8,392
Year Built
- Built in 1988
Lot Details
- 80 Acre Lot
- Landscaped
- Private Lot
- Sloped Lot
- Wooded Lot
Parking
- 4 Car Garage
- Garage Door Opener
Property Views
- Pond
- Woods
Home Design
- Traditional Architecture
- Wood Siding
- Asphalt
Interior Spaces
- 2,808 Sq Ft Home
- 2-Story Property
- Central Vacuum
- 1 Fireplace
- Wood Burning Stove
- Double Pane Windows
- French Doors
- Entrance Foyer
- Family Room
- Living Room
- Dining Room
- Home Office
- Unfinished Basement
- Basement Fills Entire Space Under The House
Kitchen
- Gas Oven
- Stone Countertops
Flooring
- Wood
- Carpet
Bedrooms and Bathrooms
- 4 Bedrooms
- Primary bedroom located on second floor
- Bathroom on Main Level
- 3 Full Bathrooms
Laundry
- Laundry Room
- Laundry on main level
Pool
- Indoor Pool
- Cabana
Outdoor Features
- Deck
- Shed
- Wrap Around Porch
Utilities
- No Cooling
- Heating System Uses Oil
- Pellet Stove burns compressed wood to generate heat
- Baseboard Heating
- Hot Water Heating System
- Underground Utilities
- 200+ Amp Service
- Septic Tank
- Cable TV Available
Community Details
- No Home Owners Association
Listing and Financial Details
- Legal Lot and Block 19.000 / 1
- Assessor Parcel Number 434689 22.-1-19
Map
Home Values in the Area
Average Home Value in this Area
Tax History
| Year | Tax Paid | Tax Assessment Tax Assessment Total Assessment is a certain percentage of the fair market value that is determined by local assessors to be the total taxable value of land and additions on the property. | Land | Improvement |
|---|---|---|---|---|
| 2024 | $8,566 | $210,000 | $86,500 | $123,500 |
| 2023 | $9,197 | $210,000 | $86,500 | $123,500 |
| 2022 | $9,283 | $210,000 | $86,500 | $123,500 |
| 2021 | $9,291 | $210,000 | $86,500 | $123,500 |
| 2020 | $9,308 | $210,000 | $86,500 | $123,500 |
| 2019 | $7,180 | $210,000 | $86,500 | $123,500 |
| 2018 | $7,180 | $180,000 | $68,600 | $111,400 |
| 2017 | $7,254 | $180,000 | $68,600 | $111,400 |
| 2016 | $7,343 | $180,000 | $68,600 | $111,400 |
| 2015 | -- | $180,000 | $68,600 | $111,400 |
| 2014 | -- | $180,000 | $68,600 | $111,400 |
Property History
| Date | Event | Price | Change | Sq Ft Price |
|---|---|---|---|---|
| 05/09/2025 05/09/25 | Pending | -- | -- | -- |
| 04/19/2025 04/19/25 | For Sale | $675,000 | +121.3% | $240 / Sq Ft |
| 05/23/2018 05/23/18 | Sold | $305,000 | -6.2% | $109 / Sq Ft |
| 02/22/2018 02/22/18 | Pending | -- | -- | -- |
| 02/08/2018 02/08/18 | For Sale | $325,000 | -- | $116 / Sq Ft |
Purchase History
| Date | Type | Sale Price | Title Company |
|---|---|---|---|
| Warranty Deed | $305,500 | -- | |
| Deed | $195,000 | -- |
Mortgage History
| Date | Status | Loan Amount | Loan Type |
|---|---|---|---|
| Open | $250,000 | Credit Line Revolving | |
| Closed | $59,000 | Credit Line Revolving | |
| Closed | $30,500 | Unknown | |
| Closed | $244,000 | Purchase Money Mortgage | |
| Previous Owner | $50,000 | Unknown |
Similar Home in Sharon Springs, NY
Source: Global MLS
MLS Number: 202515539
APN: 434689-022-000-0001-019-000-0000
- 806 Slate Hill Rd
- 6510 State Route 10
- 1149 Slate Hill Rd
- 103 Franklin Bellinger Rd
- 00WP Sharon Hill Rd Unit LotWP000
- 00WP Sharon Hill Rd
- 138 Lantern Dr
- 158 Honey Bee Rd
- 183 Main St
- 650 Mill Pond Rd
- 515 Highway Route 20
- 114 Washington St
- 105 Division St
- 124 Willow St
- 110 Center St
- 1958 State Route 165
- 571 Chestnut St
- 463 Cemetery Rd
- 7835 New York 10
- 366 Button St






