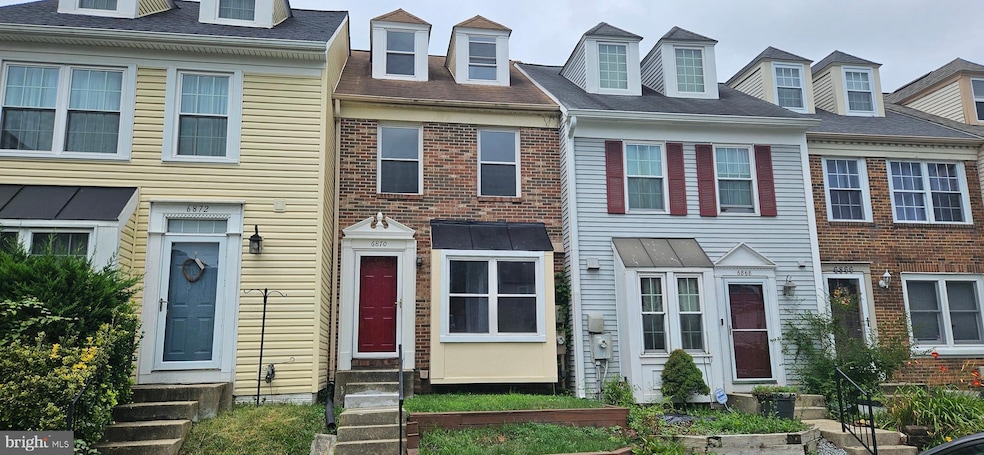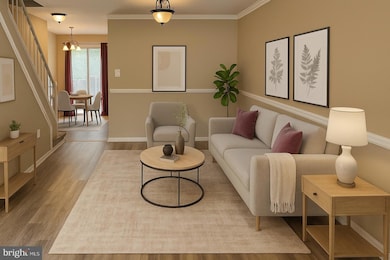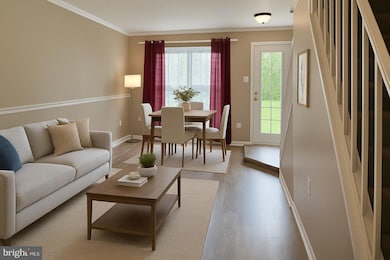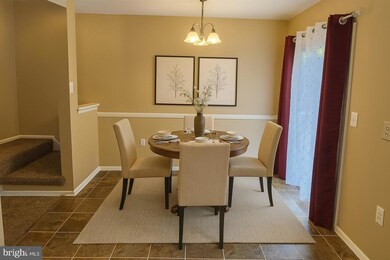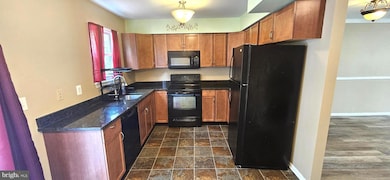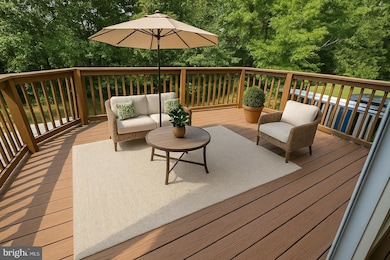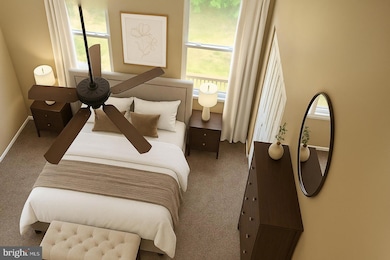6870 Ducketts Ln Elkridge, MD 21075
Highlights
- Very Popular Property
- Open Floorplan
- Deck
- Long Reach High School Rated A-
- Colonial Architecture
- Attic
About This Home
WOW — FOUR FULLY FINISHED LEVELS! This spacious and stylish townhome offers one of the most desirable and rarely available floorplans in the community, complete with a large open-concept layout and modern upgrades throughout. The main level features luxury vinyl plank flooring, a country kitchen with granite counters, maple cabinetry, and sliding doors leading to a super-sized deck — perfect for entertaining or relaxing outdoors. Freshly painted throughout, this home is move-in ready from day one.
Upstairs, you’ll find two generously sized bedrooms plus a versatile loft that can easily serve as a third bedroom, home office, or cozy retreat. The lower-level rec room offers walkout access to a beautiful paver patio, backing to mature trees for added privacy — a peaceful outdoor escape!
Additional highlights include replacement windows throughout, updated bathrooms, a separate laundry room with full-size washer and dryer, and ample storage.
This move-in ready home has the space, updates, and layout you’ve been waiting for — don’t delay, see me today! *NOTE** some photos have been virtually staged AND Basement is bedroom 3
Townhouse Details
Home Type
- Townhome
Est. Annual Taxes
- $3,760
Year Built
- Built in 1985
HOA Fees
- $125 Monthly HOA Fees
Home Design
- Colonial Architecture
- Slab Foundation
- Frame Construction
- Asphalt Roof
Interior Spaces
- Property has 4 Levels
- Open Floorplan
- Crown Molding
- Ceiling Fan
- Family Room
- Combination Dining and Living Room
- Loft
- Attic
Kitchen
- Eat-In Country Kitchen
- Electric Oven or Range
- Self-Cleaning Oven
- Microwave
- Dishwasher
- Disposal
Bedrooms and Bathrooms
- En-Suite Primary Bedroom
Laundry
- Dryer
- Washer
Improved Basement
- Heated Basement
- Walk-Out Basement
- Basement Fills Entire Space Under The House
- Rear Basement Entry
Parking
- Parking Lot
- 1 Assigned Parking Space
Utilities
- Heat Pump System
- Electric Water Heater
- Cable TV Available
Additional Features
- Deck
- Property is in very good condition
Listing and Financial Details
- Residential Lease
- Security Deposit $2,500
- Tenant pays for cable TV, cooking fuel, electricity, frozen waterpipe damage, gutter cleaning, heat, hot water, insurance, lawn/tree/shrub care, light bulbs/filters/fuses/alarm care, minor interior maintenance, all utilities
- 12-Month Lease Term
- Available 7/22/25
- Assessor Parcel Number 1401204920
Community Details
Overview
- Association fees include common area maintenance, management, parking fee, trash
- Marble Hill Condominium Condos
- Dartmoor Place Subdivision
- Property Manager
Recreation
- Tennis Courts
- Community Playground
Pet Policy
- No Pets Allowed
Map
Source: Bright MLS
MLS Number: MDHW2057220
APN: 01-204920
- 7004 Ducketts Ln
- 6904 Ducketts Ln
- 6632 Ducketts Ln
- 6135 Rainbow Dr
- 6888 Tasker Falls
- 6601 Stipa Ct
- 6424 Beechfield Ave
- 6300 Bayberry Ct Unit 1112
- 6368 Bayberry Ct
- 6221 Sandpiper Ct
- 7115 Elk Mar Dr
- 7104 Tilbury Way
- 5959 Rowanberry Dr
- 7315 Brookview Rd Unit 306
- 5855 Whisper Way
- 6025 Rock Glen Dr Unit 504
- 6025 Rock Glen Dr
- 7305 Maplecrest Rd
- 7310 Harlow Way Unit A
- 6436 Rockledge Ct
- 7100 Ducketts Ln
- 6336 Beechfield Ave
- 6900 Tasker Falls
- 7515 Bharat Way
- 6330 Bayberry Ct Unit 813
- 6402 Bayberry Ct
- 6364 Bayberry Ct
- 6211 Greenfield Rd
- 6330 Orchard Club Dr
- 6400 Green Field Rd Unit 901
- 6043 Rowanberry Dr
- 6650 Montgomery Rd
- 7038 Rackham Way
- 7200 Alden Way
- 7531 Crowley St Unit A
- 7131 Beaumont Place Unit B
- 7120 Beaumont Place
- 7035 Southmoor St
- 7048 Foxton Way
- 7234 Montgomery Rd
