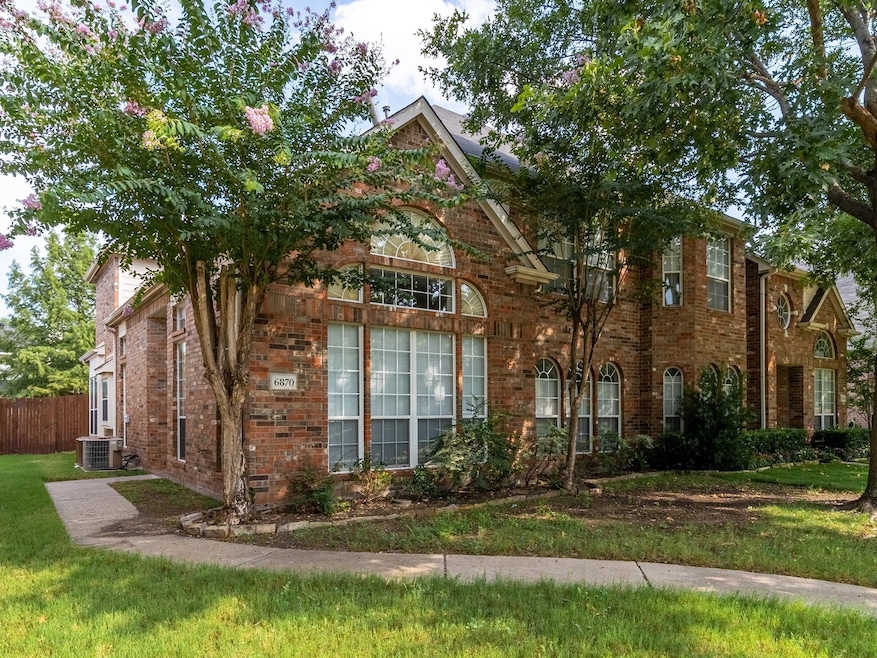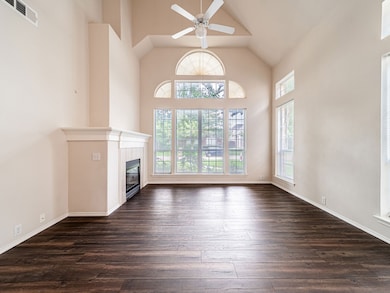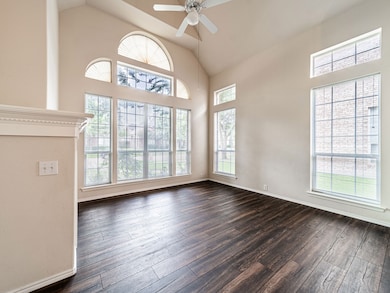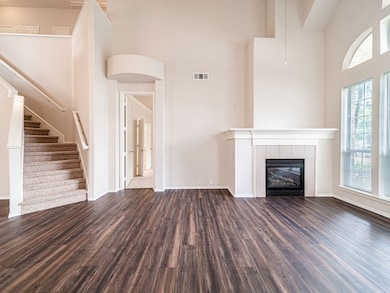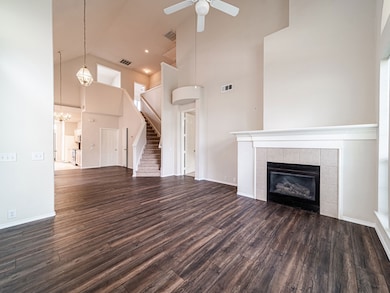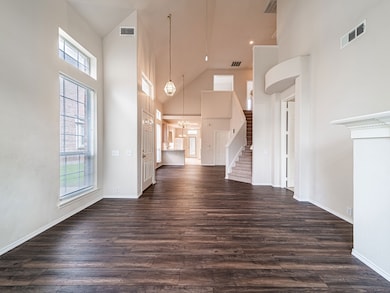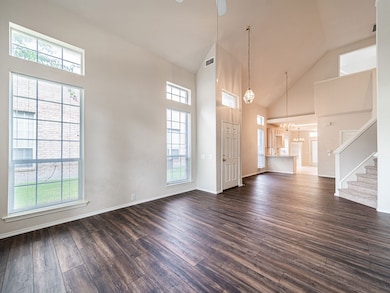6870 Winston Dr Frisco, TX 75035
Preston Vineyards NeighborhoodHighlights
- A-Frame Home
- Vaulted Ceiling
- 2 Car Attached Garage
- Shawnee Trail Elementary School Rated A-
- Corner Lot
- Security System Owned
About This Home
Beautifully remodeled home in the heart of Frisco, located within a top-rated school district. This 3-bedroom, 2.5-bathroom home features a spacious 2-car garage and numerous updates throughout. The kitchen boasts new granite countertops, stylish backsplash, and stainless steel appliances. Enjoy brand-new flooring in the living room, generously sized bedrooms, and a large upstairs game room perfect for entertaining. Washer, dryer, and refrigerator are included for added convenience. Just 5 minutes from Hwy 121, the Dallas North Tollway, Stonebriar Mall, and a variety of major shops and restaurants. Application fee $45 per adult 18+, TAR application, DL copy and 2 months of paystubs. First month rent and one month of security deposit due to move in. Submit pictures of the pets with application.
Listing Agent
INC Realty LLC Brokerage Phone: 732-925-2464 License #0639051 Listed on: 04/28/2025

Townhouse Details
Home Type
- Townhome
Est. Annual Taxes
- $6,792
Year Built
- Built in 2000
Lot Details
- 4,356 Sq Ft Lot
- Wood Fence
- Sprinkler System
Parking
- 2 Car Attached Garage
- Front Facing Garage
Home Design
- Duplex
- A-Frame Home
- Frame Construction
Interior Spaces
- 2,006 Sq Ft Home
- 2-Story Property
- Vaulted Ceiling
- Ceiling Fan
- Fireplace Features Blower Fan
- Security System Owned
Kitchen
- Electric Range
- Microwave
- Dishwasher
- Disposal
Flooring
- Carpet
- Laminate
- Ceramic Tile
Bedrooms and Bathrooms
- 3 Bedrooms
- Low Flow Plumbing Fixtures
Laundry
- Dryer
- Washer
Eco-Friendly Details
- Energy-Efficient Appliances
- Water-Smart Landscaping
Schools
- Shawnee Elementary School
- Centennial High School
Utilities
- Central Heating and Cooling System
- High Speed Internet
- Cable TV Available
Listing and Financial Details
- Residential Lease
- Property Available on 5/10/25
- Tenant pays for all utilities, grounds care, insurance, pest control, sewer, trash collection, water
- 12 Month Lease Term
- Legal Lot and Block 5B / C
- Assessor Parcel Number R425400C005B1
Community Details
Overview
- Association fees include ground maintenance, maintenance structure
- Lakes Of Preston Vineyards Villages Ph One Th Subdivision
Pet Policy
- Pet Size Limit
- Pet Deposit $800
- 1 Pet Allowed
- Dogs Allowed
- Breed Restrictions
Security
- Fire and Smoke Detector
Map
Source: North Texas Real Estate Information Systems (NTREIS)
MLS Number: 20918517
APN: R-4254-00C-005B-1
- 6754 Canterbury Dr
- 11050 Millvale Ct
- 6731 Canterbury Dr
- 11265 Fountainbridge Dr
- 7139 Drummond Dr
- 6500 Bolliger Ct
- 11333 Chaucer Dr
- 11462 Blanchard Dr
- 10916 Reisling Dr
- 11490 Fountainbridge Dr
- 11536 Clover Knoll Dr
- 10904 Reisling Dr
- 11521 Blanchard Dr
- 11181 Clearstream Ln
- 11517 Chaucer Dr
- 6862 Richmond Dr
- 11360 Larkwood Cir
- 11398 Pear Ridge Dr
- 7016 Napa Valley Dr
- 7213 Cinnabar Dr
- 6651 Canterbury Dr
- 11021 Denmere Ln
- 10808 Merlot Ct
- 10812 Paisano Dr
- 10904 Reisling Dr
- 7341 Danbridge Ln
- 6458 Riverside Dr
- 6703 Gatewick Dr
- 7108 Napa Valley Dr
- 7434 Saddlehorn Dr
- 11313 Newport Dr
- 10500 Stone Falls Ln
- 11601 Wingfield Ln
- 10519 Camelot Dr
- 10301 Burgundy Dr
- 6217 Rainbow Valley Place
- 6234 Rainbow Valley Place
- 11213 Harbor Rd
- 6505 Tara Ln
- 11216 Harbor Rd
