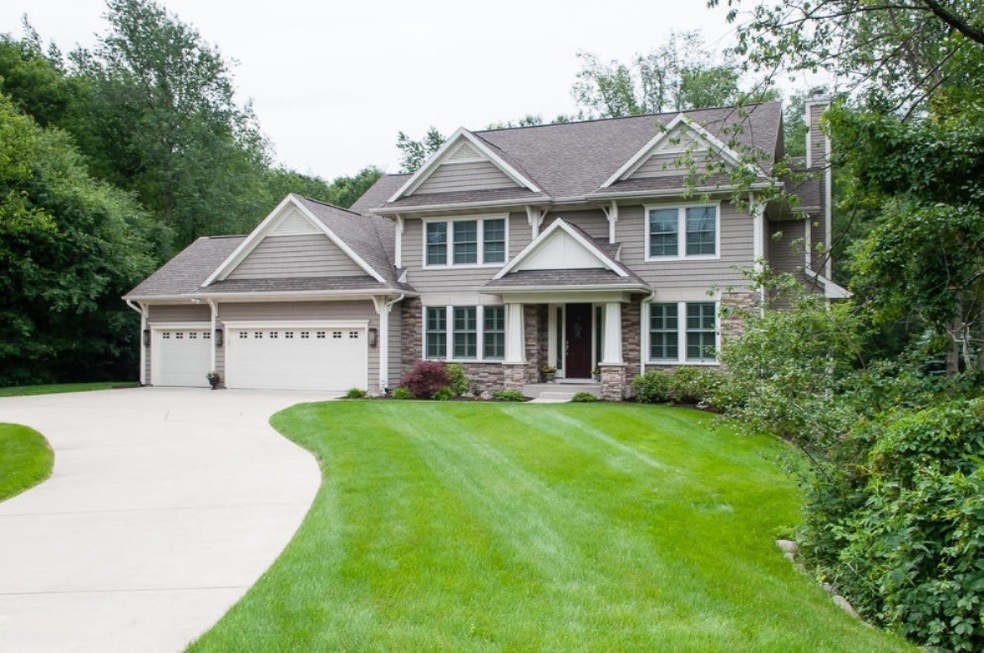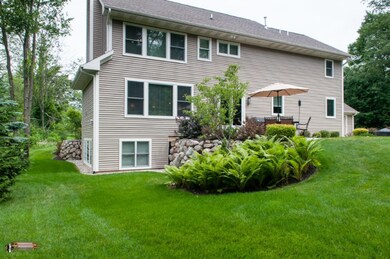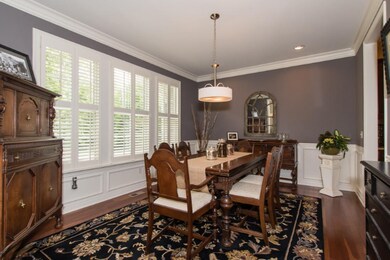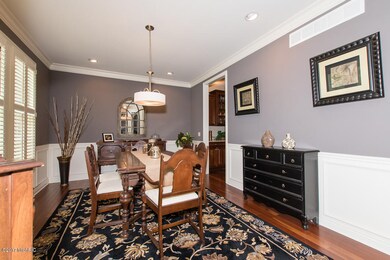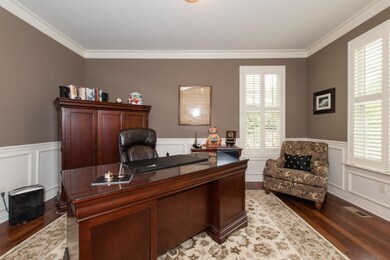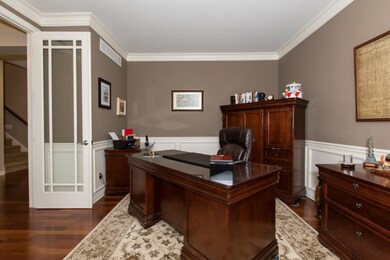
6872 Wild Plum Ridge Richland, MI 49083
Estimated Value: $795,752 - $1,097,000
Highlights
- Water Access
- 0.97 Acre Lot
- Traditional Architecture
- Thomas M. Ryan Intermediate School Rated A-
- Recreation Room
- Wood Flooring
About This Home
As of November 2017Welcome to AVB's Exclusive 2011 Parade Home ''The Glenbrook.'' Green built & Energy Star certified, this ''gently lived in'' home speaks volumes of details and quality touches; such as, beautiful stone & shake exterior, 8' doors on the main level,Pella windows, plantation shutters, hardwood floors, a chef's kitchen with hardworking center island,lots of pull out drawers, walk in pantry, granite counters, tiled backsplash, adjacent Butler's pantry with wine frig leads to the formal dining room with wainscoting and across the foyer is the office/den with french doors. The inviting family room features a centered gaslog fireplace with custom shelves and coffered ceiling. The private backyard, is accessed via the patio door off the casual dining area. The master suite features a tray ceiling lovely en-suite with 18" floor tiles, granite counters, separate water closet, and tiled shower & jetted tub. The walk-in closet is exquisite with a center island with drawers . Three more bedrooms on this level one with an en-suite, the other two have a jack-n-jill set up. The daylight lower level features a 5th bedroom, full bath, spacious 35 x 17 rec room, and storage. 3 zone furnace, 75 gallon hot water heater, sec system, storage shed attached to home, 3 car garage with finished interior. All this in the popular Hidden Lake Community with neighborhood park, tennis, sledding hill, basketball court & trails and only 15 minutes to dt Kalamazoo!
Last Agent to Sell the Property
Chuck Jaqua, REALTOR License #6501283410 Listed on: 08/25/2017

Home Details
Home Type
- Single Family
Est. Annual Taxes
- $7,540
Year Built
- Built in 2011
Lot Details
- 0.97 Acre Lot
- Lot Dimensions are 242 x 245
- Property fronts a private road
- Cul-De-Sac
- Shrub
- Sprinkler System
HOA Fees
- $72 Monthly HOA Fees
Parking
- 3 Car Attached Garage
- Garage Door Opener
Home Design
- Traditional Architecture
- Brick or Stone Mason
- Vinyl Siding
- Stone
Interior Spaces
- 4,626 Sq Ft Home
- 2-Story Property
- Ceiling Fan
- Gas Log Fireplace
- Low Emissivity Windows
- Insulated Windows
- Window Treatments
- Window Screens
- Mud Room
- Family Room with Fireplace
- Living Room
- Dining Area
- Recreation Room
- Home Security System
- Laundry on main level
Kitchen
- Eat-In Kitchen
- Built-In Oven
- Cooktop
- Microwave
- Dishwasher
- Kitchen Island
- Snack Bar or Counter
- Disposal
Flooring
- Wood
- Ceramic Tile
Bedrooms and Bathrooms
- 5 Bedrooms
- Whirlpool Bathtub
Basement
- Basement Fills Entire Space Under The House
- Natural lighting in basement
Outdoor Features
- Water Access
- Patio
- Water Fountains
- Shed
- Storage Shed
Utilities
- Forced Air Heating and Cooling System
- Heating System Uses Natural Gas
- Natural Gas Water Heater
- Water Softener is Owned
- Septic System
Community Details
Overview
- Association fees include snow removal
- $290 HOA Transfer Fee
Recreation
- Tennis Courts
- Community Playground
Ownership History
Purchase Details
Purchase Details
Home Financials for this Owner
Home Financials are based on the most recent Mortgage that was taken out on this home.Purchase Details
Home Financials for this Owner
Home Financials are based on the most recent Mortgage that was taken out on this home.Purchase Details
Home Financials for this Owner
Home Financials are based on the most recent Mortgage that was taken out on this home.Purchase Details
Home Financials for this Owner
Home Financials are based on the most recent Mortgage that was taken out on this home.Similar Homes in Richland, MI
Home Values in the Area
Average Home Value in this Area
Purchase History
| Date | Buyer | Sale Price | Title Company |
|---|---|---|---|
| Gupta Family Trust | -- | None Listed On Document | |
| Gupta Madhuri | $610,000 | Chicago Title Of Michigan In | |
| Rook Matthew C | $600,000 | Chicago Title Company | |
| Todd Michael J | $589,000 | Chicago Title Company | |
| Atkins Terrence | -- | Chicago Title |
Mortgage History
| Date | Status | Borrower | Loan Amount |
|---|---|---|---|
| Previous Owner | Gupta Madhuri | $459,100 | |
| Previous Owner | Gupta Madhuri | $75,900 | |
| Previous Owner | Gupta Madhuri | $424,100 | |
| Previous Owner | Rook Matthew C | $300,000 | |
| Previous Owner | Todd Michael J | $417,000 | |
| Previous Owner | Todd Michael J | $54,200 | |
| Previous Owner | Atkins Terrence | $125,000 |
Property History
| Date | Event | Price | Change | Sq Ft Price |
|---|---|---|---|---|
| 11/30/2017 11/30/17 | Sold | $610,000 | -2.4% | $132 / Sq Ft |
| 09/01/2017 09/01/17 | Pending | -- | -- | -- |
| 08/25/2017 08/25/17 | For Sale | $625,000 | +4.2% | $135 / Sq Ft |
| 04/13/2015 04/13/15 | Sold | $600,000 | -6.2% | $130 / Sq Ft |
| 03/12/2015 03/12/15 | Pending | -- | -- | -- |
| 12/19/2014 12/19/14 | For Sale | $639,900 | -- | $138 / Sq Ft |
Tax History Compared to Growth
Tax History
| Year | Tax Paid | Tax Assessment Tax Assessment Total Assessment is a certain percentage of the fair market value that is determined by local assessors to be the total taxable value of land and additions on the property. | Land | Improvement |
|---|---|---|---|---|
| 2024 | $3,755 | $377,300 | $0 | $0 |
| 2023 | $3,580 | $343,900 | $0 | $0 |
| 2022 | $10,288 | $322,200 | $0 | $0 |
| 2021 | $9,990 | $318,200 | $0 | $0 |
| 2020 | $9,746 | $314,100 | $0 | $0 |
| 2019 | $9,165 | $303,700 | $0 | $0 |
| 2018 | $8,954 | $290,500 | $0 | $0 |
| 2017 | $0 | $278,900 | $0 | $0 |
| 2016 | -- | $270,800 | $0 | $0 |
| 2015 | -- | $269,900 | $0 | $0 |
| 2014 | -- | $267,000 | $0 | $0 |
Agents Affiliated with this Home
-
Chris Hadden

Seller's Agent in 2017
Chris Hadden
Chuck Jaqua, REALTOR
(269) 373-6909
6 in this area
249 Total Sales
-
Lisa Faber
L
Buyer's Agent in 2017
Lisa Faber
Chuck Jaqua, REALTOR
(800) 959-0759
5 in this area
334 Total Sales
-
M
Seller's Agent in 2015
Mary Swanson
Berkshire Hathaway HomeServices MI
-
Suzanne McPeek

Buyer Co-Listing Agent in 2015
Suzanne McPeek
Chuck Jaqua, REALTOR
(269) 341-1699
19 in this area
175 Total Sales
Map
Source: Southwestern Michigan Association of REALTORS®
MLS Number: 17031951
APN: 03-29-450-330
- 6290 E Bay Ln
- 6461 E Bay Ln
- 6229 E Bay Ln
- 6727 Chaffey Creek Trail
- 6583 Hidden Lake Cir
- 6474 Chaffey Crk Trail
- 6435 W Hidden Lake Cir
- 6568 Hidden Lake Cir
- 6533 Hidden Lake Cir
- 6450 Whitney Woods
- 6756 Chaffey Creek Trail
- 6423 Whitney Woods
- 6602 E Ave
- 7115 N 28th St
- 6277 Medinah Ln
- 6247 Medinah Ln
- 6254 Eagle Ridge Dr
- 6738 N Sprinkle Rd
- 6219 Medinah Ln
- 000 N Sprinkle Rd
- 6872 Wild Plum Ridge
- 6872 Wild Plum Ridge Unit 135
- 6854 Wild Plum Ridge
- 6854 Wild Plum Ridge Unit 134
- 6888 Wild Plum Ridge
- 6828 Wild Plum Ridge
- 6329 Bethany Cir
- 6324 Bethany Cir
- 6908 Wild Plum Ridge
- 6908 Wild Plum Ridge Unit 137
- 6841 Wild Plum Ridge
- 0 Wild Plum Ridge Unit 141
- 6386 Hidden Lake Cir
- 6386 Hidden Lake Cir Unit 132
- 6319 Bethany Cir
- 6314 Bethany Cir
- 6921 Wild Plum Ridge
- 6926 Wild Plum Ridge
- 6926 Wild Plum Ridge Unit 138
- 6368 Hidden Lake Cir
