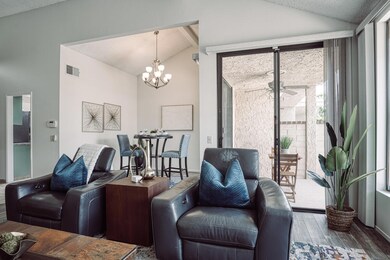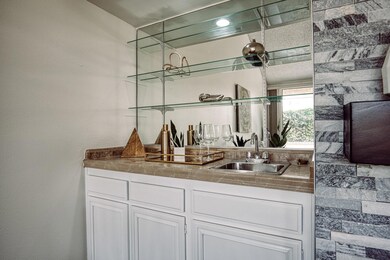
68724 Calle Tortosa Cathedral City, CA 92234
The Canyon NeighborhoodHighlights
- On Golf Course
- Primary Bedroom Suite
- Gated Community
- In Ground Pool
- Panoramic View
- Community Lake
About This Home
As of September 2024This stunning home looks like a model home with elegant and modern updates, designer features and has been meticulously maintained. The home is freshly painted, has high ceilings and lots of windows to provide an open and bright feel. The kitchen is well equipped with stainless steel appliances, designer tile backsplash, ample cabinet space and views of 2 of the 3 private patios. There is room for a breakfast nook in the kitchen as well as a dining area that opens to the oversized living room with fireplace and wet bar. The large primary bedroom offers sliding glass doors to the 3rd private patio. Both the primary and guest bathrooms have been updated with new vanities, additional storage cabinets, modern lighting and stylish mirrors. Even the 2 car garage is tidy with epoxy flooring and extra storage! Cathedral Canyon CC offers golf, tennis, pools, spas, and a clubhouse and located within a gated community!
Last Agent to Sell the Property
Gayla Moghannam
Redfin Corporation License #02066420 Listed on: 04/19/2024

Property Details
Home Type
- Condominium
Est. Annual Taxes
- $2,812
Year Built
- Built in 1980
Lot Details
- On Golf Course
- South Facing Home
- Fenced
- Drip System Landscaping
- Sprinklers on Timer
- Private Yard
- Lawn
- Back and Front Yard
- Land Lease of $2,387 expires <<landLeaseExpirationDate>>
HOA Fees
- $624 Monthly HOA Fees
Property Views
- Pond
- Panoramic
- Golf Course
- Mountain
- Desert
- Pool
Home Design
- Shingle Roof
Interior Spaces
- 1,512 Sq Ft Home
- 1-Story Property
- Wet Bar
- Bar
- Beamed Ceilings
- Ceiling Fan
- Recessed Lighting
- Decorative Fireplace
- Stone Fireplace
- Gas Fireplace
- Blinds
- Entryway
- Living Room with Fireplace
- Combination Dining and Living Room
- Ceramic Tile Flooring
- Intercom
Kitchen
- Breakfast Area or Nook
- Gas Oven
- Self-Cleaning Oven
- Gas Cooktop
- Microwave
- Dishwasher
- Granite Countertops
- Disposal
Bedrooms and Bathrooms
- 2 Bedrooms
- Primary Bedroom Suite
- Remodeled Bathroom
- 2 Bathrooms
- Double Vanity
- Bidet
- Shower Only
- Shower Only in Secondary Bathroom
Laundry
- Laundry closet
- Dryer
- Washer
Parking
- 2 Car Attached Garage
- Garage Door Opener
- Automatic Gate
- Guest Parking
Accessible Home Design
- Wheelchair Adaptable
- No Interior Steps
Pool
- In Ground Spa
- Spa Fenced
Utilities
- Central Heating and Cooling System
- Underground Utilities
- Property is located within a water district
- Gas Water Heater
- Sewer in Street
Additional Features
- Enclosed patio or porch
- Property is near a clubhouse
Listing and Financial Details
- Assessor Parcel Number 009607156
Community Details
Overview
- Association fees include building & grounds, trash, sewer, maintenance paid, cable TV, clubhouse
- Cathedral Canyon Country Club Subdivision
- Community Lake
- Planned Unit Development
Amenities
- Clubhouse
- Banquet Facilities
Recreation
- Golf Course Community
- Tennis Courts
- Community Pool
- Community Spa
Security
- Resident Manager or Management On Site
- Card or Code Access
- Gated Community
- Fire Sprinkler System
Ownership History
Purchase Details
Similar Homes in Cathedral City, CA
Home Values in the Area
Average Home Value in this Area
Purchase History
| Date | Type | Sale Price | Title Company |
|---|---|---|---|
| Warranty Deed | $285,000 | Orange Coast Title Company |
Mortgage History
| Date | Status | Loan Amount | Loan Type |
|---|---|---|---|
| Open | $195,000 | New Conventional | |
| Previous Owner | $160,000 | Fannie Mae Freddie Mac |
Property History
| Date | Event | Price | Change | Sq Ft Price |
|---|---|---|---|---|
| 07/07/2025 07/07/25 | Pending | -- | -- | -- |
| 06/07/2025 06/07/25 | For Sale | $385,000 | -2.5% | $255 / Sq Ft |
| 09/23/2024 09/23/24 | Sold | $395,000 | 0.0% | $261 / Sq Ft |
| 07/18/2024 07/18/24 | Price Changed | $395,000 | -3.4% | $261 / Sq Ft |
| 05/10/2024 05/10/24 | Price Changed | $409,000 | -4.7% | $271 / Sq Ft |
| 04/19/2024 04/19/24 | For Sale | $429,000 | +75.8% | $284 / Sq Ft |
| 08/20/2018 08/20/18 | Sold | $244,000 | -2.2% | $161 / Sq Ft |
| 07/16/2018 07/16/18 | Pending | -- | -- | -- |
| 06/08/2018 06/08/18 | Price Changed | $249,500 | -3.7% | $165 / Sq Ft |
| 05/16/2018 05/16/18 | For Sale | $259,000 | +103.9% | $171 / Sq Ft |
| 01/09/2013 01/09/13 | Sold | $127,000 | -4.9% | $84 / Sq Ft |
| 10/20/2012 10/20/12 | Pending | -- | -- | -- |
| 08/20/2012 08/20/12 | Price Changed | $133,500 | +0.4% | $88 / Sq Ft |
| 08/11/2012 08/11/12 | For Sale | $133,000 | -- | $88 / Sq Ft |
Tax History Compared to Growth
Tax History
| Year | Tax Paid | Tax Assessment Tax Assessment Total Assessment is a certain percentage of the fair market value that is determined by local assessors to be the total taxable value of land and additions on the property. | Land | Improvement |
|---|---|---|---|---|
| 2025 | $2,812 | $433,500 | $142,800 | $290,700 |
| 2023 | $2,812 | $178,431 | $51,820 | $126,611 |
| 2022 | $2,812 | $174,933 | $50,804 | $124,129 |
| 2021 | $0 | $171,504 | $49,808 | $121,696 |
| 2020 | $3,785 | $267,240 | $80,580 | $186,660 |
| 2019 | $3,795 | $262,000 | $79,000 | $183,000 |
| 2018 | $2,464 | $156,920 | $53,838 | $103,082 |
| 2017 | $2,422 | $153,844 | $52,783 | $101,061 |
| 2016 | $2,356 | $150,829 | $51,749 | $99,080 |
| 2015 | $2,280 | $148,566 | $50,973 | $97,593 |
| 2014 | $2,241 | $144,000 | $61,000 | $83,000 |
Agents Affiliated with this Home
-
Scott McBeth
S
Seller's Agent in 2025
Scott McBeth
Bennion Deville Homes
(760) 898-7845
2 in this area
20 Total Sales
-
G
Seller's Agent in 2024
Gayla Moghannam
Redfin Corporation
-
B
Seller's Agent in 2018
Bespoke Real Estate Group
Bennion Deville Homes
-
L
Seller Co-Listing Agent in 2018
Linda Herold
Bennion Deville Homes
-
U
Buyer's Agent in 2018
Unknown Member
-
A
Seller's Agent in 2013
Anna Kelly
The Gardiner Group
Map
Source: California Desert Association of REALTORS®
MLS Number: 219110337
APN: 009-607-156





