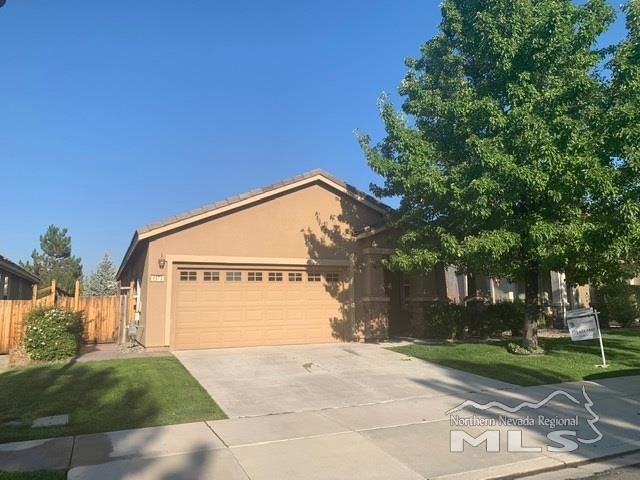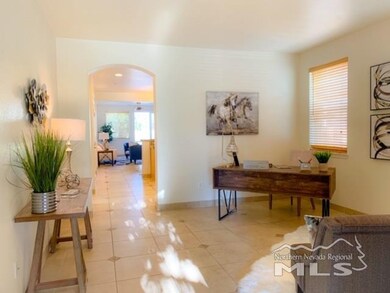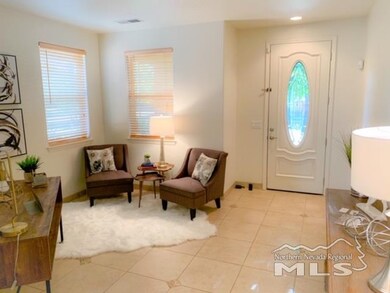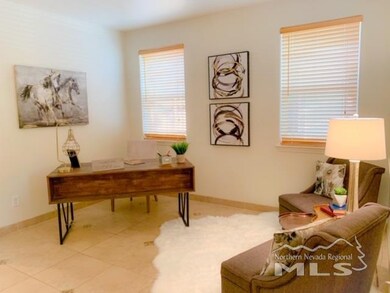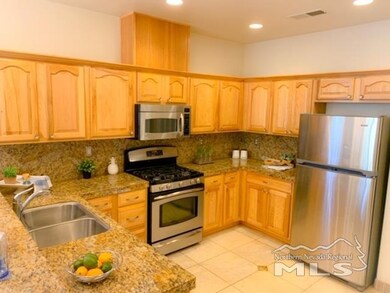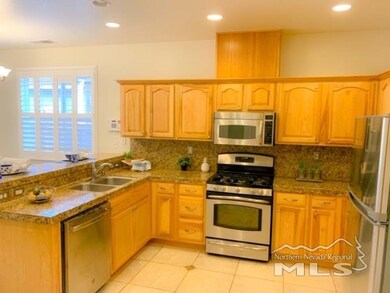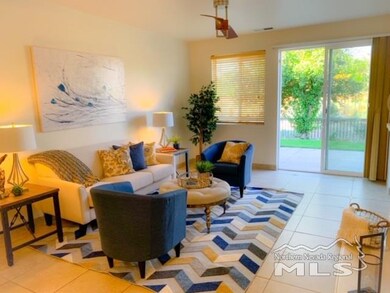
6873 Centaurus Dr Sparks, NV 89436
Wingfield Springs NeighborhoodHighlights
- Park or Greenbelt View
- Great Room
- Double Pane Windows
- Separate Formal Living Room
- 2 Car Attached Garage
- 3-minute walk to Bitterbrush Park
About This Home
As of October 2020Awesome views with beautiful single story home with lots of upgrades and no direct back neighbors! This stunning home is located in Wingfield Springs next to a greenbelt and walking paths. This home features upgraded cabinets, upgraded counter tops, upgraded wood and tile flooring throughout, upgraded fans, a lovely gas fireplace in the living room., The open kitchen features granite counter tops and upgraded stainless steel appliances. The master bedroom is spacious, has a large walk in closet, double sinks with a shower stall and separate garden tub perfect to relax in. The backyard is a perfect place to enjoy and entertain. This amazing home is in walking distance to Bitterbrush Park. This beautifully upgraded home won't last long! Call us today!
Last Agent to Sell the Property
Realty Boulevard License #B.1000666 Listed on: 06/07/2020
Home Details
Home Type
- Single Family
Est. Annual Taxes
- $2,185
Year Built
- Built in 2007
Lot Details
- 5,227 Sq Ft Lot
- Creek or Stream
- Property is Fully Fenced
- Landscaped
- Level Lot
- Flag Lot
- Front and Back Yard Sprinklers
- Sprinklers on Timer
- Property is zoned NUD
HOA Fees
Parking
- 2 Car Attached Garage
- Garage Door Opener
Home Design
- Slab Foundation
- Batts Insulation
- Tile Roof
- Stick Built Home
- Stucco
Interior Spaces
- 1,612 Sq Ft Home
- 1-Story Property
- Ceiling Fan
- Gas Log Fireplace
- Double Pane Windows
- Vinyl Clad Windows
- Blinds
- Entrance Foyer
- Family Room with Fireplace
- Great Room
- Separate Formal Living Room
- Park or Greenbelt Views
- Smart Thermostat
Kitchen
- Breakfast Bar
- Built-In Oven
- Electric Oven
- Gas Cooktop
- Microwave
- Dishwasher
- Disposal
Flooring
- Laminate
- Ceramic Tile
Bedrooms and Bathrooms
- 3 Bedrooms
- Walk-In Closet
- 2 Full Bathrooms
- Dual Sinks
- Primary Bathroom Bathtub Only
- Primary Bathroom includes a Walk-In Shower
Laundry
- Laundry Room
- Dryer
- Washer
- Laundry Cabinets
Schools
- Spanish Springs Elementary School
- Shaw Middle School
- Spanish Springs High School
Utilities
- Refrigerated Cooling System
- Forced Air Heating and Cooling System
- Heating System Uses Natural Gas
- Gas Water Heater
- Phone Available
- Cable TV Available
Additional Features
- Patio
- Property is near a creek
Community Details
- $250 HOA Transfer Fee
- Terrawest Management Association
- Maintained Community
- The community has rules related to covenants, conditions, and restrictions
Listing and Financial Details
- Home warranty included in the sale of the property
- Assessor Parcel Number 52625225
Ownership History
Purchase Details
Home Financials for this Owner
Home Financials are based on the most recent Mortgage that was taken out on this home.Purchase Details
Home Financials for this Owner
Home Financials are based on the most recent Mortgage that was taken out on this home.Purchase Details
Home Financials for this Owner
Home Financials are based on the most recent Mortgage that was taken out on this home.Purchase Details
Home Financials for this Owner
Home Financials are based on the most recent Mortgage that was taken out on this home.Similar Homes in Sparks, NV
Home Values in the Area
Average Home Value in this Area
Purchase History
| Date | Type | Sale Price | Title Company |
|---|---|---|---|
| Bargain Sale Deed | $409,000 | Ticor Title | |
| Bargain Sale Deed | $252,000 | Western Title Co | |
| Bargain Sale Deed | $155,000 | None Available | |
| Bargain Sale Deed | $326,000 | First American Title |
Mortgage History
| Date | Status | Loan Amount | Loan Type |
|---|---|---|---|
| Open | $327,200 | New Conventional | |
| Previous Owner | $158,000 | New Conventional | |
| Previous Owner | $160,115 | VA | |
| Previous Owner | $211,812 | Unknown |
Property History
| Date | Event | Price | Change | Sq Ft Price |
|---|---|---|---|---|
| 10/29/2020 10/29/20 | Sold | $409,000 | -0.2% | $254 / Sq Ft |
| 09/25/2020 09/25/20 | Pending | -- | -- | -- |
| 09/21/2020 09/21/20 | For Sale | $409,900 | 0.0% | $254 / Sq Ft |
| 09/16/2020 09/16/20 | Pending | -- | -- | -- |
| 09/11/2020 09/11/20 | Price Changed | $409,900 | -1.6% | $254 / Sq Ft |
| 08/28/2020 08/28/20 | For Sale | $416,500 | 0.0% | $258 / Sq Ft |
| 08/28/2020 08/28/20 | Price Changed | $416,500 | +1.8% | $258 / Sq Ft |
| 08/25/2020 08/25/20 | Off Market | $409,000 | -- | -- |
| 07/16/2020 07/16/20 | Price Changed | $414,000 | -1.2% | $257 / Sq Ft |
| 06/07/2020 06/07/20 | For Sale | $418,999 | +66.3% | $260 / Sq Ft |
| 01/23/2015 01/23/15 | Sold | $252,000 | +0.8% | $156 / Sq Ft |
| 10/23/2014 10/23/14 | Pending | -- | -- | -- |
| 10/20/2014 10/20/14 | For Sale | $250,000 | +61.3% | $155 / Sq Ft |
| 08/17/2012 08/17/12 | Sold | $155,000 | -4.6% | $96 / Sq Ft |
| 05/12/2012 05/12/12 | Pending | -- | -- | -- |
| 05/12/2012 05/12/12 | For Sale | $162,500 | -- | $101 / Sq Ft |
Tax History Compared to Growth
Tax History
| Year | Tax Paid | Tax Assessment Tax Assessment Total Assessment is a certain percentage of the fair market value that is determined by local assessors to be the total taxable value of land and additions on the property. | Land | Improvement |
|---|---|---|---|---|
| 2025 | $2,614 | $130,950 | $37,380 | $93,570 |
| 2024 | $2,614 | $125,309 | $31,500 | $93,809 |
| 2023 | $2,538 | $126,906 | $38,290 | $88,617 |
| 2022 | $2,464 | $105,539 | $31,605 | $73,934 |
| 2021 | $2,392 | $98,397 | $25,060 | $73,337 |
| 2020 | $2,296 | $96,498 | $23,975 | $72,523 |
| 2019 | $2,185 | $93,903 | $23,975 | $69,928 |
| 2018 | $2,087 | $85,398 | $17,255 | $68,143 |
| 2017 | $2,002 | $84,870 | $16,765 | $68,105 |
| 2016 | $1,951 | $79,424 | $14,770 | $64,654 |
| 2015 | $1,946 | $72,391 | $13,580 | $58,811 |
| 2014 | $1,884 | $61,108 | $11,025 | $50,083 |
| 2013 | -- | $50,490 | $9,415 | $41,075 |
Agents Affiliated with this Home
-

Seller's Agent in 2020
Amber Fuller-McDade
Realty Boulevard
(775) 247-8123
2 in this area
32 Total Sales
-

Buyer's Agent in 2020
Bobbi McKinnon
Keller Williams Group One Inc.
(775) 313-6637
3 in this area
76 Total Sales
-
J
Seller's Agent in 2015
Jack Murphy
Keller Williams Group One Inc.
-

Buyer's Agent in 2015
Angela Beard
RE/MAX
(775) 722-5868
10 in this area
187 Total Sales
-
G
Seller's Agent in 2012
George Shoenberger
Shoenberger & Shoenberger R.E.
(775) 324-4646
Map
Source: Northern Nevada Regional MLS
MLS Number: 200007353
APN: 526-252-25
- 6841 Talmedge Cir
- 6787 Centaurus Dr
- 3706 Lepus Dr
- 6726 Runnymede Dr
- 3241 Compase Ct
- 3240 Dunbar Ct Unit 9A
- 6570 Rey Del Sierra Ct
- 2003 Forest Grove Ln
- 3727 Caymus Dr
- 6972 Cinnamon Dr Unit 9C
- 3657 Banfi Ct
- 6752 Eagle Wing Cir
- 3890 Dominus Dr
- 6851 Woodburn Ct
- 6993 Cinnamon Dr
- 6853 Eagle Wing Cir
- 3850 Artadi Dr
- 3686 Allegrini Dr
- 3988 Dominus Dr
- 3818 Allegrini Dr
