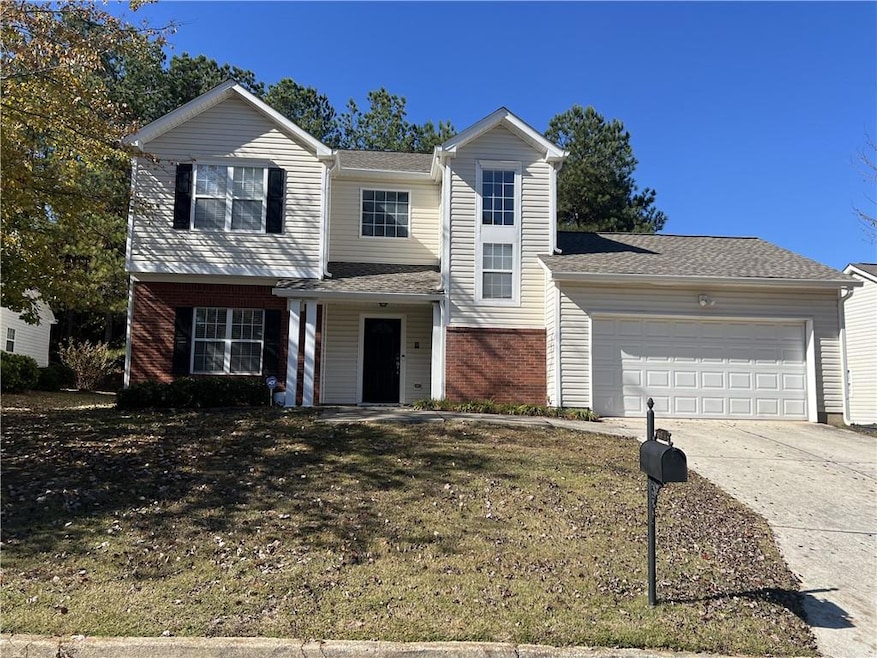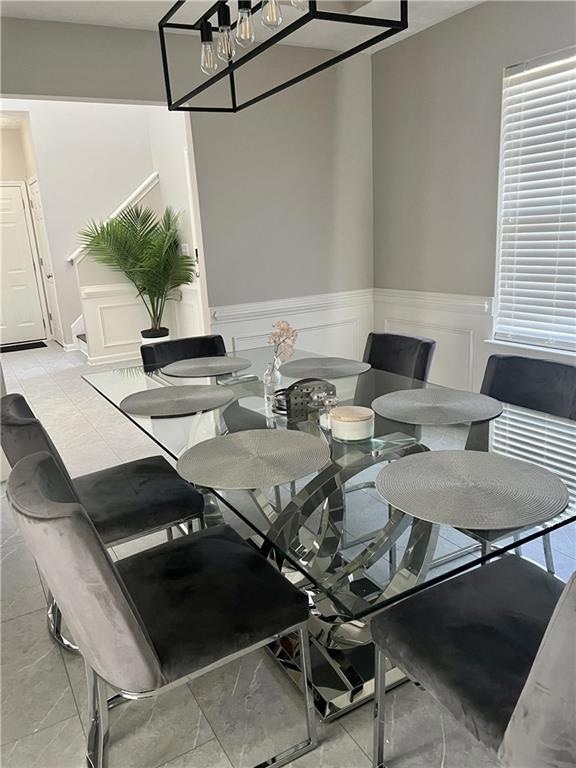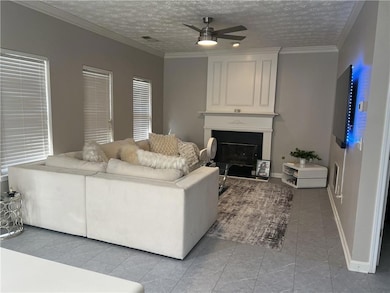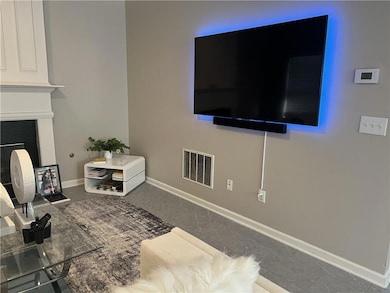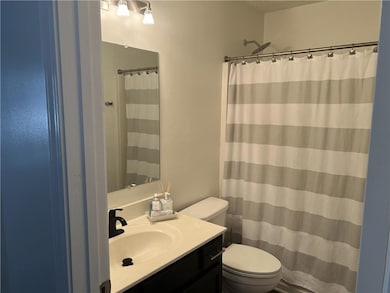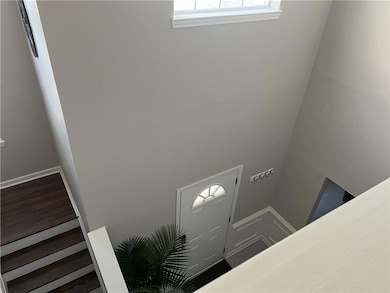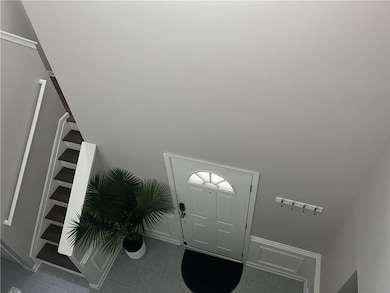6874 Bridgewood Dr Austell, GA 30168
Estimated payment $2,118/month
Total Views
2,121
3
Beds
2.5
Baths
1,820
Sq Ft
$190
Price per Sq Ft
Highlights
- View of Trees or Woods
- Breakfast Room
- White Kitchen Cabinets
- Traditional Architecture
- Double Oven
- Cul-De-Sac
About This Home
Beautiful single-family home with 3 bedrooms and 2.5 bathrooms, featuring a spacious living area and a luxury finished lower-level floor. The property includes a driveway and a backyard ideal for outdoor enjoyment. Located just 4 minutes from Six Flags, this home offers both comfort and easy access to nearby entertainment and amenities.
Home Details
Home Type
- Single Family
Est. Annual Taxes
- $3,428
Year Built
- Built in 1999 | Remodeled
Lot Details
- 8,551 Sq Ft Lot
- Cul-De-Sac
- Back Yard
HOA Fees
- $13 Monthly HOA Fees
Parking
- 2 Car Garage
- Garage Door Opener
Home Design
- Traditional Architecture
- Slab Foundation
- Frame Construction
- Composition Roof
- Vinyl Siding
- Brick Front
Interior Spaces
- 1,820 Sq Ft Home
- 2-Story Property
- Crown Molding
- Ceiling Fan
- Fireplace With Glass Doors
- Fireplace With Gas Starter
- Breakfast Room
- Luxury Vinyl Tile Flooring
- Views of Woods
Kitchen
- Double Oven
- Gas Cooktop
- Microwave
- Kitchen Island
- White Kitchen Cabinets
Bedrooms and Bathrooms
- 3 Bedrooms
Home Security
- Intercom
- Fire and Smoke Detector
Schools
- City View Elementary School
- Lindley Middle School
- Pebblebrook High School
Utilities
- Central Heating and Cooling System
- 220 Volts
- Power Generator
Additional Features
- Accessible Entrance
- Front Porch
Community Details
- Cobblestone Subdivision
Listing and Financial Details
- Home warranty included in the sale of the property
- Legal Lot and Block 115 / 409
- Assessor Parcel Number 18040900480
Map
Create a Home Valuation Report for This Property
The Home Valuation Report is an in-depth analysis detailing your home's value as well as a comparison with similar homes in the area
Home Values in the Area
Average Home Value in this Area
Tax History
| Year | Tax Paid | Tax Assessment Tax Assessment Total Assessment is a certain percentage of the fair market value that is determined by local assessors to be the total taxable value of land and additions on the property. | Land | Improvement |
|---|---|---|---|---|
| 2025 | $3,428 | $122,772 | $20,000 | $102,772 |
| 2024 | $3,430 | $122,772 | $20,000 | $102,772 |
| 2023 | $3,702 | $122,772 | $20,000 | $102,772 |
| 2022 | $2,179 | $92,056 | $16,000 | $76,056 |
| 2021 | $1,872 | $78,036 | $14,000 | $64,036 |
| 2020 | $1,661 | $68,380 | $14,000 | $54,380 |
| 2019 | $1,661 | $68,380 | $14,000 | $54,380 |
| 2018 | $1,417 | $57,240 | $12,000 | $45,240 |
| 2017 | $1,215 | $51,176 | $10,000 | $41,176 |
| 2016 | $1,216 | $51,176 | $10,000 | $41,176 |
| 2015 | $1,131 | $47,224 | $8,000 | $39,224 |
| 2014 | $697 | $32,304 | $0 | $0 |
Source: Public Records
Property History
| Date | Event | Price | List to Sale | Price per Sq Ft | Prior Sale |
|---|---|---|---|---|---|
| 11/03/2025 11/03/25 | For Sale | $345,000 | +11.7% | $190 / Sq Ft | |
| 11/08/2022 11/08/22 | Sold | $309,000 | -1.9% | $170 / Sq Ft | View Prior Sale |
| 10/14/2022 10/14/22 | Pending | -- | -- | -- | |
| 10/13/2022 10/13/22 | For Sale | $315,000 | -- | $173 / Sq Ft |
Source: First Multiple Listing Service (FMLS)
Purchase History
| Date | Type | Sale Price | Title Company |
|---|---|---|---|
| Warranty Deed | -- | -- | |
| Deed | $144,000 | -- |
Source: Public Records
Mortgage History
| Date | Status | Loan Amount | Loan Type |
|---|---|---|---|
| Open | $251,526 | FHA | |
| Previous Owner | $143,213 | FHA |
Source: Public Records
Source: First Multiple Listing Service (FMLS)
MLS Number: 7671049
APN: 18-0409-0-048-0
Nearby Homes
- 6847 Bridgewood Dr
- 306 Bonnes Dr
- 221 Matson Run SW Unit 40
- 6837 Shenandoah Trail
- 123 Matson Run SW Unit 31
- 236 Kinship Dr
- 232 Kinship Dr
- 228 Kinship Dr
- 224 Kinship Dr
- 6947 Gallant Cir SE Unit 10
- Foxglove Plan at Leydenview
- Marigold Plan at Leydenview
- 253 Gallant Cir SE Unit 17
- 6692 Armonia Dr
- 6696 Armonia Dr
- 6714 Armonia Dr
- 6722 Armonia Dr
- 7010 Oakhill Cir
- 7066 Oakhill Cir
- 20 Hidden Ct SE
- 254 Bonnes Dr SW
- 6660 Mableton Pkwy SE
- 6844 Bridgewood Dr
- 309 Alderman Trace SW
- 210 Kinship Dr
- 136 Matson Run SW
- 7223 Silver Mine Pass
- 7000 Oakhill Cir
- 6932 Silver Bend Place
- 7071 Hillcrest Chase Ln
- 7038 Shenandoah Trail
- 7150 Fringe Flower Dr Unit 20
- 7170 Fringe Flower Dr
- 6850 Mableton Pkwy SE
- 6582 Arbor Gate Dr SW Unit 6
- 6554 Arbor Gate Dr SW Unit 4
- 7062 Felton Ln Unit 4
- 7062 Felton Ln Unit 7062
- 114 Silver Mine Trail SE
- 118 Silver Mine Trail SE
