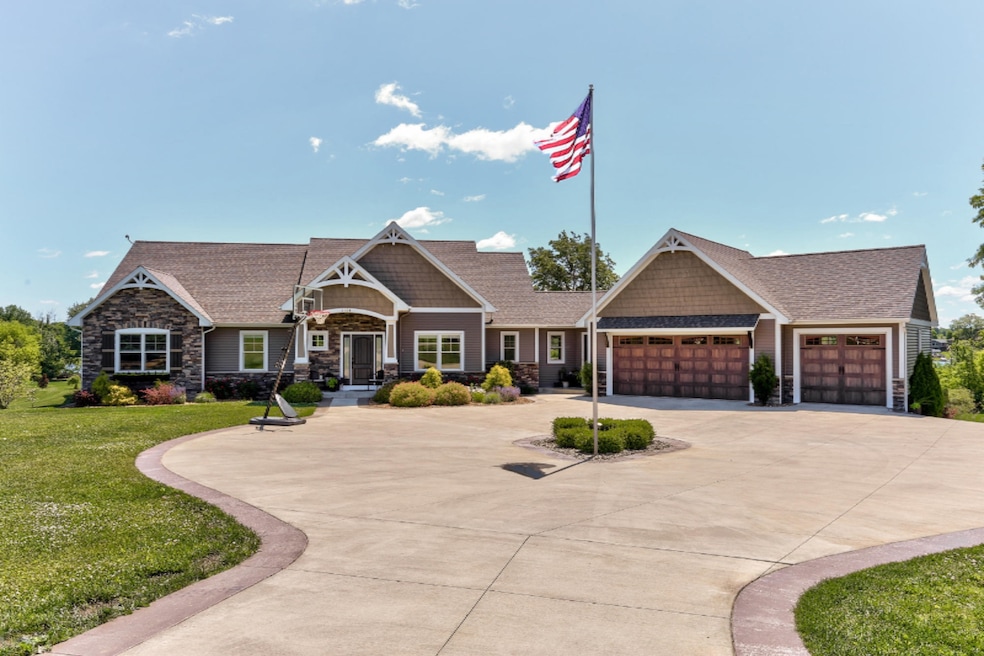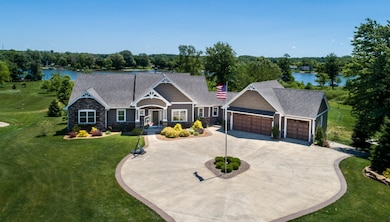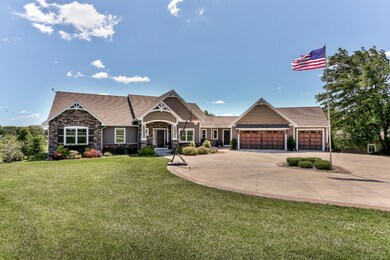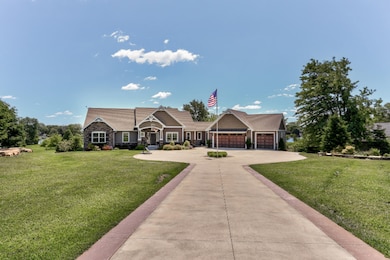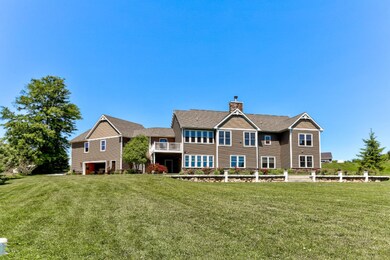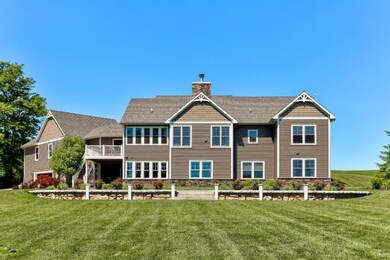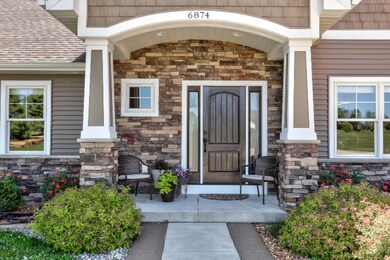
6874 Duncan Shores Ln Caledonia, MI 49316
Estimated Value: $1,258,579 - $1,343,000
Highlights
- Private Waterfront
- Spa
- Deck
- Dutton Elementary School Rated A
- Home fronts a pond
- Mud Room
About This Home
As of August 2020Duncan Lake custom built home, on 2.6 acres with 157 feet of lake frontage! Home boasts spacious kitchen and living room, dining room, a main floor master suite, main floor laundry, downstairs family room, five additional bedrooms, and two additional full bathrooms. The property is well maintained with two outbuildings, a pond with fountains, and an entertaining patio by the lake for endless nights of fun by the water. Home has a main level 3 stall garage, with a 2 stall garage and workspace beneath. Frontage on 2 mile long all-sports Duncan Lake, and in the Caledonia school district. Make this beauty your year round home, to enjoy all seasons on the water.
Possession close plus 60 days.
Last Agent to Sell the Property
Five Star Real Estate (Grandv) License #6502397827 Listed on: 07/01/2020

Last Buyer's Agent
Berkshire Hathaway HomeServices Michigan Real Estate (Main) License #6502368851

Home Details
Home Type
- Single Family
Est. Annual Taxes
- $8,211
Year Built
- Built in 2014
Lot Details
- 2.61 Acre Lot
- Lot Dimensions are 196' x 827' x 157' x 737'
- Home fronts a pond
- Private Waterfront
- 157 Feet of Waterfront
- Property fronts a private road
- Sprinkler System
- Garden
- Property is zoned RR, RR
HOA Fees
- $23 Monthly HOA Fees
Parking
- 5 Car Attached Garage
- Garage Door Opener
Home Design
- Brick or Stone Mason
- Composition Roof
- Vinyl Siding
- Stone
Interior Spaces
- 3,880 Sq Ft Home
- 1-Story Property
- Central Vacuum
- Wood Burning Fireplace
- Mud Room
- Living Room with Fireplace
- Laminate Flooring
- Water Views
- Walk-Out Basement
- Attic Fan
Kitchen
- Built-In Oven
- Cooktop
- Microwave
- Dishwasher
- Kitchen Island
- Disposal
Bedrooms and Bathrooms
- 6 Bedrooms | 3 Main Level Bedrooms
- 3 Full Bathrooms
Laundry
- Laundry on main level
- Dryer
- Washer
Outdoor Features
- Spa
- Water Access
- Deck
- Patio
- Water Fountains
- Shed
- Storage Shed
Utilities
- Forced Air Heating and Cooling System
- Well
- Electric Water Heater
- Water Softener is Owned
- Septic System
- High Speed Internet
- Phone Available
Community Details
- Association fees include snow removal
Ownership History
Purchase Details
Purchase Details
Home Financials for this Owner
Home Financials are based on the most recent Mortgage that was taken out on this home.Purchase Details
Purchase Details
Similar Homes in Caledonia, MI
Home Values in the Area
Average Home Value in this Area
Purchase History
| Date | Buyer | Sale Price | Title Company |
|---|---|---|---|
| Otto Christopher L | -- | Alles Law | |
| Otto Christopher | $906,000 | None Available | |
| Schirmer William H | -- | None Available | |
| Zeboor Erica | $151,600 | None Available | |
| Schirmer William | $165,000 | None Available |
Mortgage History
| Date | Status | Borrower | Loan Amount |
|---|---|---|---|
| Previous Owner | Otto Christopher | $214,800 | |
| Previous Owner | Otto Christopher | $214,800 | |
| Previous Owner | Otto Kimberly | $510,000 | |
| Previous Owner | Coulter Scott A | $450,000 | |
| Previous Owner | Coulter Scott A | $114,000 | |
| Previous Owner | Coulter Scott A | $300,000 |
Property History
| Date | Event | Price | Change | Sq Ft Price |
|---|---|---|---|---|
| 08/10/2020 08/10/20 | Sold | $906,000 | +0.7% | $234 / Sq Ft |
| 07/07/2020 07/07/20 | Pending | -- | -- | -- |
| 07/01/2020 07/01/20 | For Sale | $899,900 | -- | $232 / Sq Ft |
Tax History Compared to Growth
Tax History
| Year | Tax Paid | Tax Assessment Tax Assessment Total Assessment is a certain percentage of the fair market value that is determined by local assessors to be the total taxable value of land and additions on the property. | Land | Improvement |
|---|---|---|---|---|
| 2025 | $13,830 | $479,100 | $0 | $0 |
| 2024 | $13,830 | $546,100 | $0 | $0 |
| 2023 | $12,092 | $435,400 | $0 | $0 |
| 2022 | $12,092 | $435,400 | $0 | $0 |
| 2021 | $12,092 | $388,400 | $0 | $0 |
| 2020 | $8,212 | $380,000 | $0 | $0 |
| 2019 | $8,212 | $339,000 | $0 | $0 |
| 2018 | $8,421 | $256,500 | $98,000 | $158,500 |
| 2017 | $8,421 | $256,500 | $0 | $0 |
| 2016 | -- | $251,200 | $0 | $0 |
| 2015 | -- | $219,700 | $0 | $0 |
| 2014 | -- | $219,700 | $0 | $0 |
Agents Affiliated with this Home
-
Lori Grysen

Seller's Agent in 2020
Lori Grysen
Five Star Real Estate (Grandv)
(616) 292-8332
355 Total Sales
-
Brittany Boverhof
B
Seller Co-Listing Agent in 2020
Brittany Boverhof
Key Realty
(616) 292-8881
60 Total Sales
-
Mark Brace

Buyer's Agent in 2020
Mark Brace
Berkshire Hathaway HomeServices Michigan Real Estate (Main)
(616) 447-7025
892 Total Sales
Map
Source: Southwestern Michigan Association of REALTORS®
MLS Number: 20024967
APN: 14-007-001-53
- 7 Anvil Ln
- 5580 Duncan Lake Rd
- 252 Warbler Dr SE
- 4630 100th St SE
- 6447 Railbridge Ct SE Unit 26
- 6453 Railbridge Ct SE Unit 28
- 7272 Brighton Ln
- 6200 N M 37 Hwy
- 5708 Ravine Dr
- 305 Raynes Dr
- 10083 S Crossroads Cir SE
- 403 Cove Dr
- 403 Cove Dr Unit 2
- 10610 Stirrup Dr SE Unit 17
- 4403 4th St
- 9607 Scotsmoor Dr SE Unit 20
- 3215 Postern Dr
- 336 Emmons St SE
- 237 Emmons St SE
- 5156 Ravine Dr
- 6874 Duncan Shores Ln
- 6904 Duncan Shores Ln
- 6936 Duncan Shores Ln
- 0 Duncan Shores Ln Unit LOT 6 3596892
- 0 Duncan Shores Ln Unit LOT 4 3596890
- 0 Duncan Shores Ln Unit LOT 1 3531570
- 0 Duncan Shores Ln Unit LOT 5 3531561
- 0 Duncan Shores Ln Unit LOT 3 12014638
- 0 Duncan Shores Ln Unit 11 11031765
- 0 Duncan Shores Ln Unit LOT 3 3168139
- 0 Duncan Shores Ln Unit 3146162
- 0 Duncan Shores Ln Unit LOT 2 3531566
- 0 Duncan Shores Ln Unit LOT 1 3531571
- 0 Duncan Shores Ln Unit LOT 8 3531576
- 0 Duncan Shores Ln Unit LOT 9 3531573
- 0 Duncan Shores Ln Unit LOT 1 3531572
- 0 Duncan Shores Ln Unit LOT 3
- 6830 Duncan Shores Ln
- 6911 Duncan Shores Ln
- 12395 Near Ln
