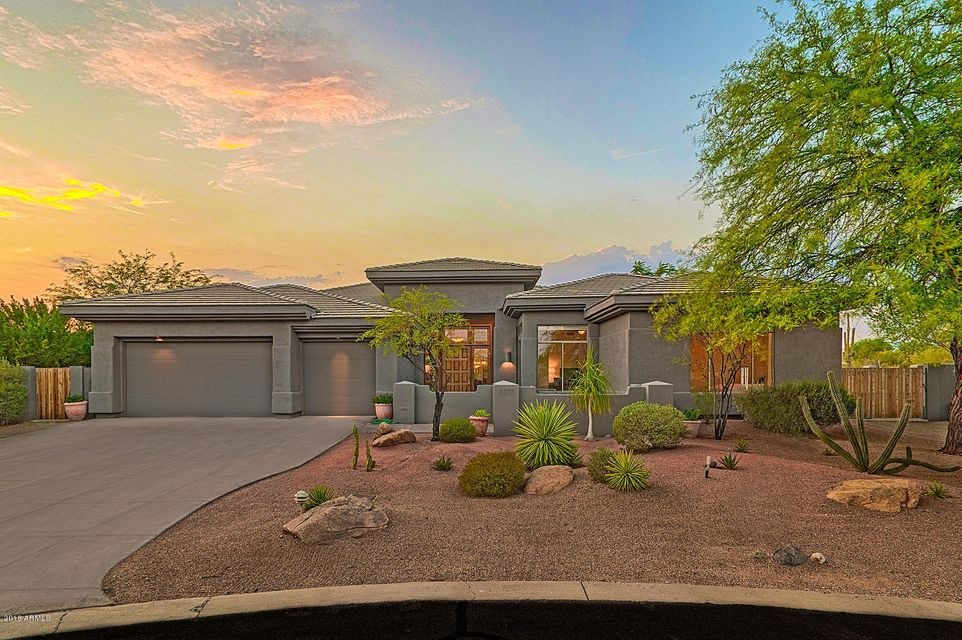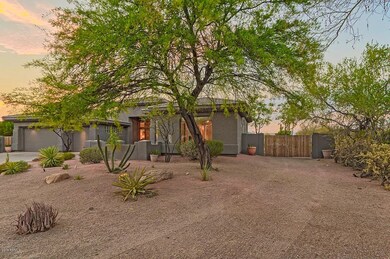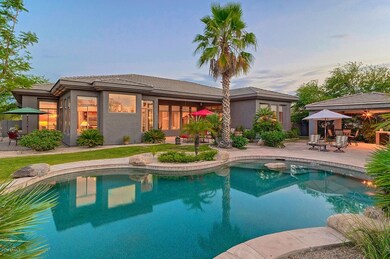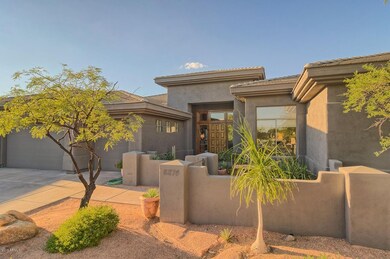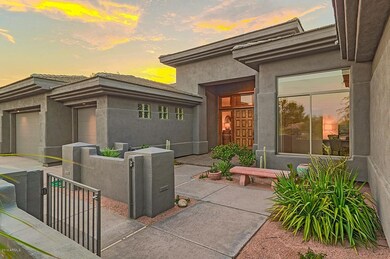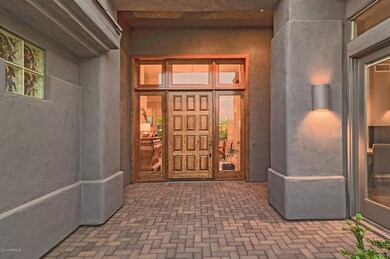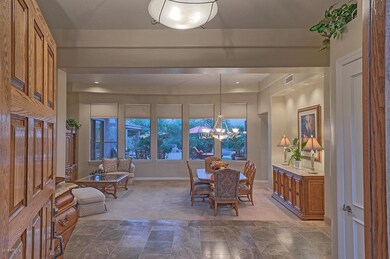
6874 E Bobwhite Way Scottsdale, AZ 85266
Boulders NeighborhoodHighlights
- Private Pool
- RV Gated
- Granite Countertops
- Sonoran Trails Middle School Rated A-
- Mountain View
- Private Yard
About This Home
As of December 2020PRISTINE AND SPECTACULAR!!! Very custom CLASSIC STELLAR home and the only CLASSIC STELLAR IN THIS NEIGHBORHOOD surrounded by 6+acres of Scottsdale's BEST NAOS on ALL 3 sides with view fencing of Sonoran desert on a quiet cul-de-sac. All surfaces are natural stone(no ceramic), all doors are 8' solid core, 12' ceilings, underground returns, split Bedrooms, dedicated office, Family room plus a Flex room, energy efficient triple comb Hunter Douglas shades on all windows. Subzero, Dacor, Asko, under counter ice maker,two pavered patios, plus large covered flagstone patio and large ramada with kichen/built-in BBQ & pebble tec pool on a very quiet, private view lot. If you like to entertain, party, retreat, or raise a family...THIS IS YOUR HOME!!!
Last Agent to Sell the Property
Kerry Ellis
Realty ONE Group License #SA108976000 Listed on: 10/20/2016
Home Details
Home Type
- Single Family
Est. Annual Taxes
- $2,604
Year Built
- Built in 1999
Lot Details
- 0.42 Acre Lot
- Cul-De-Sac
- Desert faces the front and back of the property
- Wrought Iron Fence
- Misting System
- Front and Back Yard Sprinklers
- Sprinklers on Timer
- Private Yard
- Grass Covered Lot
HOA Fees
- $17 Monthly HOA Fees
Parking
- 3 Car Direct Access Garage
- Garage Door Opener
- RV Gated
Home Design
- Wood Frame Construction
- Tile Roof
- Concrete Roof
- Stucco
Interior Spaces
- 3,500 Sq Ft Home
- 1-Story Property
- Ceiling height of 9 feet or more
- Ceiling Fan
- Fireplace
- Double Pane Windows
- Solar Screens
- Mountain Views
Kitchen
- Eat-In Kitchen
- Breakfast Bar
- Kitchen Island
- Granite Countertops
Flooring
- Carpet
- Stone
Bedrooms and Bathrooms
- 3 Bedrooms
- Remodeled Bathroom
- Primary Bathroom is a Full Bathroom
- 3 Bathrooms
- Dual Vanity Sinks in Primary Bathroom
- Bathtub With Separate Shower Stall
Home Security
- Security System Owned
- Fire Sprinkler System
Outdoor Features
- Private Pool
- Covered patio or porch
- Fire Pit
- Built-In Barbecue
Schools
- Desert Sun Academy Elementary School
- Sonoran Trails Middle School
- Cactus Shadows High School
Utilities
- Refrigerated Cooling System
- Zoned Heating
- Heating System Uses Natural Gas
- Water Filtration System
- Water Softener
- High Speed Internet
- Cable TV Available
Community Details
- Association fees include ground maintenance
- Casey Properties Association, Phone Number (480) 473-0703
- Built by CLASSIC STELLAR
- Scottsdale Vista Estates Subdivision
Listing and Financial Details
- Tax Lot 43
- Assessor Parcel Number 216-68-241
Ownership History
Purchase Details
Home Financials for this Owner
Home Financials are based on the most recent Mortgage that was taken out on this home.Purchase Details
Home Financials for this Owner
Home Financials are based on the most recent Mortgage that was taken out on this home.Purchase Details
Purchase Details
Home Financials for this Owner
Home Financials are based on the most recent Mortgage that was taken out on this home.Purchase Details
Home Financials for this Owner
Home Financials are based on the most recent Mortgage that was taken out on this home.Purchase Details
Home Financials for this Owner
Home Financials are based on the most recent Mortgage that was taken out on this home.Purchase Details
Home Financials for this Owner
Home Financials are based on the most recent Mortgage that was taken out on this home.Purchase Details
Home Financials for this Owner
Home Financials are based on the most recent Mortgage that was taken out on this home.Purchase Details
Purchase Details
Purchase Details
Home Financials for this Owner
Home Financials are based on the most recent Mortgage that was taken out on this home.Purchase Details
Similar Homes in Scottsdale, AZ
Home Values in the Area
Average Home Value in this Area
Purchase History
| Date | Type | Sale Price | Title Company |
|---|---|---|---|
| Warranty Deed | $980,000 | Az Title Agency | |
| Interfamily Deed Transfer | -- | First American Title Ins Co | |
| Warranty Deed | $765,000 | First American Title Ins Co | |
| Interfamily Deed Transfer | -- | Premier Title Group Maricopa | |
| Interfamily Deed Transfer | -- | None Available | |
| Interfamily Deed Transfer | -- | First American Title Ins Co | |
| Interfamily Deed Transfer | -- | First American Title Ins Co | |
| Interfamily Deed Transfer | -- | First American Title Ins Co | |
| Interfamily Deed Transfer | -- | First American Title Ins Co | |
| Interfamily Deed Transfer | -- | First American Title Ins Co | |
| Warranty Deed | $589,500 | First American Title Ins Co | |
| Interfamily Deed Transfer | -- | Fidelity Title | |
| Cash Sale Deed | $490,000 | North American Title Agency | |
| Warranty Deed | $236,932 | Security Title Agency | |
| Cash Sale Deed | $100,000 | Security Title Agency |
Mortgage History
| Date | Status | Loan Amount | Loan Type |
|---|---|---|---|
| Previous Owner | $612,000 | New Conventional | |
| Previous Owner | $400,000 | Credit Line Revolving | |
| Previous Owner | $200,000 | Credit Line Revolving | |
| Previous Owner | $100,000 | Credit Line Revolving | |
| Previous Owner | $100,000 | Credit Line Revolving | |
| Previous Owner | $322,700 | Purchase Money Mortgage | |
| Previous Owner | $322,700 | Purchase Money Mortgage | |
| Previous Owner | $150,000 | New Conventional |
Property History
| Date | Event | Price | Change | Sq Ft Price |
|---|---|---|---|---|
| 12/21/2020 12/21/20 | Sold | $980,000 | -2.0% | $280 / Sq Ft |
| 12/08/2020 12/08/20 | Price Changed | $1,000,000 | +2.6% | $286 / Sq Ft |
| 11/20/2020 11/20/20 | For Sale | $975,000 | +27.5% | $279 / Sq Ft |
| 12/20/2016 12/20/16 | Sold | $765,000 | -1.3% | $219 / Sq Ft |
| 10/20/2016 10/20/16 | For Sale | $775,000 | -- | $221 / Sq Ft |
Tax History Compared to Growth
Tax History
| Year | Tax Paid | Tax Assessment Tax Assessment Total Assessment is a certain percentage of the fair market value that is determined by local assessors to be the total taxable value of land and additions on the property. | Land | Improvement |
|---|---|---|---|---|
| 2025 | $3,017 | $64,625 | -- | -- |
| 2024 | $2,914 | $61,548 | -- | -- |
| 2023 | $2,914 | $87,310 | $17,460 | $69,850 |
| 2022 | $2,797 | $60,520 | $12,100 | $48,420 |
| 2021 | $3,107 | $57,750 | $11,550 | $46,200 |
| 2020 | $3,057 | $50,770 | $10,150 | $40,620 |
| 2019 | $2,960 | $50,630 | $10,120 | $40,510 |
| 2018 | $2,872 | $48,820 | $9,760 | $39,060 |
| 2017 | $2,755 | $48,010 | $9,600 | $38,410 |
| 2016 | $2,739 | $48,050 | $9,610 | $38,440 |
| 2015 | $2,604 | $45,410 | $9,080 | $36,330 |
Agents Affiliated with this Home
-

Seller's Agent in 2020
Nancy Mowry
Russ Lyon Sotheby's International Realty
(602) 463-9992
1 in this area
39 Total Sales
-
B
Seller Co-Listing Agent in 2020
B Mowry
Russ Lyon Sotheby's International Realty
(480) 287-5200
1 in this area
32 Total Sales
-

Buyer's Agent in 2020
Tiffany Carlson-Richison
Realty One Group
(480) 215-1105
5 in this area
204 Total Sales
-
K
Seller's Agent in 2016
Kerry Ellis
Realty One Group
Map
Source: Arizona Regional Multiple Listing Service (ARMLS)
MLS Number: 5514212
APN: 216-68-241
- 29430 N 68th St
- 29472 N 67th Way
- 6835 E Peak View Rd
- 7032 E Balancing Rock Rd
- 6672 E Horned Owl Trail Unit III
- 29771 N 67th St Unit II
- 6520 E Peak View Rd
- 30120 N 70th St
- 6610 E Barwick Dr
- 72xx E Mark Ln Unit 167B
- 6311 E Skinner Dr
- 6832 E Montgomery Rd
- 30396 N 72nd Place Unit 21
- 6612 E Blue Sky Dr
- 6626 E Oberlin Way
- 29501 N 76th St
- 30508 N 64th St
- 7070 E Lowden Dr
- 27694 N 70th Way
- 27632 N 68th Place
