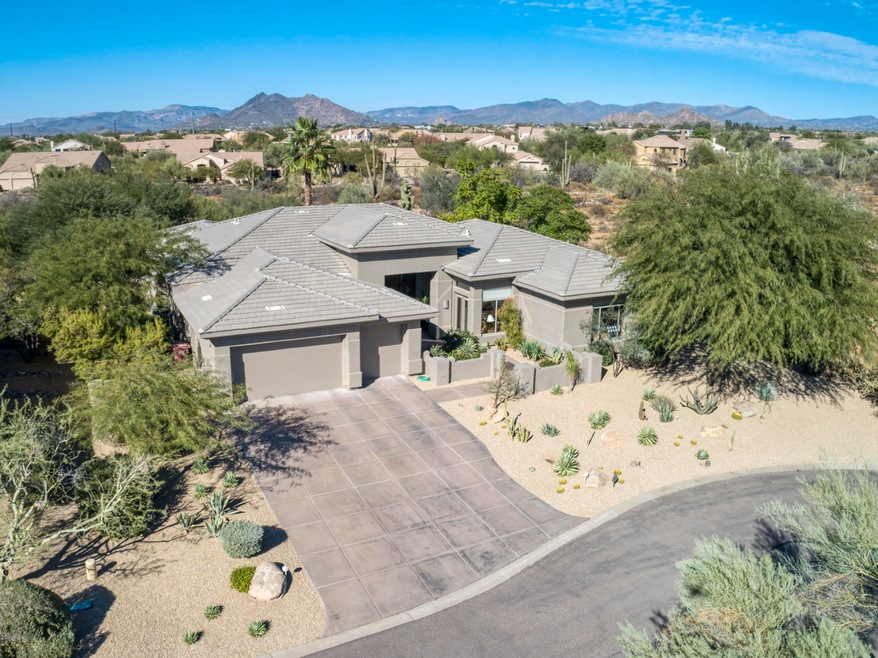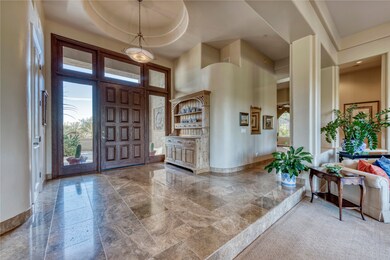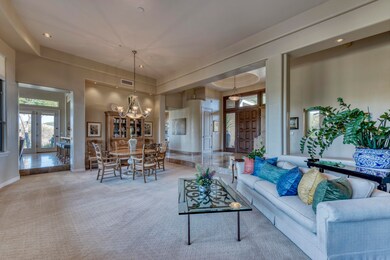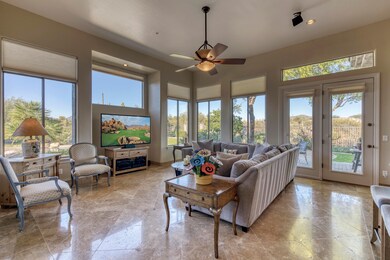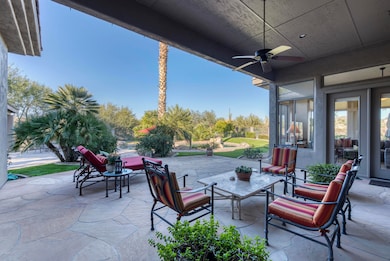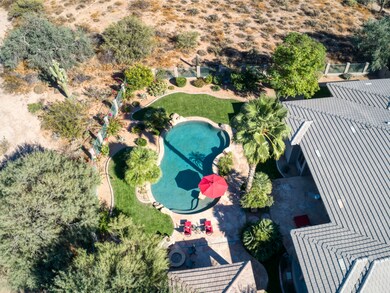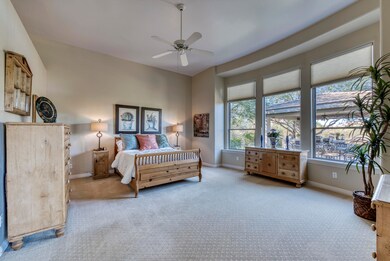
6874 E Bobwhite Way Scottsdale, AZ 85266
Boulders NeighborhoodHighlights
- Play Pool
- RV Gated
- Santa Barbara Architecture
- Sonoran Trails Middle School Rated A-
- Mountain View
- Corner Lot
About This Home
As of December 2020Premium North Scottsdale View Living in this gorgeous executive retreat built by Classic Stellar known for energy-efficient luxury custom homes. In addition to being ideally located on a quiet cul-de-sac, over 6 acres of pristine Sonoran NAOS, Natural Area Open Space (protection of natural desert flora & fauna) preserve surround your joyful paradise in the desert providing ultimate privacy from 3 sides of this gracious residence. Scottsdale NAOS is protected natural desert land. The one west neighboring home is screened by lush natural shade for superior privacy screening. You will feel like you are on a tranquil vacation every day in this resort-style atmosphere with a professionally landscaped setting worthy of a magazine cover!
SEE MATTERPORT 3D VIDEO/VIRTUAL FLOOR PLAN IN PHOTO TAB. Relax poolside, under the misted cabana with shade at the outdoor BBQ and bar or beside the gas outdoor fire pit with built-in seating while enjoying your favorite libation. A serene lifestyle under endless painted skies, sunrises and sunsets with unlimited stars you can almost touch.
CLASSIC STELLAR HOME *** HIGHLY SOUGHT FOR SUPERB QUALITY,
ARCHITECTURAL ELEGANCE & EFFICIENCY
The split floor plan is highly functional with a perfect balance of dedicated spaces for maximum flexibility. Enter through the gated front courtyard into the private guest wing featuring two bedrooms, double entry upgraded bath and it's own casual flex bonus room. Or welcome your visitors through the main grand view foyer to the spacious living and formal dining room. A generous owner's bedroom suite with luxurious bath offers dramatic windows to the scenic back with private patio access. An additional large room with adjoining deluxe bath currently functions as an den/office and can be converted to a 4th bedroom if desired. The inviting gourmet kitchen includes a Wolf gas cooktop, ASKO dishwasher double Dacor ovens and Subzero refrigerator. Picturesque view-filled casual living spaces including great room, special sunrise breakfast nook area and multiple entertainment seating bars. Abundant custom cabinetry, buffet area, granite slab counters, solid core doors and beautifully designed stone flooring. Separated double entrances from great room to relaxing covered patios with cooling misters and your spectacular oasis ! Ample side yards plus a 10 ft gate plus extra width area and 3 car garage with newer doors. Many recent upgrades including whole house water filtration, tankless water heater, HVAC, fresh exterior paint and rock. Low annual HOA and year-round resident-friendly community.
Multiple Offers Received.
Last Agent to Sell the Property
Russ Lyon Sotheby's International Realty License #SA514152000 Listed on: 11/20/2020

Home Details
Home Type
- Single Family
Est. Annual Taxes
- $3,057
Year Built
- Built in 1999
Lot Details
- 0.42 Acre Lot
- Cul-De-Sac
- Desert faces the front and back of the property
- Wrought Iron Fence
- Corner Lot
- Misting System
- Front and Back Yard Sprinklers
- Sprinklers on Timer
- Private Yard
- Grass Covered Lot
HOA Fees
- $20 Monthly HOA Fees
Parking
- 3 Car Direct Access Garage
- 4 Open Parking Spaces
- Garage Door Opener
- RV Gated
Home Design
- Santa Barbara Architecture
- Wood Frame Construction
- Tile Roof
- Concrete Roof
- Stucco
Interior Spaces
- 3,500 Sq Ft Home
- 1-Story Property
- Ceiling height of 9 feet or more
- Ceiling Fan
- Fireplace
- Double Pane Windows
- Solar Screens
- Mountain Views
- Washer and Dryer Hookup
Kitchen
- Eat-In Kitchen
- Breakfast Bar
- Gas Cooktop
- Kitchen Island
- Granite Countertops
Flooring
- Carpet
- Stone
Bedrooms and Bathrooms
- 4 Bedrooms
- Primary Bathroom is a Full Bathroom
- 3 Bathrooms
- Dual Vanity Sinks in Primary Bathroom
- Bathtub With Separate Shower Stall
Outdoor Features
- Play Pool
- Covered patio or porch
- Fire Pit
- Built-In Barbecue
Schools
- Desert Sun Academy Elementary School
- Sonoran Trails Middle School
- Cactus Shadows High School
Utilities
- Zoned Heating and Cooling System
- Tankless Water Heater
- Water Purifier
- Water Softener
- High Speed Internet
- Cable TV Available
Community Details
- Association fees include ground maintenance
- Thrive Comm Mgt Association, Phone Number (602) 419-3251
- Built by CLASSIC STELLAR HOMES LUXURY
- Scottsdale Vista Estates Subdivision, Custom Design Floorplan
Listing and Financial Details
- Tax Lot 43
- Assessor Parcel Number 216-68-241
Ownership History
Purchase Details
Home Financials for this Owner
Home Financials are based on the most recent Mortgage that was taken out on this home.Purchase Details
Home Financials for this Owner
Home Financials are based on the most recent Mortgage that was taken out on this home.Purchase Details
Purchase Details
Home Financials for this Owner
Home Financials are based on the most recent Mortgage that was taken out on this home.Purchase Details
Home Financials for this Owner
Home Financials are based on the most recent Mortgage that was taken out on this home.Purchase Details
Home Financials for this Owner
Home Financials are based on the most recent Mortgage that was taken out on this home.Purchase Details
Home Financials for this Owner
Home Financials are based on the most recent Mortgage that was taken out on this home.Purchase Details
Home Financials for this Owner
Home Financials are based on the most recent Mortgage that was taken out on this home.Purchase Details
Purchase Details
Purchase Details
Home Financials for this Owner
Home Financials are based on the most recent Mortgage that was taken out on this home.Purchase Details
Similar Homes in the area
Home Values in the Area
Average Home Value in this Area
Purchase History
| Date | Type | Sale Price | Title Company |
|---|---|---|---|
| Warranty Deed | $980,000 | Az Title Agency | |
| Interfamily Deed Transfer | -- | First American Title Ins Co | |
| Warranty Deed | $765,000 | First American Title Ins Co | |
| Interfamily Deed Transfer | -- | Premier Title Group Maricopa | |
| Interfamily Deed Transfer | -- | None Available | |
| Interfamily Deed Transfer | -- | First American Title Ins Co | |
| Interfamily Deed Transfer | -- | First American Title Ins Co | |
| Interfamily Deed Transfer | -- | First American Title Ins Co | |
| Interfamily Deed Transfer | -- | First American Title Ins Co | |
| Interfamily Deed Transfer | -- | First American Title Ins Co | |
| Warranty Deed | $589,500 | First American Title Ins Co | |
| Interfamily Deed Transfer | -- | Fidelity Title | |
| Cash Sale Deed | $490,000 | North American Title Agency | |
| Warranty Deed | $236,932 | Security Title Agency | |
| Cash Sale Deed | $100,000 | Security Title Agency |
Mortgage History
| Date | Status | Loan Amount | Loan Type |
|---|---|---|---|
| Previous Owner | $612,000 | New Conventional | |
| Previous Owner | $400,000 | Credit Line Revolving | |
| Previous Owner | $200,000 | Credit Line Revolving | |
| Previous Owner | $100,000 | Credit Line Revolving | |
| Previous Owner | $100,000 | Credit Line Revolving | |
| Previous Owner | $322,700 | Purchase Money Mortgage | |
| Previous Owner | $322,700 | Purchase Money Mortgage | |
| Previous Owner | $150,000 | New Conventional |
Property History
| Date | Event | Price | Change | Sq Ft Price |
|---|---|---|---|---|
| 12/21/2020 12/21/20 | Sold | $980,000 | -2.0% | $280 / Sq Ft |
| 12/08/2020 12/08/20 | Price Changed | $1,000,000 | +2.6% | $286 / Sq Ft |
| 11/20/2020 11/20/20 | For Sale | $975,000 | +27.5% | $279 / Sq Ft |
| 12/20/2016 12/20/16 | Sold | $765,000 | -1.3% | $219 / Sq Ft |
| 10/20/2016 10/20/16 | For Sale | $775,000 | -- | $221 / Sq Ft |
Tax History Compared to Growth
Tax History
| Year | Tax Paid | Tax Assessment Tax Assessment Total Assessment is a certain percentage of the fair market value that is determined by local assessors to be the total taxable value of land and additions on the property. | Land | Improvement |
|---|---|---|---|---|
| 2025 | $3,017 | $64,625 | -- | -- |
| 2024 | $2,914 | $61,548 | -- | -- |
| 2023 | $2,914 | $87,310 | $17,460 | $69,850 |
| 2022 | $2,797 | $60,520 | $12,100 | $48,420 |
| 2021 | $3,107 | $57,750 | $11,550 | $46,200 |
| 2020 | $3,057 | $50,770 | $10,150 | $40,620 |
| 2019 | $2,960 | $50,630 | $10,120 | $40,510 |
| 2018 | $2,872 | $48,820 | $9,760 | $39,060 |
| 2017 | $2,755 | $48,010 | $9,600 | $38,410 |
| 2016 | $2,739 | $48,050 | $9,610 | $38,440 |
| 2015 | $2,604 | $45,410 | $9,080 | $36,330 |
Agents Affiliated with this Home
-

Seller's Agent in 2020
Nancy Mowry
Russ Lyon Sotheby's International Realty
(602) 463-9992
1 in this area
38 Total Sales
-
B
Seller Co-Listing Agent in 2020
B Mowry
Russ Lyon Sotheby's International Realty
(480) 287-5200
1 in this area
31 Total Sales
-

Buyer's Agent in 2020
Tiffany Carlson-Richison
Realty One Group
(480) 215-1105
5 in this area
202 Total Sales
-
K
Seller's Agent in 2016
Kerry Ellis
Realty One Group
Map
Source: Arizona Regional Multiple Listing Service (ARMLS)
MLS Number: 6162830
APN: 216-68-241
- 29430 N 68th St
- 29472 N 67th Way
- 6835 E Peak View Rd
- 7032 E Balancing Rock Rd
- 6672 E Horned Owl Trail Unit III
- 29771 N 67th St Unit II
- 6520 E Peak View Rd
- 30120 N 70th St
- 6610 E Barwick Dr
- 72xx E Mark Ln Unit 167B
- 6311 E Skinner Dr
- 6832 E Montgomery Rd
- 30396 N 72nd Place Unit 21
- 6612 E Blue Sky Dr
- 30416 N 64th St
- 6626 E Oberlin Way
- 29501 N 76th St
- 30508 N 64th St
- 6621 E Oberlin Way
- 7070 E Lowden Dr
