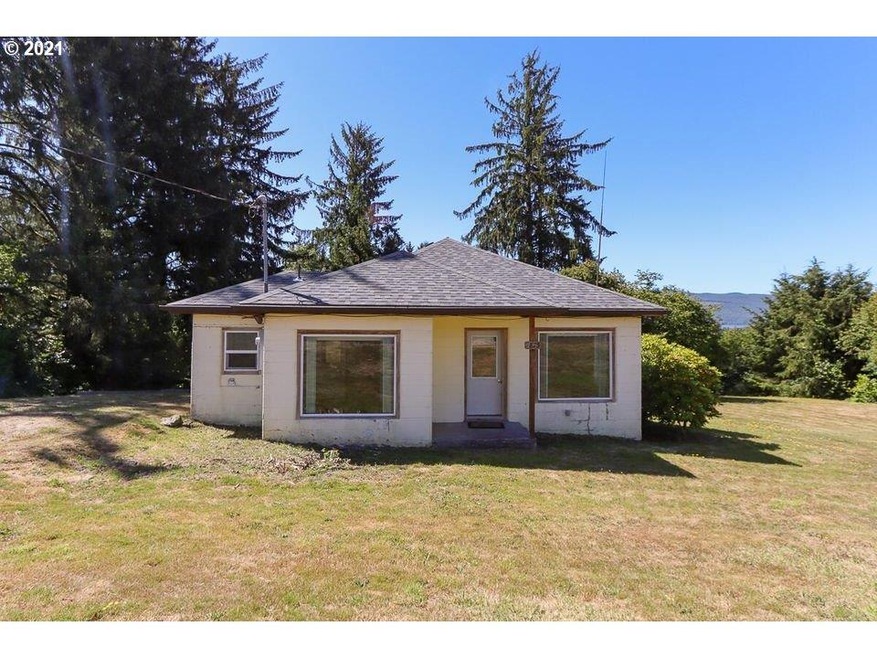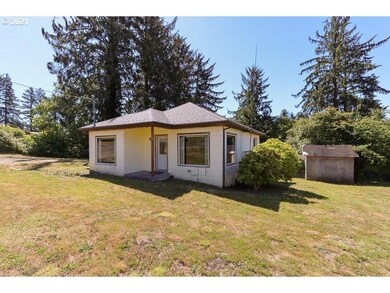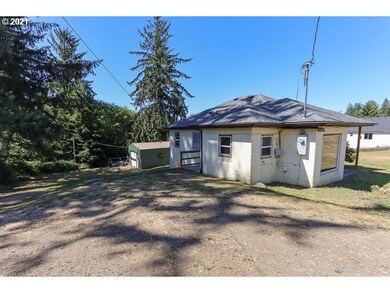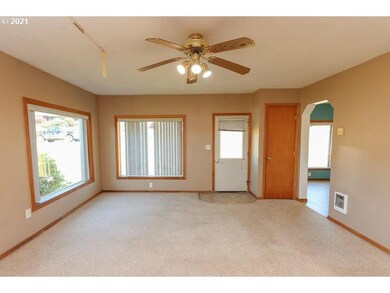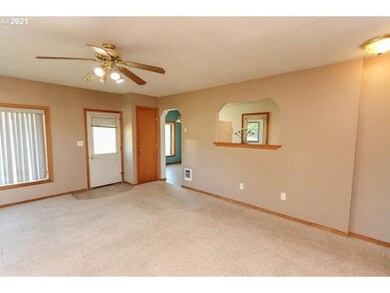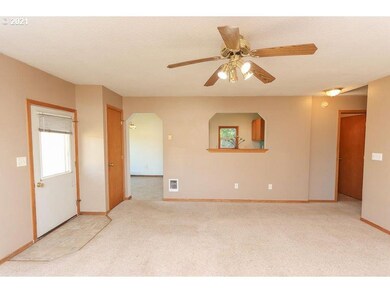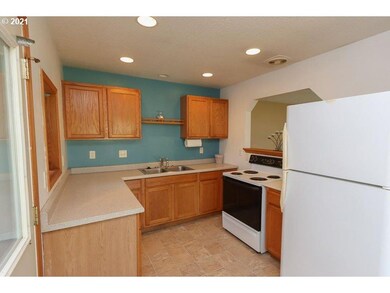
6875 Baseline Rd Bay City, OR 97107
Highlights
- RV Access or Parking
- Private Yard
- Views
- Nehalem Elementary School Rated 10
- First Floor Utility Room
- Accessibility Features
About This Home
As of September 2021s: Cozy home in Bay City! 2 bedroom, 1 bath with nice size living room. Extra storage. 30'x36' shop with full bathroom & washer/dryer hookups. Close to crabbing & fishing.Home is easy to show.
Last Agent to Sell the Property
RE/MAX HomeSource License #200211050 Listed on: 08/24/2021

Home Details
Home Type
- Single Family
Est. Annual Taxes
- $2,130
Year Built
- Built in 1947
Lot Details
- Level Lot
- Private Yard
- Property is zoned BC-MI
Home Design
- Block Exterior
- Concrete Perimeter Foundation
Interior Spaces
- 1-Story Property
- Vinyl Clad Windows
- First Floor Utility Room
- Washer and Dryer
- Partial Basement
- Property Views
Flooring
- Wall to Wall Carpet
- Vinyl
Parking
- Workshop in Garage
- Driveway
- Off-Street Parking
- RV Access or Parking
Additional Features
- Accessibility Features
- Electric Water Heater
Ownership History
Purchase Details
Home Financials for this Owner
Home Financials are based on the most recent Mortgage that was taken out on this home.Similar Homes in Bay City, OR
Home Values in the Area
Average Home Value in this Area
Purchase History
| Date | Type | Sale Price | Title Company |
|---|---|---|---|
| Warranty Deed | $397,950 | Ticor Title Company Of Or |
Mortgage History
| Date | Status | Loan Amount | Loan Type |
|---|---|---|---|
| Open | $316,800 | New Conventional |
Property History
| Date | Event | Price | Change | Sq Ft Price |
|---|---|---|---|---|
| 09/23/2021 09/23/21 | Sold | $397,950 | 0.0% | $438 / Sq Ft |
| 09/23/2021 09/23/21 | Sold | $397,950 | -0.5% | $438 / Sq Ft |
| 09/01/2021 09/01/21 | Pending | -- | -- | -- |
| 08/24/2021 08/24/21 | For Sale | $399,900 | -- | $440 / Sq Ft |
Tax History Compared to Growth
Tax History
| Year | Tax Paid | Tax Assessment Tax Assessment Total Assessment is a certain percentage of the fair market value that is determined by local assessors to be the total taxable value of land and additions on the property. | Land | Improvement |
|---|---|---|---|---|
| 2024 | $2,130 | $175,170 | $111,120 | $64,050 |
| 2023 | $2,111 | $170,070 | $107,880 | $62,190 |
| 2022 | $1,898 | $165,120 | $104,740 | $60,380 |
| 2021 | $1,842 | $160,320 | $101,690 | $58,630 |
| 2020 | $1,796 | $155,660 | $98,730 | $56,930 |
| 2019 | $1,765 | $151,130 | $95,850 | $55,280 |
| 2018 | $1,732 | $146,730 | $93,060 | $53,670 |
| 2017 | $1,626 | $142,460 | $90,360 | $52,100 |
| 2016 | $1,583 | $138,320 | $87,740 | $50,580 |
| 2015 | $1,550 | $134,300 | $85,190 | $49,110 |
| 2014 | $1,571 | $130,390 | $82,710 | $47,680 |
| 2013 | -- | $126,600 | $80,310 | $46,290 |
Agents Affiliated with this Home
-
Jason Averill

Seller's Agent in 2021
Jason Averill
RE/MAX
(503) 801-1223
226 Total Sales
-
M
Buyer's Agent in 2021
Meghan Olsen
Brownstone Real Estate Group
-
M
Buyer's Agent in 2021
Megan Despain
Pete Anderson Realty, Inc-Rockaway
Map
Source: Regional Multiple Listing Service (RMLS)
MLS Number: 21329707
APN: R0062032
- 6775 Baseline Rd
- 6475 Seattle Ave
- 6755 Mccoy Ave
- TL#01302 Mccoy Ave
- 0 Mccoy Ave Unit 802 106415300
- 0 Mccoy Ave Unit 801 639312794
- 0 Mccoy Ave Unit 802 25-205
- 0 Mccoy Ave Unit 801 25-204
- 7705 Seattle Ave
- 0 Tillamook Av Tl00202
- T/L 4800 14th St
- 6100 D St
- 0 9th St Unit 24-662
- 0 9th St Unit 24477368
- VL Portland Ave
- 6455 Main St
- 8095 Bewley St
- 9065 8th St
- TL#12100 8th St
- 0 8th and St E Unit 775286879
