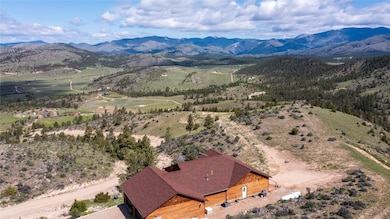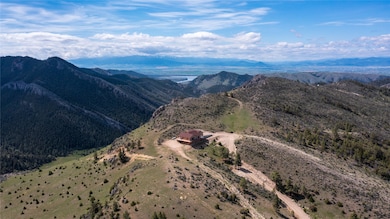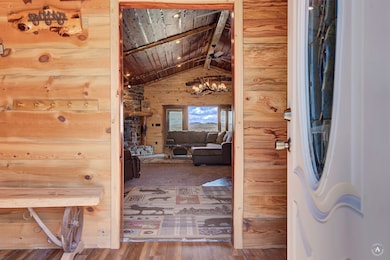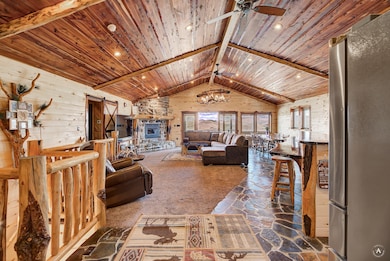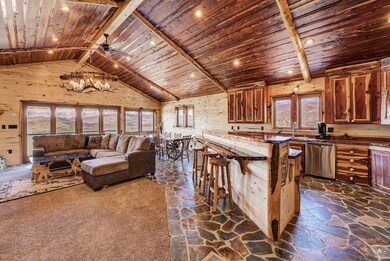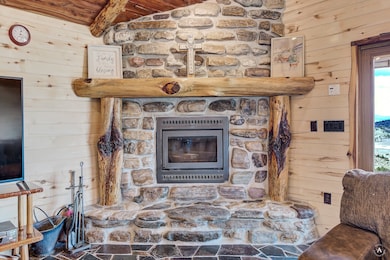
6875 Craigle Ln Helena, MT 59602
Estimated payment $5,014/month
Highlights
- Lake Front
- Water Access
- Views of Trees
- Docks
- Barn
- 39.61 Acre Lot
About This Home
Many dream of moving here and finding that quintessential MT property, with views for days, surrounded by nature and wildlife. They dream of creating something beautiful, rustic yet elegant. That is exactly what happened here, on 39+ acres outside of Helena, the capital city of Montana. With private access to Hauser Lake and quick access to thousands of acres of public land, this loving, craftsman couple built their dream. Using as much locally sourced material as possible, including slate floors and 10+ types of wood, craftsmanship is on display in every room. This 3264 sf home is filled with exquisite detail, hand-carved woodwork, and luxury. Two living areas. Main-floor living. Dual furnace and AC. Generator backup 1200 sf shop (with 220V) that could be converted into barn space for the horse lover. Circumstances are moving this couple closer to town. Just a hop skip to the local sapphire mine and boating area. 2 inch sprayed in foam in all exterior walls plus 4 inch batting. All exterior walls are 2 x 6's. Back half of the house is set into rock which keeps the temperatures very even in the basement without requiring supplemental heating/cooling. Dual furnace and air conditioning. In the corner of the kitchen, it is plumbed for an indoor grill. On the deck, it is plumbed for an outdoor kitchen with gas as well. The two wires in the dining room is because the seller was going to put in a shadow display box. 27 inches of insulation in the ceiling.
Listing Agent
Keller Williams Capital Realty License #RRE-BRO-LIC-79529 Listed on: 05/07/2025

Home Details
Home Type
- Single Family
Est. Annual Taxes
- $1,810
Year Built
- Built in 2019
Lot Details
- 39.61 Acre Lot
- Lake Front
- Home fronts navigable water
- Property fronts a private road
HOA Fees
- $19 Monthly HOA Fees
Parking
- 6 Car Attached Garage
- 4 Carport Spaces
- Additional Parking
Property Views
- Trees
- Mountain
- Valley
Home Design
- Poured Concrete
- Wood Frame Construction
- Wood Siding
Interior Spaces
- 3,264 Sq Ft Home
- Property has 2 Levels
- Open Floorplan
- Vaulted Ceiling
- 1 Fireplace
- Wood Burning Stove
- Washer Hookup
Kitchen
- Oven or Range
- Microwave
- Dishwasher
Bedrooms and Bathrooms
- 3 Bedrooms
Finished Basement
- Walk-Out Basement
- Basement Fills Entire Space Under The House
- Natural lighting in basement
Outdoor Features
- Water Access
- Docks
- Dock Available
- Deck
- Separate Outdoor Workshop
- Wrap Around Porch
Farming
- Barn
Utilities
- Forced Air Zoned Heating and Cooling System
- Heating System Uses Propane
- Power Generator
- Propane
- Well
- Septic Tank
- Private Sewer
Listing and Financial Details
- Assessor Parcel Number 05211236401100000
Community Details
Overview
- Association fees include common area maintenance
- El Dorado Heights HOA
- Built by Jack Ott
- El Dorado Heights Subdivision
Amenities
- Picnic Area
Recreation
- Park
Map
Home Values in the Area
Average Home Value in this Area
Tax History
| Year | Tax Paid | Tax Assessment Tax Assessment Total Assessment is a certain percentage of the fair market value that is determined by local assessors to be the total taxable value of land and additions on the property. | Land | Improvement |
|---|---|---|---|---|
| 2024 | $1,568 | $467,077 | $0 | $0 |
| 2023 | $3,944 | $467,077 | $0 | $0 |
| 2022 | $2,910 | $257,667 | $0 | $0 |
| 2021 | $2,741 | $257,667 | $0 | $0 |
| 2020 | $2,920 | $245,769 | $0 | $0 |
| 2019 | $3,039 | $245,769 | $0 | $0 |
| 2018 | $804 | $40,646 | $0 | $0 |
| 2017 | $177 | $1,906 | $0 | $0 |
| 2016 | $165 | $1,764 | $0 | $0 |
| 2015 | $167 | $1,764 | $0 | $0 |
| 2014 | $247 | $2,289 | $0 | $0 |
Property History
| Date | Event | Price | Change | Sq Ft Price |
|---|---|---|---|---|
| 05/07/2025 05/07/25 | For Sale | $889,000 | -- | $272 / Sq Ft |
Purchase History
| Date | Type | Sale Price | Title Company |
|---|---|---|---|
| Warranty Deed | -- | Helena Abstract & Title Co | |
| Quit Claim Deed | -- | First Montana Title |
Mortgage History
| Date | Status | Loan Amount | Loan Type |
|---|---|---|---|
| Open | $251,000 | New Conventional | |
| Closed | $124,000 | Commercial |
Similar Homes in Helena, MT
Source: Montana Regional MLS
MLS Number: 30048028
APN: 05-2112-36-4-01-10-0000
- 7090 Craigle Ln
- 7340 Craigle Ln
- 5810 Favorite Gulch Rd
- 7415 Wildcat St
- 5355 Peaks View Dr
- 5820 Danas Point Dr
- Nhn 11 Ac Danas Point Dr
- NHN Danas Point Dr
- 5275 Riverview Dr
- 8229 York Rd
- 5513 York Rd
- 6830 Black Sandy Loop
- 29 Sweetwater Rd
- 5626 Rainbow Dr
- 4731 Sea Ray Rd
- 4690 Tronrud Dr
- 5601 Falcon Rd
- 5610 Hauser Dam Rd
- 6635 Antler Way
- 5785 Barbaro Ct
- 8620 Applegate Dr
- 3799 Beechnut St
- 4447 Cougar Dr
- 1930 Tiger Ave
- 2845 N Sanders St
- 906 Expedition Trail
- 410 Grizz Ave
- 2731 Dodge Ave
- 2701 Dodge Ave
- 3717 Zircon Way
- 1319 Walnut St
- 1215 Walnut St
- 1430 E Lyndale Ave
- 1424 E Lyndale Ave
- 225 Northgate Loop Unit 225
- 624 S California St
- 938 N Park Ave
- 408 E 6th Ave Unit 408 East 6th Avenue
- 440 N Park Ave Unit 201
- 21 N Last Chance Gulch Unit 4b

