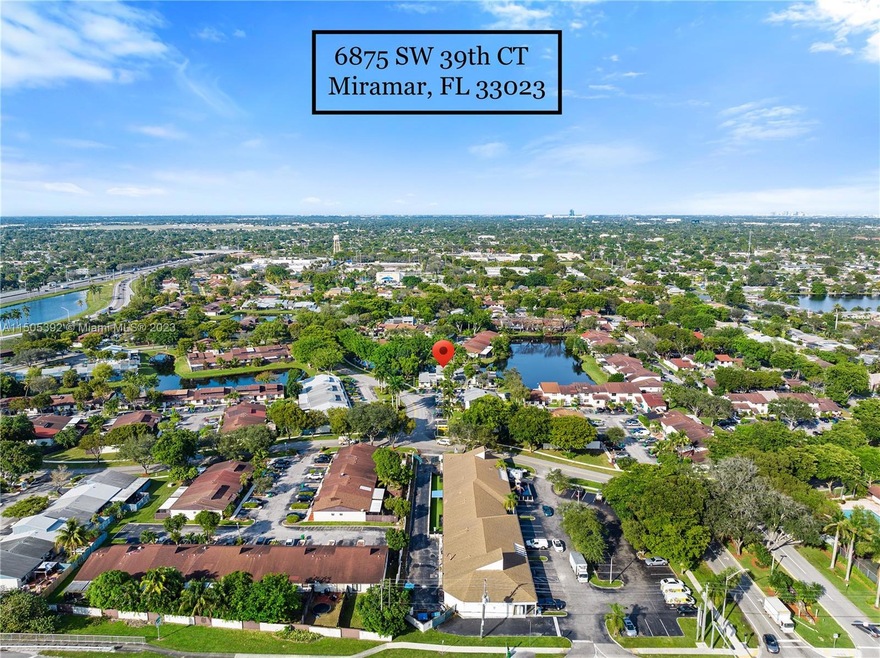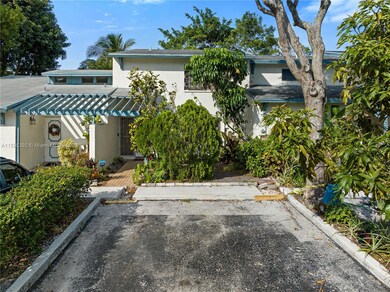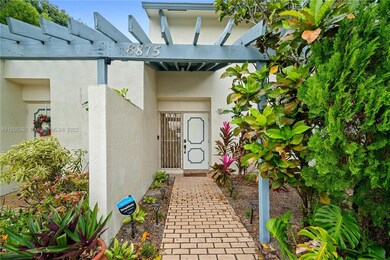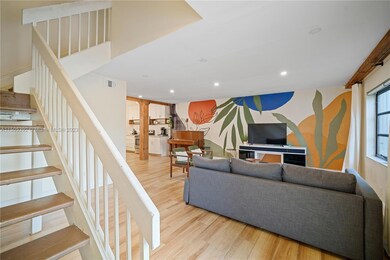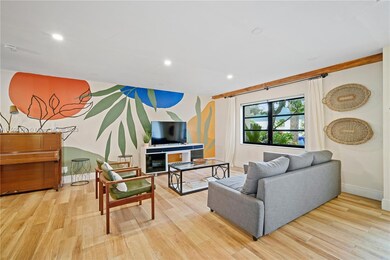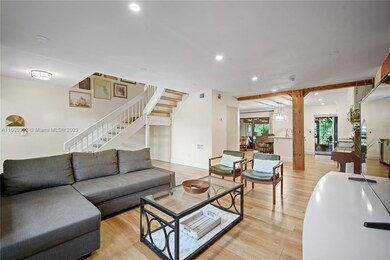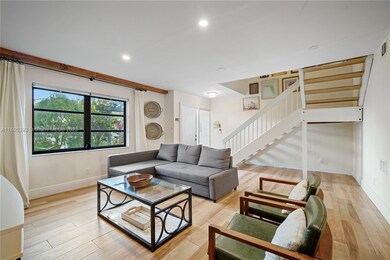
6875 SW 39th Ct Unit 10K Miramar, FL 33023
Miramar Isles NeighborhoodHighlights
- Lake Front
- Recreation Room
- Wood Flooring
- Deck
- Vaulted Ceiling
- Patio
About This Home
As of February 2024Welcome to luxury living in Miramar, FL! This stunning 3bedroom, 2.5bathroom condo blend of a modern design and comfort. As you step into the spacious living room, you'll greeted by porcelain hardwood style flooring that flows seamlessly throughout the home. Stunning arch wood beams entering an open concept kitchen. Remodeled granite countertops, stainless steel appliances, and sleek light fixtures. The dining room, overlooking black stain glass window to the patio. Screen in patio/ backyard deck overseeing the lake with tropical trees. Upstairs you have your bedrooms and baths. Spacious master bedroom with a balcony. Don't miss the opportunity! Great location! mins away from Fl Turnpike, & State Rd 7. Blocks away from Hardrock Stadium, parks and restaurants. Schedule for a showing!
Townhouse Details
Home Type
- Townhome
Est. Annual Taxes
- $4,660
Year Built
- Built in 1981
Lot Details
- Lake Front
HOA Fees
- $115 Monthly HOA Fees
Parking
- 2 Car Parking Spaces
Home Design
- Concrete Block And Stucco Construction
Interior Spaces
- 1,530 Sq Ft Home
- 2-Story Property
- Vaulted Ceiling
- Family Room
- Combination Dining and Living Room
- Recreation Room
- Lake Views
- Washer and Dryer Hookup
Kitchen
- Electric Range
- Dishwasher
Flooring
- Wood
- Concrete
Bedrooms and Bathrooms
- 3 Bedrooms
- Primary Bedroom Upstairs
- Shower Only
Outdoor Features
- Deck
- Patio
Utilities
- Central Heating and Cooling System
- Electric Water Heater
Listing and Financial Details
- Assessor Parcel Number 514126AG1530
Community Details
Overview
- Woodscape Condos
- Woodscape Townhomes Subdivision
Pet Policy
- No Pets Allowed
Ownership History
Purchase Details
Home Financials for this Owner
Home Financials are based on the most recent Mortgage that was taken out on this home.Purchase Details
Home Financials for this Owner
Home Financials are based on the most recent Mortgage that was taken out on this home.Purchase Details
Home Financials for this Owner
Home Financials are based on the most recent Mortgage that was taken out on this home.Purchase Details
Home Financials for this Owner
Home Financials are based on the most recent Mortgage that was taken out on this home.Purchase Details
Purchase Details
Map
Similar Homes in the area
Home Values in the Area
Average Home Value in this Area
Purchase History
| Date | Type | Sale Price | Title Company |
|---|---|---|---|
| Warranty Deed | $350,000 | Title Inc | |
| Warranty Deed | $170,000 | Omega Title Llc | |
| Warranty Deed | $103,000 | Titleperfect Inc | |
| Warranty Deed | $79,500 | -- | |
| Quit Claim Deed | $100 | -- | |
| Warranty Deed | $52,071 | -- |
Mortgage History
| Date | Status | Loan Amount | Loan Type |
|---|---|---|---|
| Open | $227,500 | New Conventional | |
| Previous Owner | $158,500 | New Conventional | |
| Previous Owner | $153,000 | New Conventional | |
| Previous Owner | $111,175 | New Conventional | |
| Previous Owner | $116,000 | New Conventional | |
| Previous Owner | $92,700 | Fannie Mae Freddie Mac | |
| Previous Owner | $77,200 | FHA |
Property History
| Date | Event | Price | Change | Sq Ft Price |
|---|---|---|---|---|
| 02/07/2024 02/07/24 | Sold | $350,000 | 0.0% | $229 / Sq Ft |
| 01/17/2024 01/17/24 | Pending | -- | -- | -- |
| 12/27/2023 12/27/23 | For Sale | $350,000 | +105.9% | $229 / Sq Ft |
| 10/10/2018 10/10/18 | Sold | $170,000 | +0.6% | $111 / Sq Ft |
| 06/09/2018 06/09/18 | For Sale | $169,000 | 0.0% | $110 / Sq Ft |
| 07/01/2014 07/01/14 | Rented | $1,450 | +3.6% | -- |
| 06/01/2014 06/01/14 | Under Contract | -- | -- | -- |
| 05/08/2014 05/08/14 | For Rent | $1,400 | 0.0% | -- |
| 01/05/2012 01/05/12 | Rented | $1,400 | -6.7% | -- |
| 01/05/2012 01/05/12 | For Rent | $1,500 | -- | -- |
Tax History
| Year | Tax Paid | Tax Assessment Tax Assessment Total Assessment is a certain percentage of the fair market value that is determined by local assessors to be the total taxable value of land and additions on the property. | Land | Improvement |
|---|---|---|---|---|
| 2025 | $5,774 | $266,940 | $26,690 | $240,250 |
| 2024 | $5,327 | $266,940 | $26,690 | $240,250 |
| 2023 | $5,327 | $230,840 | $0 | $0 |
| 2022 | $4,660 | $209,860 | $20,990 | $188,870 |
| 2021 | $2,947 | $163,580 | $0 | $0 |
| 2020 | $2,912 | $161,330 | $16,130 | $145,200 |
| 2019 | $3,513 | $147,330 | $14,730 | $132,600 |
| 2018 | $2,707 | $132,530 | $13,250 | $119,280 |
| 2017 | $2,462 | $91,030 | $0 | $0 |
| 2016 | $2,301 | $82,760 | $0 | $0 |
| 2015 | $2,160 | $75,240 | $0 | $0 |
| 2014 | $1,905 | $68,400 | $0 | $0 |
| 2013 | -- | $62,190 | $6,220 | $55,970 |
Source: MIAMI REALTORS® MLS
MLS Number: A11505392
APN: 51-41-26-AG-1530
- 6849 SW 39th Dr Unit 12J
- 4004 SW 69th Terrace Unit 4S
- 1411 NW 214 Terrace
- 21211 NW 14th Place Unit 727
- 4001 SW 68th Terrace
- 21133 NW 14th Place
- 21409 NW 13th Ct Unit 205
- 3842 SW 68th Ave
- 21217 NW 14th Place Unit 3-22
- 21119 NW 14th Place Unit 437
- 6772 Rose Dr
- 21007 NW 14th Place Unit 7
- 21007 NW 14th Place Unit 851
- 6761 Pansy Dr
- 6757 Petunia Dr
- 21421 NW 13th Ct Unit 211
- 21421 NW 13th Ct Unit 511
- 6764 Dogwood Dr
- 6772 Camelia Dr
- 7141 Biltmore Blvd
