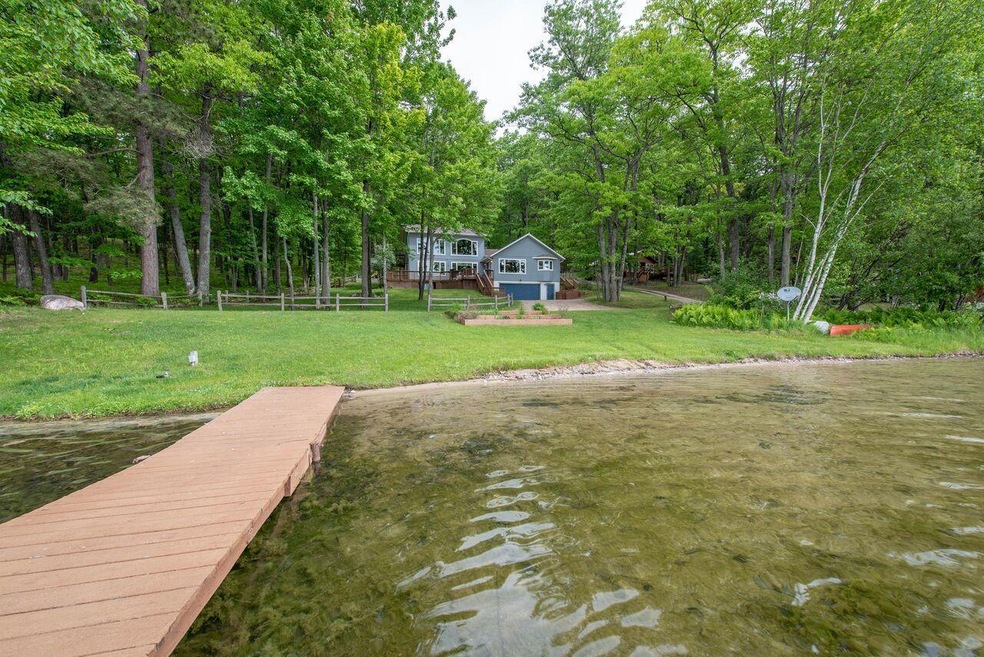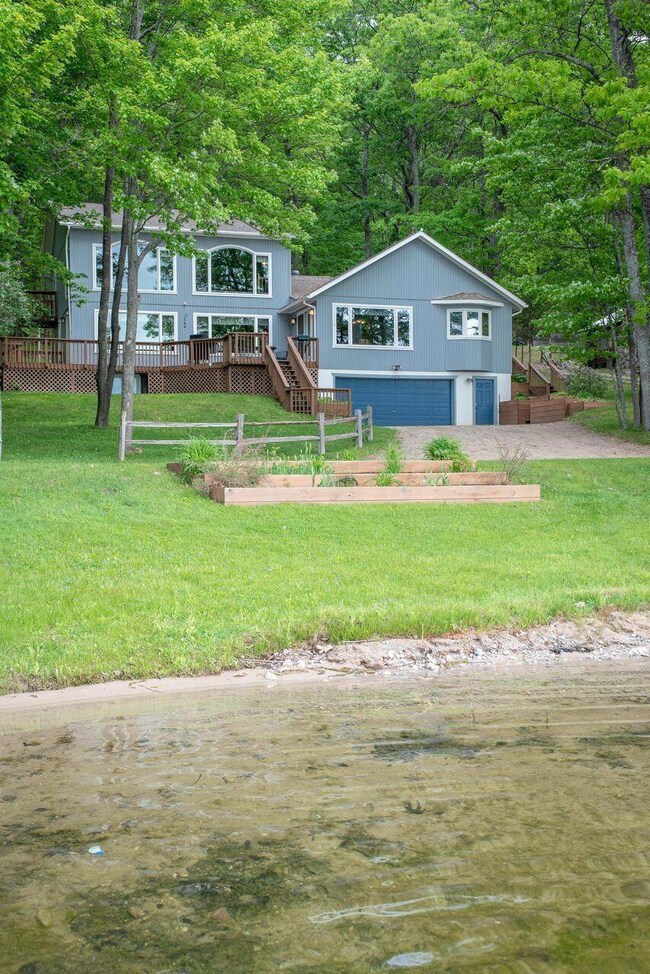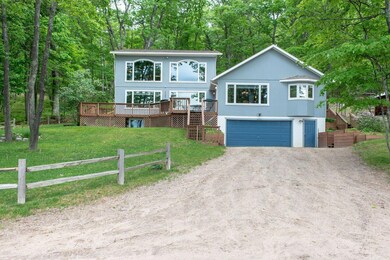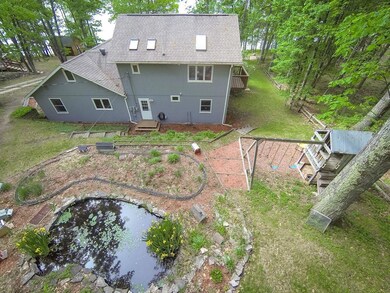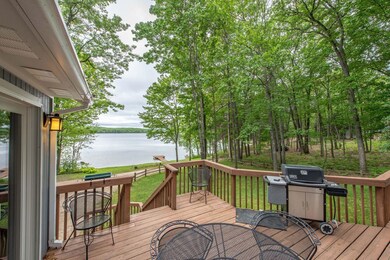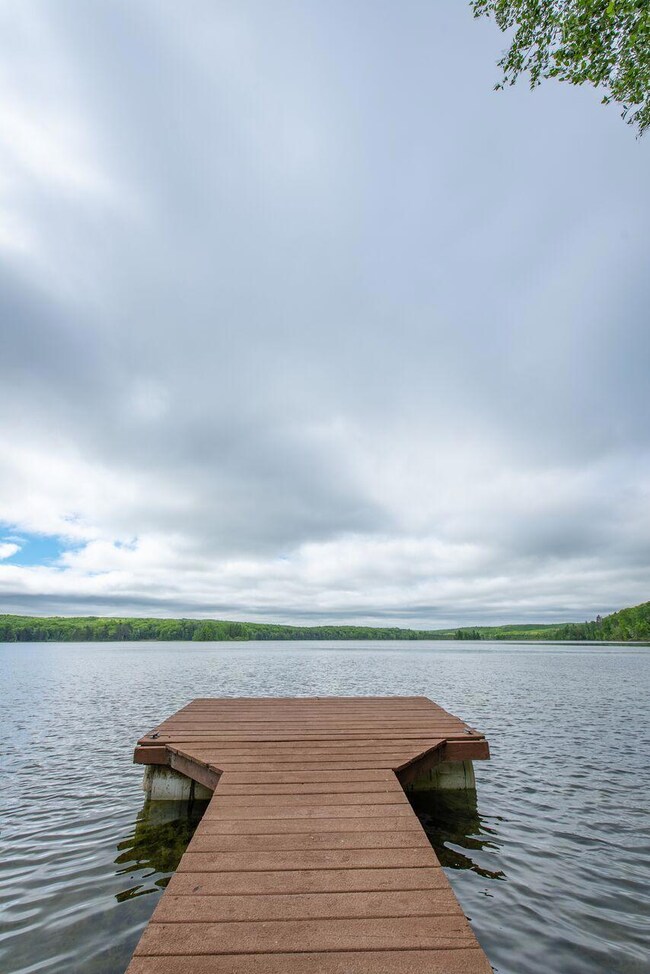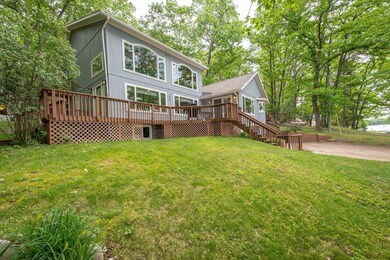
6876 Shoreline Dr Lewiston, MI 49756
Highlights
- Waterfront
- Deck
- Wood Flooring
- Maid or Guest Quarters
- Vaulted Ceiling
- Home Office
About This Home
As of September 2018The perfect place for the lover of all things wildlife, fishing, outdoor adventures and breathtaking views. A dream come true for legendary gatherings! Great price for a little slice of Heaven. Modern luxury 4 bedroom 3 bath home. Home features a large private master suite/floor, spacious bedrooms, formal dining, open living room and large closets in every room! Home is immaculate and well maintained. Feel like you're on vacation every day and end your evenings sitting on your patio watching the sun set over pristine Avery Lake.
Home Details
Home Type
- Single Family
Est. Annual Taxes
- $1,673
Year Built
- 1940
Lot Details
- Lot Dimensions are 100x762
- Waterfront
- Landscaped
Home Design
- Frame Construction
Interior Spaces
- 3,950 Sq Ft Home
- 1-Story Property
- Vaulted Ceiling
- Family Room
- Living Room
- Formal Dining Room
- Home Office
- First Floor Utility Room
- Laundry on main level
- Wood Flooring
- Basement Fills Entire Space Under The House
- Oven or Range
Bedrooms and Bathrooms
- 4 Bedrooms
- Walk-In Closet
- Maid or Guest Quarters
- 3 Full Bathrooms
Parking
- 2.5 Car Attached Garage
- Heated Garage
Outdoor Features
- Deck
- Patio
- Separate Outdoor Workshop
Utilities
- Forced Air Heating System
- Well
- Septic System
Ownership History
Purchase Details
Home Financials for this Owner
Home Financials are based on the most recent Mortgage that was taken out on this home.Map
Similar Homes in Lewiston, MI
Home Values in the Area
Average Home Value in this Area
Purchase History
| Date | Type | Sale Price | Title Company |
|---|---|---|---|
| Grant Deed | $325,000 | -- |
Property History
| Date | Event | Price | Change | Sq Ft Price |
|---|---|---|---|---|
| 05/23/2025 05/23/25 | For Sale | $530,000 | +63.1% | $134 / Sq Ft |
| 09/28/2018 09/28/18 | Sold | $325,000 | -- | $82 / Sq Ft |
| 08/01/2018 08/01/18 | Pending | -- | -- | -- |
Tax History
| Year | Tax Paid | Tax Assessment Tax Assessment Total Assessment is a certain percentage of the fair market value that is determined by local assessors to be the total taxable value of land and additions on the property. | Land | Improvement |
|---|---|---|---|---|
| 2024 | $1,673 | $215,200 | $65,300 | $149,900 |
| 2023 | $1,713 | $189,000 | $43,400 | $145,600 |
| 2022 | $2,926 | $131,200 | $2,500 | $128,700 |
| 2021 | $2,504 | $125,900 | $24,100 | $101,800 |
| 2020 | $2,846 | $153,500 | $0 | $0 |
| 2019 | $1,305 | $96,000 | $0 | $0 |
| 2018 | $714 | $89,700 | $0 | $0 |
| 2017 | -- | $91,100 | $0 | $0 |
| 2016 | -- | $90,900 | $0 | $0 |
| 2015 | -- | $84,400 | $0 | $0 |
| 2014 | -- | $72,500 | $0 | $0 |
Source: Water Wonderland Board of REALTORS®
MLS Number: 312325
APN: 001-103-000-220-00
- 530 Red Pine Ct
- 532 Red Pine Dr Unit 186
- 3791 Stickfort Rd
- 0 Town Line Rd
- 4687 Stickfort Rd
- Lot 20 Monarch Trail
- 412 Monarch Trail
- Lot 82 Wintergreen Ct
- 3547 Kay Rd
- V/L Long View Ct
- 0 Garland Blvd Unit 201817639
- Lot 13 Longfield Rd
- 4085 N Red Oak Rd
- 5049 Town Line Rd
- 0 Garland-Williams Blvd Lot 46 Rd Unit 50172897
- 3163 N Red Oak Rd
- 845 Golf Cottage Dr
- 1889 W Hill Rd
- 5356 Spruce Dr
- 914 Chardonnay
