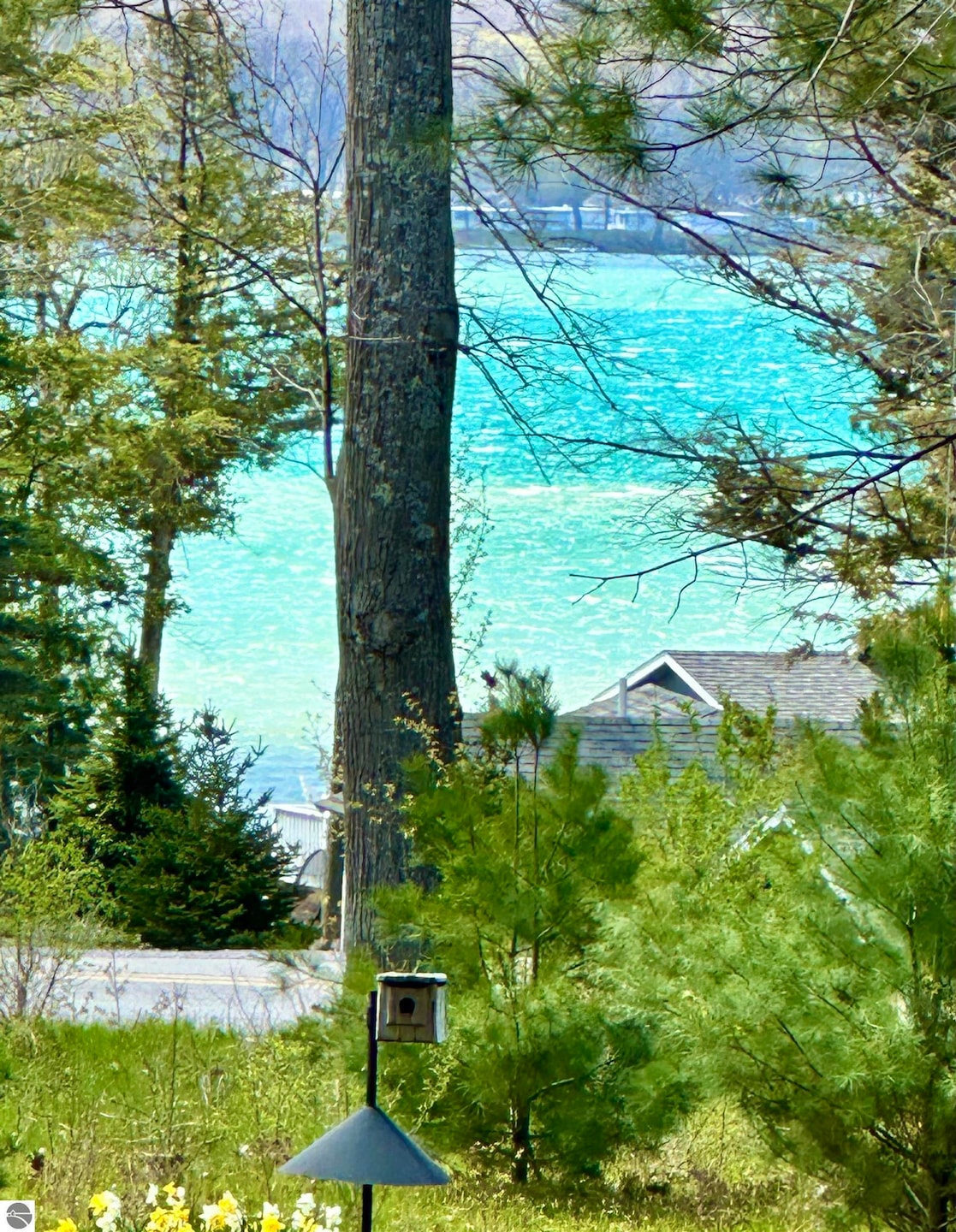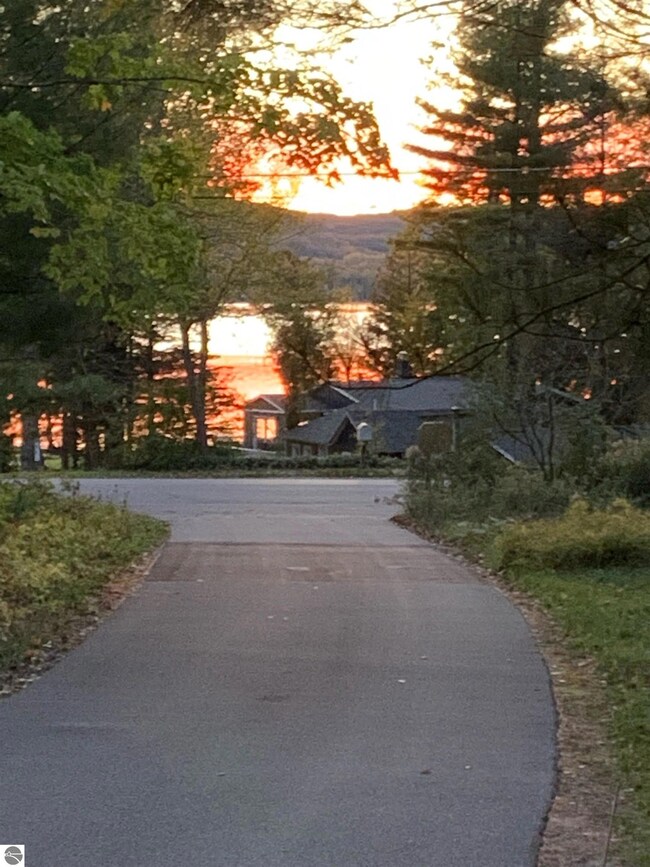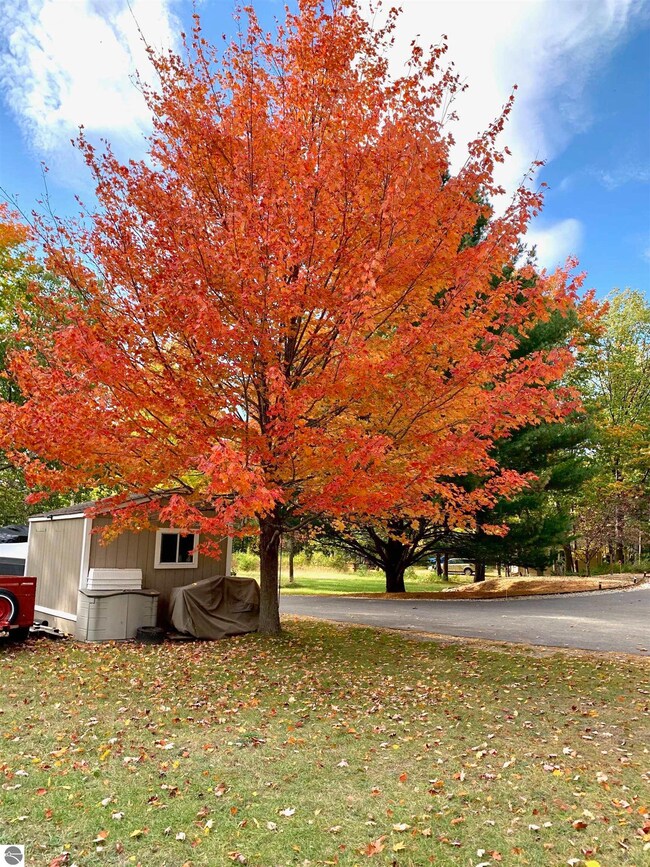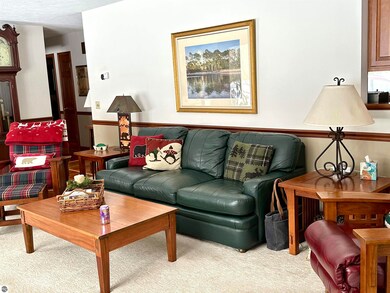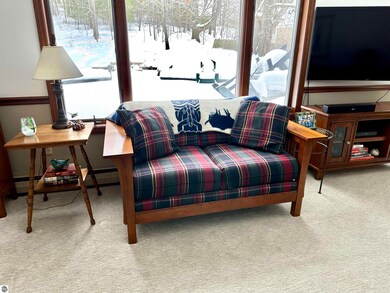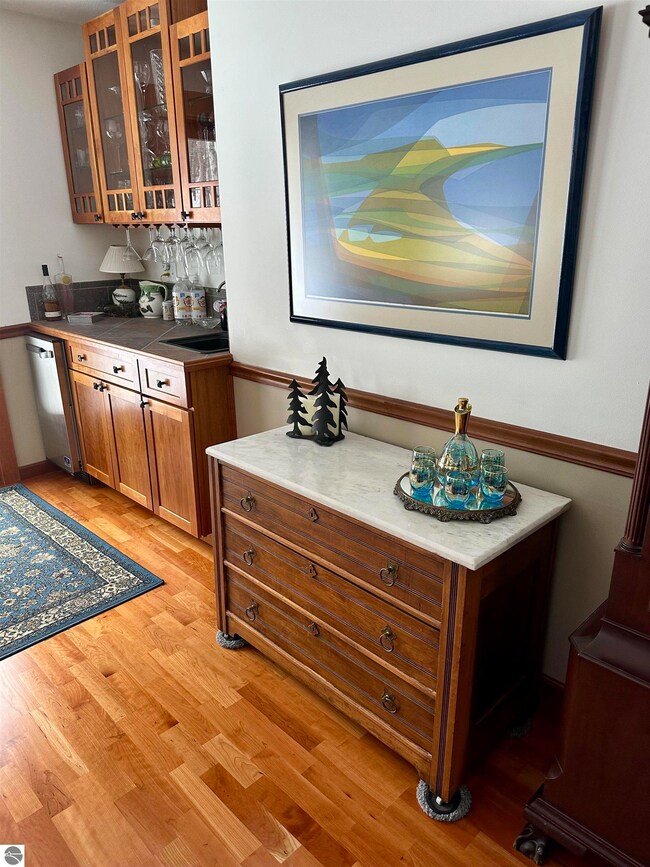6876 W Day Forest Rd Empire, MI 49630
Estimated payment $4,932/month
Highlights
- Water Views
- Home Performance with ENERGY STAR
- Wooded Lot
- Craftsman Architecture
- Deck
- Vaulted Ceiling
About This Home
Little Glen views from this custom built home; 4 x 6 construction; Completely remodeled and/or updated by 2024; Gorgeous 1.9 acre lot with level yard; some meadow and wooded behind to support abundant wildlife. Tranquil wooded views up Alligator Hill from the back deck while entertaining on the expansive 1,000 sf decking w/ surround bench and steps to the fire pit on a circular brick patio. Covered grilling area and fire table also. Enjoy views of Little Glen and many birds and wildlife while enjoying a beverage from the covered front porch. Complete irrigation system to help keep the lawn lovely. Updated kitchen: granite tile; granite island w/ added cabinetry; roll-out shelving; wine rack; stainless appliances; pantry two skylights; Solid cherry cabinetry and doors throughout. Enjoy your morning coffee in the beautiful sunroom overlooking the private woods with vaulted wood ceiling off dining room; Remodeled Laundry Room with new cabinetry; sink and new washer/dryer; large 2nd pantry with stainless shelving; half bath Three large bedrooms; 2 1/2 baths. New primary bath; rebuilt from studs; barrier free; in-floor heat. Updated hall bath; tile floor; raised vanity, new counter, lighting; medicine cabinets; in-floor heat. Full concrete block basement; 2138 SF; Current use: playroom, storage room and workshop; high and dry; sink; all mechanicals; some built in storage shelving, carpet; tile and concrete floors; sump pump. Very close to Little Glen boat launch and walk to nearby marina. Whole House Generac generator (24 WATT) New Split unit A/C in living area. Spacious and private location very close to Glen Arbor, Sleeping Bear Dunes, and all that Glen Lake has to offer.
Home Details
Home Type
- Single Family
Est. Annual Taxes
- $2,491
Year Built
- Built in 1986
Lot Details
- 1.9 Acre Lot
- Lot Dimensions are 157 x 516
- Landscaped
- Level Lot
- Sprinkler System
- Wooded Lot
- The community has rules related to zoning restrictions
Property Views
- Water
- Seasonal
Home Design
- Craftsman Architecture
- Farmhouse Style Home
- Block Foundation
- Frame Construction
- Asphalt Roof
- Wood Siding
Interior Spaces
- 2,497 Sq Ft Home
- 1-Story Property
- Bookcases
- Vaulted Ceiling
- Ceiling Fan
- Skylights
- Gas Fireplace
- Blinds
- Rods
- Bay Window
- Mud Room
- Entrance Foyer
- Great Room
- Den
- Game Room
- Workshop
- Solarium
- Radiant Floor
Kitchen
- Oven or Range
- Recirculated Exhaust Fan
- Microwave
- Dishwasher
- ENERGY STAR Qualified Appliances
- Kitchen Island
- Granite Countertops
- Disposal
Bedrooms and Bathrooms
- 3 Bedrooms
- Walk-In Closet
- Low Flow Toliet
Laundry
- Dryer
- Washer
Basement
- Basement Fills Entire Space Under The House
- Basement Windows
Parking
- 2 Car Attached Garage
- Garage Door Opener
- Private Driveway
Eco-Friendly Details
- Energy-Efficient Windows with Low Emissivity
- Home Performance with ENERGY STAR
Outdoor Features
- Deck
- Covered patio or porch
- Shed
- Rain Gutters
Utilities
- Zoned Heating and Cooling
- ENERGY STAR Qualified Air Conditioning
- Ductless Heating Or Cooling System
- Programmable Thermostat
- Well
- Natural Gas Water Heater
- Water Softener is Owned
- Cable TV Available
Community Details
- Metes And Bounds Community
Map
Home Values in the Area
Average Home Value in this Area
Tax History
| Year | Tax Paid | Tax Assessment Tax Assessment Total Assessment is a certain percentage of the fair market value that is determined by local assessors to be the total taxable value of land and additions on the property. | Land | Improvement |
|---|---|---|---|---|
| 2024 | $2,491 | $320,300 | $0 | $0 |
| 2023 | $1,822 | $273,100 | $0 | $0 |
| 2022 | $3,276 | $217,800 | $0 | $0 |
| 2021 | $3,220 | $175,800 | $0 | $0 |
| 2020 | $3,453 | $191,600 | $0 | $0 |
| 2019 | $3,419 | $189,600 | $0 | $0 |
| 2018 | -- | $179,300 | $0 | $0 |
| 2017 | -- | $183,800 | $0 | $0 |
| 2016 | -- | $172,900 | $0 | $0 |
| 2015 | -- | $176,800 | $0 | $0 |
| 2014 | -- | $171,200 | $0 | $0 |
Property History
| Date | Event | Price | Change | Sq Ft Price |
|---|---|---|---|---|
| 06/10/2025 06/10/25 | For Sale | $890,000 | -- | $356 / Sq Ft |
Purchase History
| Date | Type | Sale Price | Title Company |
|---|---|---|---|
| Deed | $289,000 | -- |
Source: Northern Great Lakes REALTORS® MLS
MLS Number: 1934920
APN: 006-203-004-20
- 8489 S Glen Lake Rd
- 6514 Beechtree Rd
- 35 Ship Watch Unit 35
- 7950 S Shorebird Ln
- 5434 W Macfarlane Rd
- 7548 S Dune Hwy
- 6108 W Crystal Bend Dr
- 7156 S Dune Hwy
- 5707 S Lake St Unit 13 F
- 5707 S Lake St Unit 13F
- 5707 S Lake St Unit 14 A-H
- 5707 (5G) S Lake St Unit 5G
- 4938 W Macfarlane Rd
- 6374 Kettle Way Unit 2
- 9017 S Dunns Farm Rd
- 4365 W Burdickville Rd
- 8769 S Dunns Farm Rd
- 30 South Beach
- 00 S Dunns Farm Rd
- 8432 S Dunns Farm Rd
