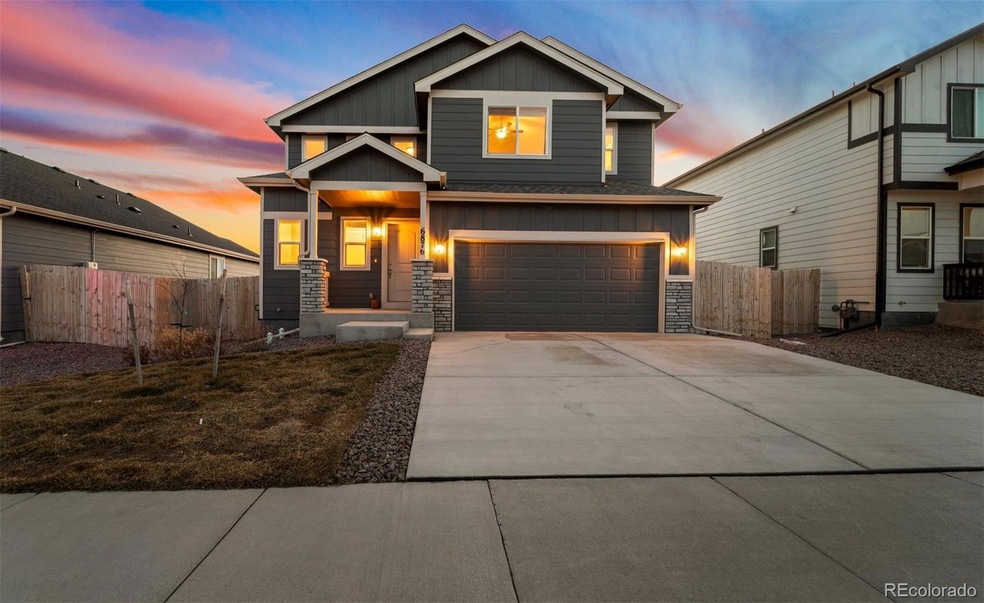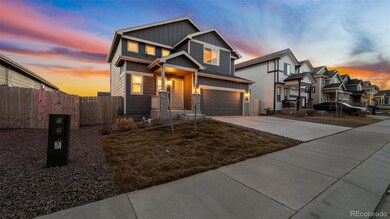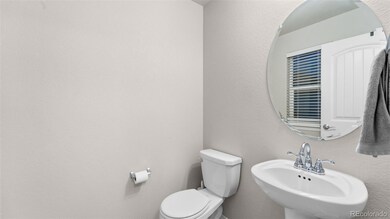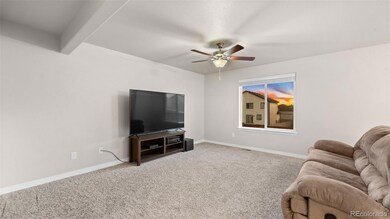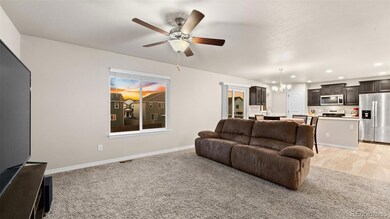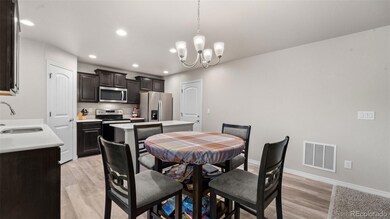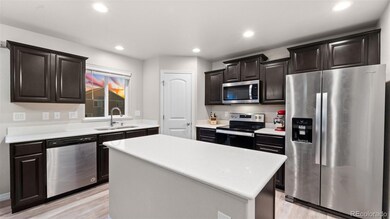
6876 Yocona Dr Colorado Springs, CO 80925
Lorson Ranch NeighborhoodEstimated payment $2,902/month
Highlights
- Wood Flooring
- 2 Car Attached Garage
- Living Room
- No HOA
- Patio
- Laundry Room
About This Home
Welcome to this stunning two-story home built in 2021, with just under 2,400 square feet of modern living space. With three spacious bedrooms and three baths, this residence is perfect for families or those seeking extra room to grow. The attached two-car garage provides convenience and additional storage. As you enter the home, you're greeted by a beautiful foyer, with a stylish half bath conveniently located to your left. The open-concept layout flows seamlessly into the living room, dining room, and a fully updated kitchen, featuring elegant granite countertops and sleek stainless steel appliances—ideal for entertaining or everyday living. Venture upstairs to discover the inviting master bedroom, designed for relaxation and comfort, with laundry facilities conveniently located just across the hall. The property is fully landscaped and enclosed with a secure fence, providing privacy and a perfect space for outdoor activities or gardening. Don’t miss this opportunity to own a beautiful home in a desirable neighborhood. Schedule your showing today!
Listing Agent
Real Broker, LLC DBA Real Brokerage Email: Charles@beatonbrotherspropertyexperts.com,719-751-6585 License #100086579 Listed on: 02/15/2025

Co-Listing Agent
Laura Beaton
Real Broker, LLC DBA Real Brokerage Email: Charles@beatonbrotherspropertyexperts.com,719-751-6585 License #100106093
Home Details
Home Type
- Single Family
Est. Annual Taxes
- $4,639
Year Built
- Built in 2021
Lot Details
- 5,500 Sq Ft Lot
- Partially Fenced Property
- Level Lot
- Property is zoned PUD
Parking
- 2 Car Attached Garage
Home Design
- Frame Construction
- Composition Roof
- Cement Siding
- Stone Siding
Interior Spaces
- 2-Story Property
- Ceiling Fan
- Living Room
- Dining Room
- Laundry Room
Kitchen
- <<selfCleaningOvenToken>>
- Range<<rangeHoodToken>>
- <<microwave>>
- Dishwasher
- Disposal
Flooring
- Wood
- Carpet
- Tile
Bedrooms and Bathrooms
- 3 Bedrooms
Basement
- Walk-Out Basement
- Basement Fills Entire Space Under The House
Outdoor Features
- Patio
Schools
- Sunrise Elementary School
- Janitell Middle School
- Mesa Ridge High School
Utilities
- Forced Air Heating and Cooling System
- Humidifier
- Heating System Uses Natural Gas
- Natural Gas Connected
- Cable TV Available
Community Details
- No Home Owners Association
- Lorson Ranch East Subdivision
Listing and Financial Details
- Exclusions: Sellers personal property, washer and dryer.
- Assessor Parcel Number 55231-17-029
Map
Home Values in the Area
Average Home Value in this Area
Tax History
| Year | Tax Paid | Tax Assessment Tax Assessment Total Assessment is a certain percentage of the fair market value that is determined by local assessors to be the total taxable value of land and additions on the property. | Land | Improvement |
|---|---|---|---|---|
| 2025 | $4,682 | $31,000 | -- | -- |
| 2024 | $4,639 | $32,960 | $6,040 | $26,920 |
| 2022 | $4,952 | $33,360 | $4,810 | $28,550 |
| 2021 | $2,172 | $14,470 | $14,470 | $0 |
| 2020 | $132 | $870 | $870 | $0 |
Property History
| Date | Event | Price | Change | Sq Ft Price |
|---|---|---|---|---|
| 06/10/2025 06/10/25 | Price Changed | $454,000 | -1.1% | $193 / Sq Ft |
| 05/06/2025 05/06/25 | For Sale | $459,000 | -- | $195 / Sq Ft |
Purchase History
| Date | Type | Sale Price | Title Company |
|---|---|---|---|
| Special Warranty Deed | $460,000 | Capstone Title Services Llc | |
| Special Warranty Deed | $460,000 | Capstone Title Services Llc |
Mortgage History
| Date | Status | Loan Amount | Loan Type |
|---|---|---|---|
| Open | $367,960 | New Conventional | |
| Closed | $367,960 | New Conventional |
Similar Homes in Colorado Springs, CO
Source: REcolorado®
MLS Number: 9763912
APN: 55231-17-029
- 6849 Yocona Dr
- 6866 Volga Dr
- 6886 Volga Dr
- 10729 Horton Dr
- 6725 Abita Dr
- 10776 Witcher Dr
- 6719 Skuna Dr
- 6967 Akela Ln
- 10734 Witcher Dr
- 10817 Witcher Dr
- 10806 Witcher Dr
- 6932 Akela Ln
- 10829 Witcher Dr
- 10818 Witcher Dr
- 10781 Yuba Dr
- 10721 Yuba Dr
- 10600 Horton Dr
- 6615 Weiser Dr
- 6622 Tillamook Dr
- 10583 Kalama Dr
- 6920 Akela Ln
- 6623 Weiser Dr
- 6508 Vedder Dr
- 10994 Aliso Dr
- 6470 Chaplin Dr
- 10425 Declaration Dr
- 11036 Rockcastle Dr
- 6241 Decker Dr
- 10611 Cattle Baron Way
- 6123 Nash Dr
- 11187 House Finch Ln
- 11256 House Finch Ln
- 6632 Kearsarge Dr
- 11436 Piping Plover Place
- 6260 Big Bird Dr
- 6252 Big Bird Dr
- 11245 Bufflehead Ln
- 6469 Tranters Creek Way
- 10032 Castor Dr
- 11457 Whistling Duck Way
