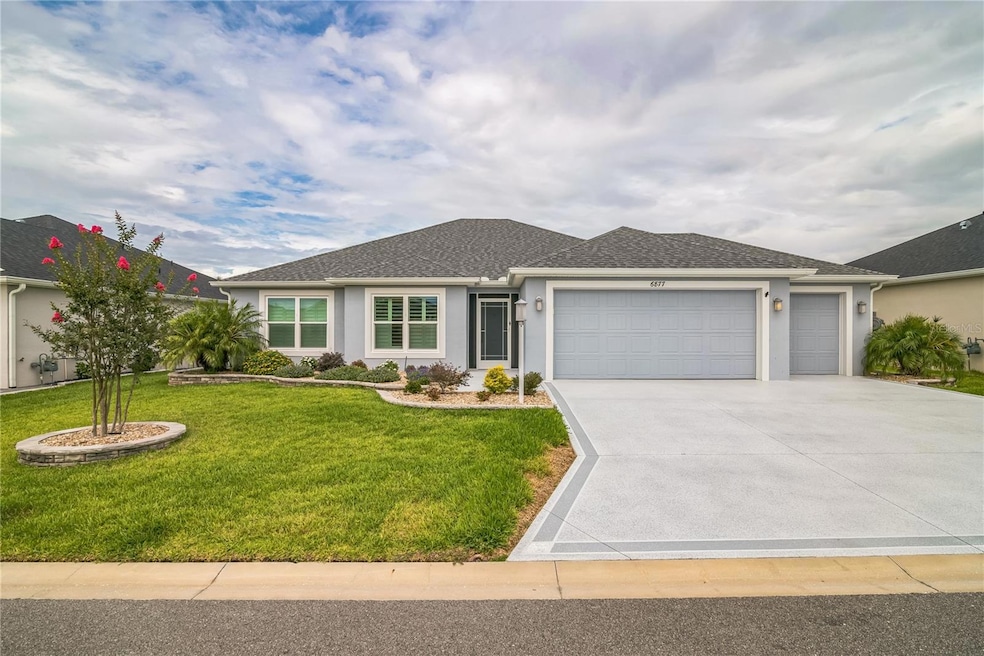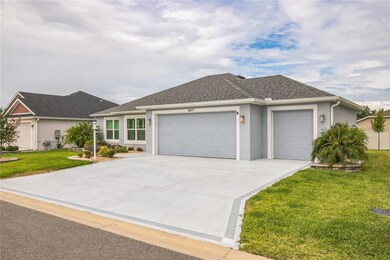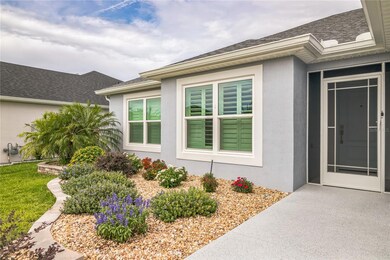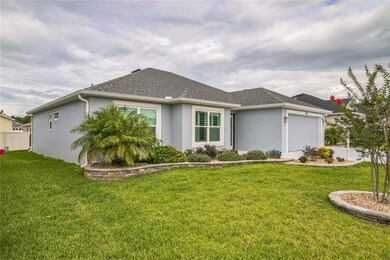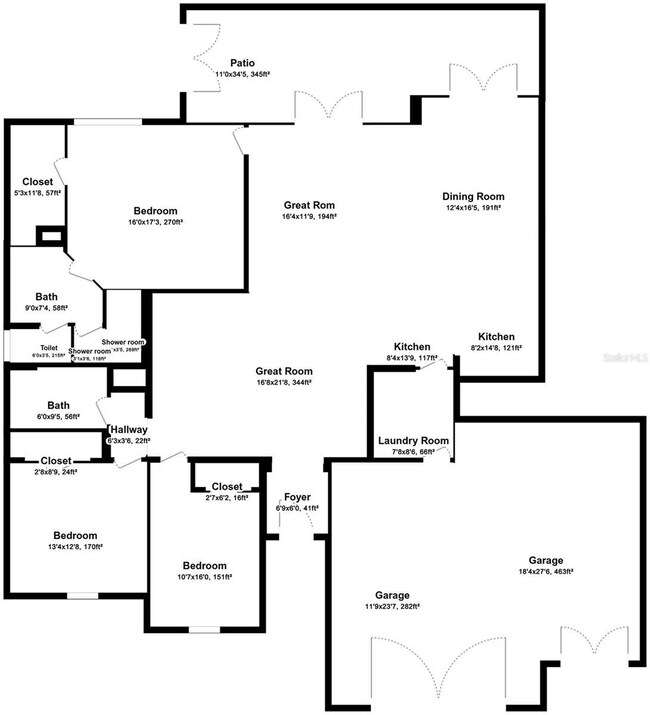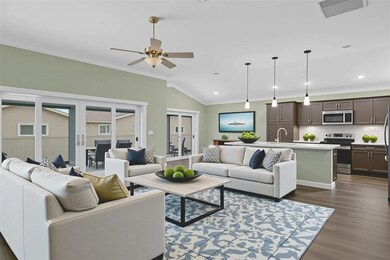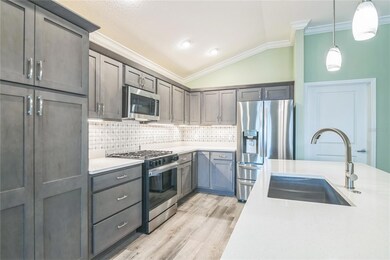
6877 Minchew Cir The Villages, FL 34762
Estimated payment $3,698/month
Highlights
- Popular Property
- Fitness Center
- Open Floorplan
- Golf Course Community
- Senior Community
- Clubhouse
About This Home
One or more photo(s) has been virtually staged. MOVE IN READY! BETTER THAN NEW! NO HIGHWAY or CONSTRUCTION NOISE. Revel in The Villages lifestyle in this UPGRADED 2023 Bluebird model home. As you approach the home you are greeted with lovely brick surrounded landscaping. A wide open floorplan welcomes you into the home where you will find luxury vinyl plank flooring throughout. Glance up at your tall ceilings lined with crown molding and adorned with new ceiling fans and chandeliers. Step into your well appointed chefs kitchen featuring BRAND NEW PREMIUM STAINLESS STEEL APPLIANCES (2024) including Samsung Gas Range/Oven with Air Fryer, 4 Drawer Refrigerator and Dishwasher, quartz countertops, soft close cabinet doors with slide outs, water saver faucet, added backsplash & under cabinet lighting. All bedrooms have new Mohawk Pet resistant carpet with upgraded pad, plantation shutters and new lights. Head through your beautiful thermal paned sliding glass doors to enjoy the outdoors on your 32 foot lanai with 2 ceiling fans, No See Um Bug Screens, MOTORIZED REMOTE CONTROL SHADES, power/cable for TV and additional uncovered area perfect for the grill. Privacy fenced at rear of property. Irrigation system. Gutters installed all around. The oversized garage with golf cart bay includes custom cabinets with counter, exhaust fans to help cool, epoxy floor and pull down attic stairs. MORE GREAT UPDATES include a whole home Pegasus water softener system, twin tube UV germicidal air purifier and odor control (perfect for those with allergies) and a MERV 8 washable filter. Come make this house your HOME!
Last Listed By
REMAX/PREMIER REALTY Brokerage Phone: 352-732-3222 License #3565527 Listed on: 06/05/2025

Open House Schedule
-
Wednesday, June 11, 202511:00 am to 1:00 pm6/11/2025 11:00:00 AM +00:006/11/2025 1:00:00 PM +00:00Add to Calendar
Home Details
Home Type
- Single Family
Est. Annual Taxes
- $8,381
Year Built
- Built in 2023
Lot Details
- 6,308 Sq Ft Lot
- Lot Dimensions are 90x70
- South Facing Home
HOA Fees
- $199 Monthly HOA Fees
Parking
- 3 Car Attached Garage
- Workshop in Garage
- Garage Door Opener
- Driveway
- Off-Street Parking
- Golf Cart Garage
Home Design
- Slab Foundation
- Shingle Roof
- Concrete Siding
- Block Exterior
- Stucco
Interior Spaces
- 1,711 Sq Ft Home
- Open Floorplan
- Chair Railings
- Crown Molding
- High Ceiling
- Ceiling Fan
- Shutters
- Sliding Doors
- Living Room
- Dining Room
Kitchen
- Dinette
- Range
- Recirculated Exhaust Fan
- Microwave
- Dishwasher
- Stone Countertops
- Disposal
Flooring
- Carpet
- Concrete
- Luxury Vinyl Tile
Bedrooms and Bathrooms
- 3 Bedrooms
- Primary Bedroom on Main
- Split Bedroom Floorplan
- En-Suite Bathroom
- 2 Full Bathrooms
- Private Water Closet
- Shower Only
- Built-In Shower Bench
Laundry
- Laundry Room
- Dryer
- Washer
Utilities
- Central Heating and Cooling System
- Vented Exhaust Fan
- Heating System Uses Natural Gas
- Thermostat
- Underground Utilities
- Natural Gas Connected
- Water Filtration System
- Tankless Water Heater
- Water Purifier
- Water Softener
- High Speed Internet
- Phone Available
- Cable TV Available
Additional Features
- Reclaimed Water Irrigation System
- Rain Gutters
Listing and Financial Details
- Visit Down Payment Resource Website
- Tax Lot 46
- Assessor Parcel Number 06-20-24-0056-000-04600
- $3,610 per year additional tax assessments
Community Details
Overview
- Senior Community
- Association fees include sewer, water
- $199 Other Monthly Fees
- Property Owners Association Of The Villages Association, Phone Number (352) 418-7372
- Visit Association Website
- The Villages Subdivision, Blue Bird Floorplan
- The community has rules related to deed restrictions, allowable golf cart usage in the community
Amenities
- Restaurant
- Clubhouse
Recreation
- Golf Course Community
- Tennis Courts
- Community Basketball Court
- Pickleball Courts
- Racquetball
- Recreation Facilities
- Shuffleboard Court
- Community Playground
- Fitness Center
- Community Pool
- Park
- Dog Park
- Trails
Security
- Security Service
Map
Home Values in the Area
Average Home Value in this Area
Tax History
| Year | Tax Paid | Tax Assessment Tax Assessment Total Assessment is a certain percentage of the fair market value that is determined by local assessors to be the total taxable value of land and additions on the property. | Land | Improvement |
|---|---|---|---|---|
| 2025 | -- | $337,340 | $100,000 | $237,340 |
| 2024 | -- | $337,340 | $100,000 | $237,340 |
| 2023 | -- | $65,000 | $65,000 | -- |
Property History
| Date | Event | Price | Change | Sq Ft Price |
|---|---|---|---|---|
| 06/05/2025 06/05/25 | For Sale | $499,000 | -- | $292 / Sq Ft |
Purchase History
| Date | Type | Sale Price | Title Company |
|---|---|---|---|
| Warranty Deed | $418,800 | Peninsula Land & Title |
Mortgage History
| Date | Status | Loan Amount | Loan Type |
|---|---|---|---|
| Open | $293,147 | New Conventional |
Similar Homes in The Villages, FL
Source: Stellar MLS
MLS Number: OM703122
APN: 06-20-24-0056-000-04600
- 6877 Minchew Cir
- 7014 Elaine Ct
- 1627 McLucas Ln
- 1581 Rowell St
- 6988 Lawrenceville Way
- 1789 Usrey Ct
- 7189 Denver Ave
- 6576 Merrill Ln
- 6991 Sugar Creek Path
- 1978 Lockett Ln
- 6764 Mary Loop
- 1449 Jeremy Cir
- 1422 Jeremy Cir
- 1959 Keel Ct
- 1435 Jeremy Cir
- 1914 Hux Ct
- 1392 Kenneth St
- 6471 Ecoff Place
- 1225 Eunice St
- 6444 Mcknight Loop
