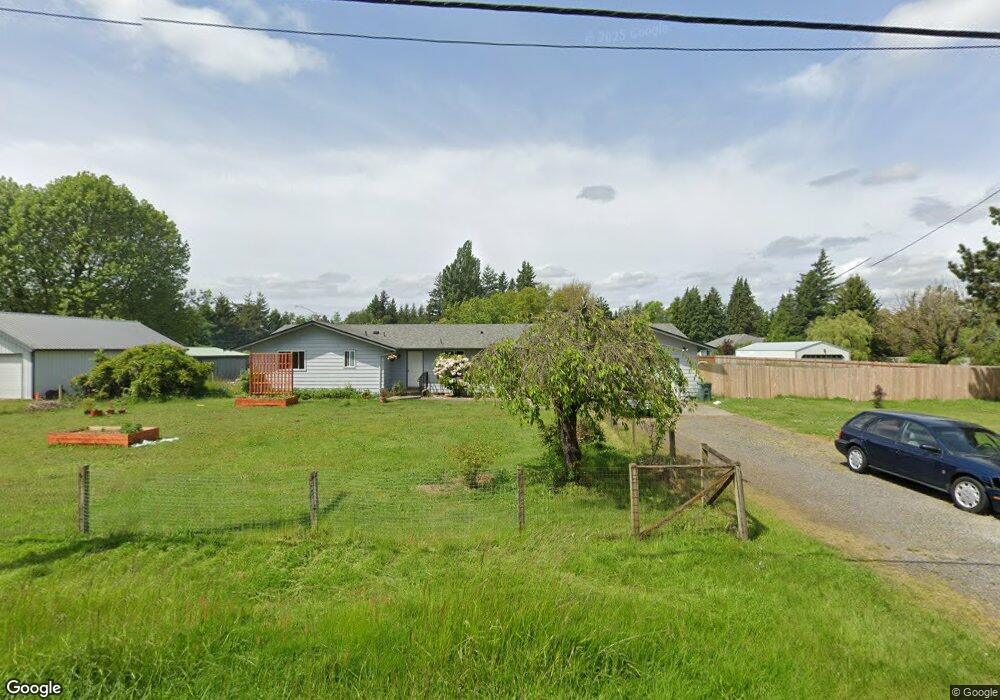6877 Old Guide Rd Lynden, WA 98264
Estimated Value: $593,000 - $671,000
3
Beds
2
Baths
1,626
Sq Ft
$387/Sq Ft
Est. Value
About This Home
This home is located at 6877 Old Guide Rd, Lynden, WA 98264 and is currently estimated at $630,028, approximately $387 per square foot. 6877 Old Guide Rd is a home located in Whatcom County with nearby schools including Irene Reither Elementary School, Meridian Middle School, and Meridian High School.
Ownership History
Date
Name
Owned For
Owner Type
Purchase Details
Closed on
Sep 9, 2024
Sold by
Bennett Agnes and Bennett John
Bought by
Dalton Alizee and Anderson Keenan
Current Estimated Value
Home Financials for this Owner
Home Financials are based on the most recent Mortgage that was taken out on this home.
Original Mortgage
$295,000
Outstanding Balance
$291,844
Interest Rate
6.73%
Mortgage Type
New Conventional
Estimated Equity
$338,184
Purchase Details
Closed on
Feb 27, 2023
Sold by
Bennett Agnes T
Bought by
Bennett Agnes T and Johnston Lawrence Joseph
Create a Home Valuation Report for This Property
The Home Valuation Report is an in-depth analysis detailing your home's value as well as a comparison with similar homes in the area
Home Values in the Area
Average Home Value in this Area
Purchase History
| Date | Buyer | Sale Price | Title Company |
|---|---|---|---|
| Dalton Alizee | $595,000 | Chicago Title | |
| Bennett Agnes T | -- | None Listed On Document |
Source: Public Records
Mortgage History
| Date | Status | Borrower | Loan Amount |
|---|---|---|---|
| Open | Dalton Alizee | $295,000 |
Source: Public Records
Tax History Compared to Growth
Tax History
| Year | Tax Paid | Tax Assessment Tax Assessment Total Assessment is a certain percentage of the fair market value that is determined by local assessors to be the total taxable value of land and additions on the property. | Land | Improvement |
|---|---|---|---|---|
| 2024 | $347 | $549,794 | $291,000 | $258,794 |
| 2023 | $347 | $525,588 | $300,000 | $225,588 |
| 2022 | $454 | $395,284 | $171,048 | $108,464 |
| 2021 | $498 | $326,677 | $141,360 | $108,464 |
| 2020 | $517 | $291,682 | $126,217 | $165,465 |
| 2019 | $544 | $261,496 | $113,155 | $148,341 |
| 2018 | $583 | $250,519 | $108,405 | $142,114 |
| 2017 | $604 | $219,541 | $95,000 | $124,541 |
| 2016 | $599 | $238,005 | $102,425 | $135,580 |
| 2015 | $993 | $217,014 | $94,775 | $122,239 |
| 2014 | -- | $202,621 | $87,975 | $114,646 |
| 2013 | -- | $193,464 | $85,000 | $108,464 |
Source: Public Records
Map
Nearby Homes
- 6852 Dutch Haven Dr
- 6830 Vail Dr
- 6818 Vail Dr
- 0 Old Guide Rd
- 7062 Guide Meridian Rd Unit 26
- 361 W Wiser Lake Rd
- 271 E Bartlett Rd
- 6864 Blumefield Dr
- 210 E Hemmi Rd
- 6732 La Bello Dr
- 6037 Old Guide Rd
- 6812 Golf View Dr Unit A
- 6917 Red Ridge Dr
- 490 W Laurel Rd
- 7025 Hannegan Rd
- 918 Citadel Dr
- 787 E Wiser Lake Rd
- 765 van Dyk Rd
- 1257 Lattimore Rd
- 7343 Hannegan Rd Unit 2
- 6891 Old Guide Rd
- 6863 Old Guide Rd
- 341 W Pole Rd
- 215 Pollman Cir
- 343 W Pole Rd
- 217 Pollman Cir
- 289 W Pole Rd
- 219 Pollman Cir
- 213 Pollman Cir
- 221 Pollman Cir
- 326 W Pole Rd
- 223 Pollman Cir
- 6904 Old Guide Rd
- 211 Pollman Cir
- 214 Pollman Cir
- 218 Pollman Cir
- 6839 Old Guide Rd
- 345 W Pole Rd
- 225 Pollman Cir
- 6929 Old Guide Rd
