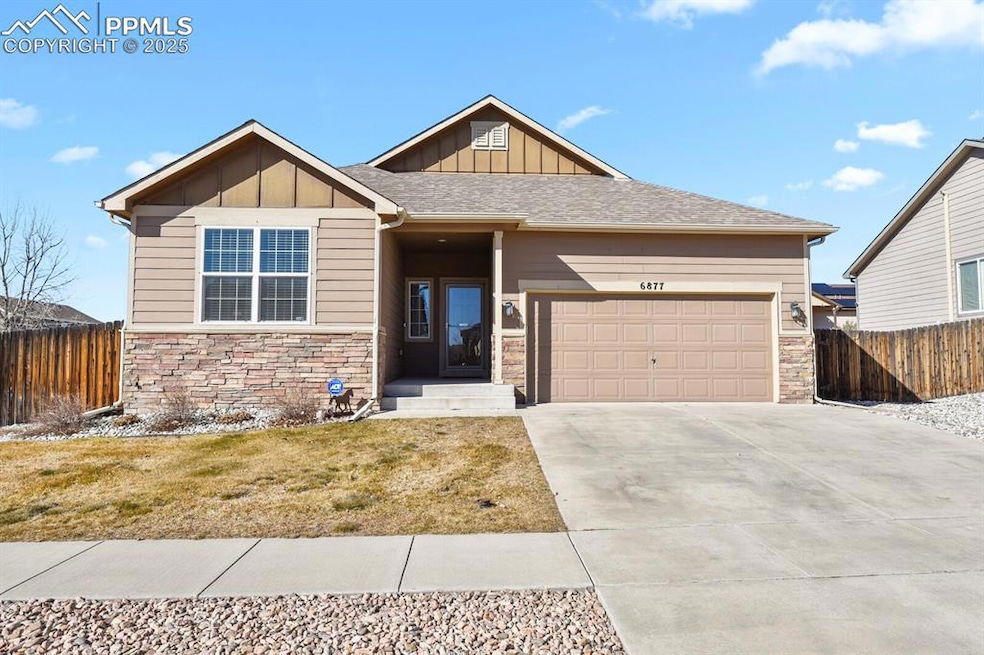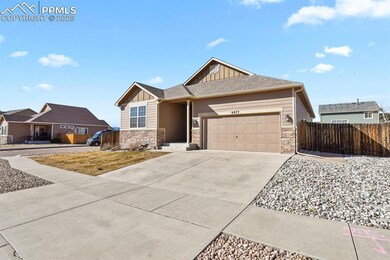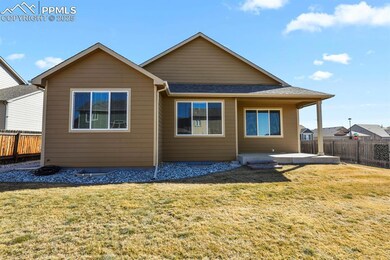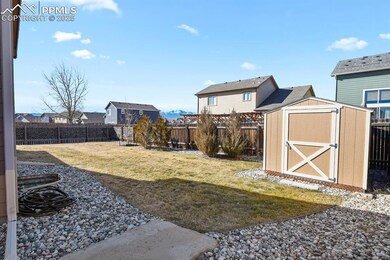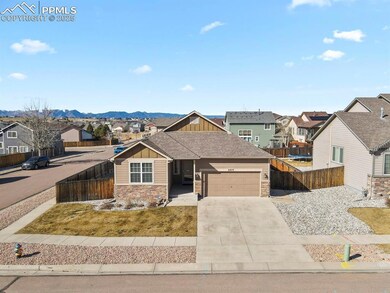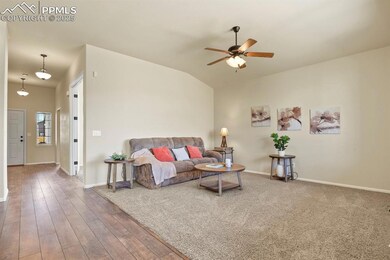
6877 Red Cardinal Loop Colorado Springs, CO 80908
Highlights
- Views of Pikes Peak
- Vaulted Ceiling
- Corner Lot
- Property is near a park
- Ranch Style House
- Hiking Trails
About This Home
As of April 2025Very well maintained, corner lot with mountain views! This ranch design could meet all your needs! Four bedrooms, three full bathrooms, THEATRE area with a wet bar, flex room for most any need, and more! This open concept kitchen/dining/living allows you to be included should you be entertaining company! Relax in the spacious living area with mountain views and natural light pouring in from the surrounding windows. Have work to do? The office provides ample natural light and glass french doors which nearly reach the vaulted ceiling. The kitchen comes equipped with a gas stove, large pantry, and kitchen bar. Your primary suite is secluded off to one side of the house with its own ensuite. In the mood for a movie? Check out the theater in the basement! Pre-wired and features an elevated area for stadium seating comfort! A full bathroom adjoins a bedroom and the theatre, so you don't have to go far for a break from the movie! Two more bedrooms in the basement are fitting for most any company, along with a flex room you can make whatever your heart desires; 2nd office, gym, yoga area, playroom, etc. Need room for storage? This home has you covered with its large space for ample storage. This home also offers a garage fit for two vehicles! Need more storage room? Check out the large shed in the back yard! The lot offers fully landscaped yards and full rear fence. A small park/open space, along with your mailbox is just a short half block away! A new roof and gutters are coming along with some screens and some exterior paint! This one won't last long so be sure you get in to check it out!
Last Agent to Sell the Property
HomeSmart Brokerage Phone: 719-634-8761 Listed on: 03/05/2025

Home Details
Home Type
- Single Family
Est. Annual Taxes
- $3,341
Year Built
- Built in 2013
Lot Details
- 8,268 Sq Ft Lot
- Back Yard Fenced
- Landscaped
- Corner Lot
- Level Lot
HOA Fees
- $24 Monthly HOA Fees
Parking
- 2 Car Attached Garage
- Driveway
Property Views
- Pikes Peak
- Mountain
Home Design
- Ranch Style House
- Shingle Roof
- Aluminum Siding
Interior Spaces
- 3,110 Sq Ft Home
- Vaulted Ceiling
- French Doors
- Basement Fills Entire Space Under The House
Kitchen
- Oven
- Plumbed For Gas In Kitchen
- Microwave
- Dishwasher
- Disposal
Flooring
- Carpet
- Laminate
- Tile
Bedrooms and Bathrooms
- 4 Bedrooms
- 3 Full Bathrooms
Laundry
- Dryer
- Washer
Outdoor Features
- Concrete Porch or Patio
- Shed
Location
- Property is near a park
- Property is near public transit
- Property near a hospital
- Property is near schools
- Property is near shops
Utilities
- Forced Air Heating and Cooling System
- Phone Available
Community Details
Recreation
- Park
- Hiking Trails
Ownership History
Purchase Details
Home Financials for this Owner
Home Financials are based on the most recent Mortgage that was taken out on this home.Purchase Details
Purchase Details
Purchase Details
Home Financials for this Owner
Home Financials are based on the most recent Mortgage that was taken out on this home.Similar Homes in Colorado Springs, CO
Home Values in the Area
Average Home Value in this Area
Purchase History
| Date | Type | Sale Price | Title Company |
|---|---|---|---|
| Special Warranty Deed | $520,200 | Land Title Guarantee Company | |
| Quit Claim Deed | -- | -- | |
| Warranty Deed | $350,000 | Capstone Title Services Llc | |
| Special Warranty Deed | $218,580 | Heritage Title |
Mortgage History
| Date | Status | Loan Amount | Loan Type |
|---|---|---|---|
| Open | $528,896 | VA | |
| Previous Owner | $196,722 | New Conventional |
Property History
| Date | Event | Price | Change | Sq Ft Price |
|---|---|---|---|---|
| 04/21/2025 04/21/25 | Sold | $520,200 | -3.7% | $167 / Sq Ft |
| 03/14/2025 03/14/25 | Off Market | $540,000 | -- | -- |
| 03/05/2025 03/05/25 | For Sale | $540,000 | -- | $174 / Sq Ft |
Tax History Compared to Growth
Tax History
| Year | Tax Paid | Tax Assessment Tax Assessment Total Assessment is a certain percentage of the fair market value that is determined by local assessors to be the total taxable value of land and additions on the property. | Land | Improvement |
|---|---|---|---|---|
| 2024 | $2,965 | $35,500 | $6,030 | $29,470 |
| 2023 | $3,341 | $35,500 | $6,030 | $29,470 |
| 2022 | $2,729 | $24,420 | $5,590 | $18,830 |
| 2021 | $2,917 | $25,130 | $5,760 | $19,370 |
| 2020 | $3,039 | $24,290 | $5,010 | $19,280 |
| 2019 | $3,107 | $24,290 | $5,010 | $19,280 |
| 2018 | $2,635 | $20,880 | $4,320 | $16,560 |
| 2017 | $2,276 | $17,980 | $4,320 | $13,660 |
| 2016 | $2,129 | $17,380 | $4,140 | $13,240 |
| 2015 | $2,166 | $17,380 | $4,140 | $13,240 |
| 2014 | $2,146 | $17,040 | $4,140 | $12,900 |
Agents Affiliated with this Home
-
Keli Hansen

Seller's Agent in 2025
Keli Hansen
HomeSmart
2 in this area
9 Total Sales
-
Amy St.Pierre
A
Buyer's Agent in 2025
Amy St.Pierre
Keller Williams Realty DTC LLC
(850) 628-1029
1 in this area
37 Total Sales
Map
Source: Pikes Peak REALTOR® Services
MLS Number: 5842727
APN: 53054-03-022
- 7959 Superior Hill Place
- 7955 Smokewood Dr
- 6752 Red Cardinal Loop
- 7935 Morning Dew Rd
- 7315 Forest Meadows Ave
- 7814 Dry Willow Way
- 7652 Red Fir Point
- 7567 Black Spruce Heights
- 8337 Hardwood Cir
- 7958 Lightwood Way
- 7531 Red Fir Point
- 7195 Red Cardinal Loop
- 7887 Wagonwood Place
- 7642 Jack Pine Grove
- 7923 Wagonwood Place
- 7148 Red Cardinal Loop
- 7740 Adventure Way
- 8308 Needle Drop Ct
- 7848 Chasewood Loop
- 8611 Dry Needle Place
