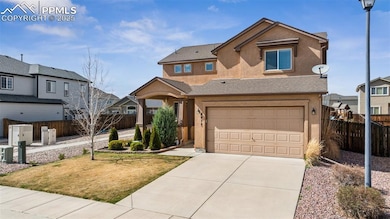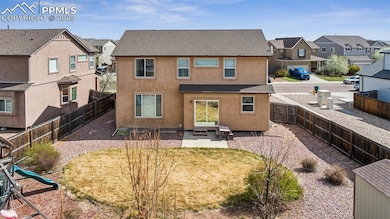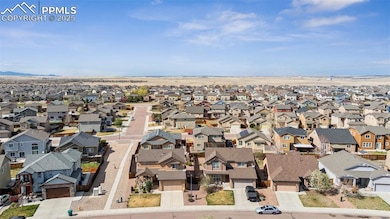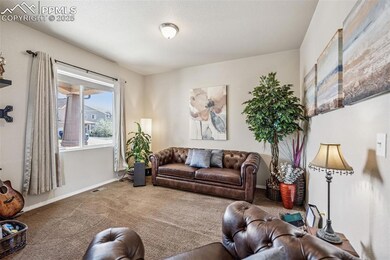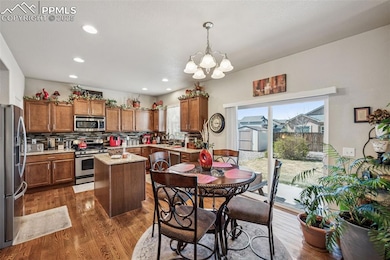
6878 Alliance Loop Colorado Springs, CO 80925
Lorson Ranch NeighborhoodEstimated payment $2,872/month
Highlights
- Mountain View
- 2 Car Attached Garage
- Outdoor Gas Grill
- Wood Flooring
- Concrete Porch or Patio
- Landscaped
About This Home
Welcome to this beautifully maintained two-story stucco home in Allegiant at Lorson Ranch. With a spacious layout, quality finishes, and an unfinished basement for future growth, this home offers comfort, function, and long-term potential. Conveniently located minutes from Fort Carson, Peterson, and Schriever. The main level features a formal living room or home office, an open kitchen with granite countertops, stainless appliances, gas range, center island, and walk-out dining area. The family room includes a cozy gas fireplace, and a half bath completes the main level.Upstairs, the primary suite offers a five-piece bath with double vanity, soaking tub, walk-in shower, and two walk-in closets. Two additional bedrooms, a full bath, and a dedicated laundry room complete the upper level. The full unfinished basement is ready for your personal touch and ideal for a home gym, guest suite, or extra living space. Fully fenced backyard with mountain views, playset, and patio area. Move-in ready, well cared for, and available for quick possession. Schedule your showing today.
Listing Agent
RE/MAX Real Estate Group LLC Brokerage Phone: 719-534-7900 Listed on: 04/17/2025

Home Details
Home Type
- Single Family
Est. Annual Taxes
- $4,388
Year Built
- Built in 2013
Lot Details
- 6,970 Sq Ft Lot
- Back Yard Fenced
- Landscaped
- Level Lot
Parking
- 2 Car Attached Garage
- Garage Door Opener
Home Design
- Shingle Roof
- Stucco
Interior Spaces
- 3,015 Sq Ft Home
- 2-Story Property
- Gas Fireplace
- Mountain Views
- Basement Fills Entire Space Under The House
- Laundry on upper level
Kitchen
- Self-Cleaning Oven
- Microwave
- Dishwasher
- Disposal
Flooring
- Wood
- Carpet
- Vinyl
Bedrooms and Bathrooms
- 3 Bedrooms
Accessible Home Design
- Remote Devices
Outdoor Features
- Concrete Porch or Patio
- Outdoor Gas Grill
Utilities
- Forced Air Heating and Cooling System
- 220 Volts in Kitchen
Map
Home Values in the Area
Average Home Value in this Area
Tax History
| Year | Tax Paid | Tax Assessment Tax Assessment Total Assessment is a certain percentage of the fair market value that is determined by local assessors to be the total taxable value of land and additions on the property. | Land | Improvement |
|---|---|---|---|---|
| 2024 | $4,344 | $32,870 | $6,040 | $26,830 |
| 2022 | $3,256 | $23,520 | $4,810 | $18,710 |
| 2021 | $3,391 | $24,200 | $4,950 | $19,250 |
| 2020 | $3,182 | $22,470 | $4,330 | $18,140 |
| 2019 | $3,171 | $22,470 | $4,330 | $18,140 |
| 2018 | $2,735 | $19,080 | $4,360 | $14,720 |
| 2017 | $2,792 | $19,080 | $4,360 | $14,720 |
| 2016 | $2,638 | $20,380 | $4,380 | $16,000 |
| 2015 | $2,779 | $20,380 | $4,380 | $16,000 |
| 2014 | $2,971 | $21,890 | $4,290 | $17,600 |
Property History
| Date | Event | Price | Change | Sq Ft Price |
|---|---|---|---|---|
| 06/10/2025 06/10/25 | Price Changed | $449,900 | -2.2% | $149 / Sq Ft |
| 06/02/2025 06/02/25 | Price Changed | $459,900 | -2.1% | $153 / Sq Ft |
| 05/18/2025 05/18/25 | Price Changed | $469,900 | -2.1% | $156 / Sq Ft |
| 05/01/2025 05/01/25 | Price Changed | $479,900 | -3.0% | $159 / Sq Ft |
| 04/17/2025 04/17/25 | For Sale | $494,900 | -- | $164 / Sq Ft |
Purchase History
| Date | Type | Sale Price | Title Company |
|---|---|---|---|
| Warranty Deed | $300,000 | Empire Title Colorado Spring | |
| Warranty Deed | $265,000 | None Available | |
| Special Warranty Deed | $55,000 | Heritage Title |
Mortgage History
| Date | Status | Loan Amount | Loan Type |
|---|---|---|---|
| Open | $40,000 | Credit Line Revolving | |
| Open | $346,500 | VA | |
| Closed | $325,200 | VA | |
| Closed | $320,000 | VA | |
| Closed | $300,000 | VA | |
| Previous Owner | $270,697 | VA | |
| Previous Owner | $177,743 | Purchase Money Mortgage |
Similar Homes in Colorado Springs, CO
Source: Pikes Peak REALTOR® Services
MLS Number: 7090399
APN: 55144-14-008
- 6558 Alliance Loop
- 10202 Abrams Dr
- 10280 Abrams Dr
- 10208 Abrams Dr
- 10178 Intrepid Way
- 10179 Seawolf Dr
- 10394 Abrams Dr
- 6685 Alliance Loop
- 10171 Seawolf Dr
- 10218 Intrepid Way
- 6687 Stingray Ln
- 10749 Deer Meadow Cir
- 10442 Abrams Dr
- 10140 Seawolf Dr
- 10670 Abrams Dr
- 6429 Tranters Creek Way
- 10585 Abrams Dr
- 6348 Roundup Butte St
- 10488 Castor Dr
- 6244 Roundup Butte St

