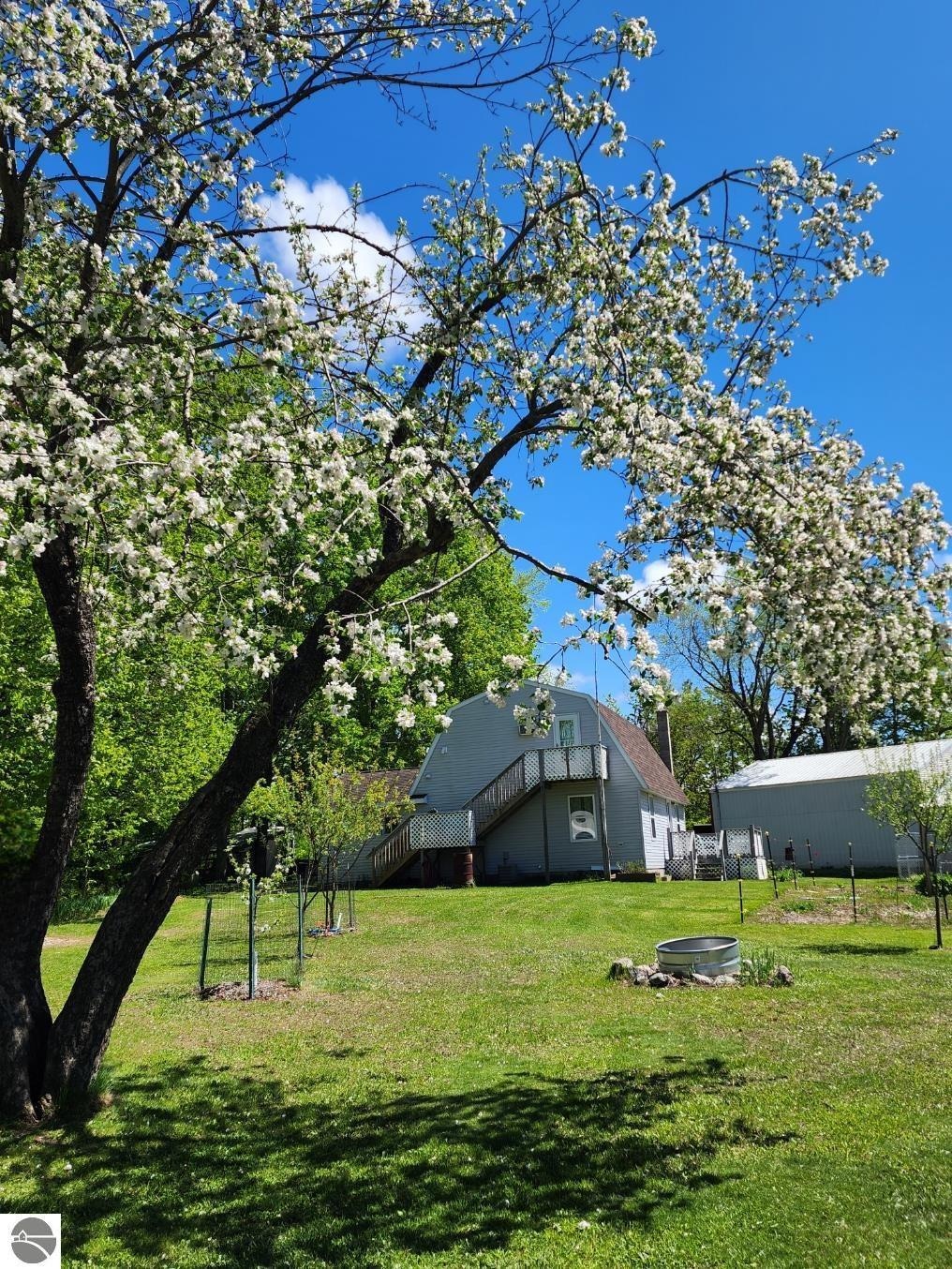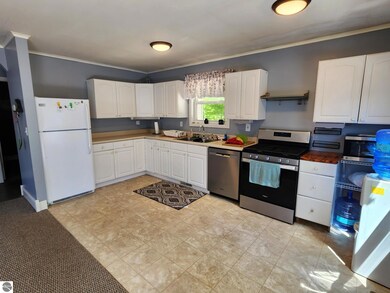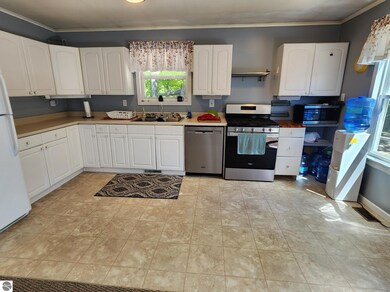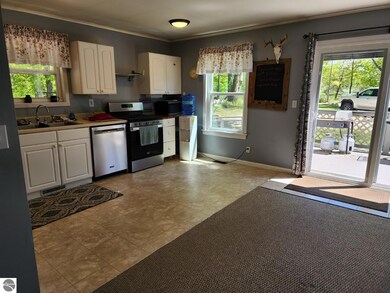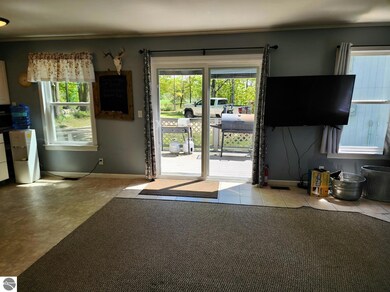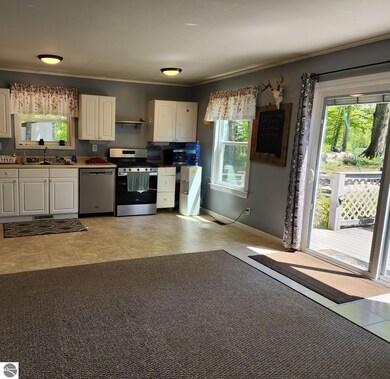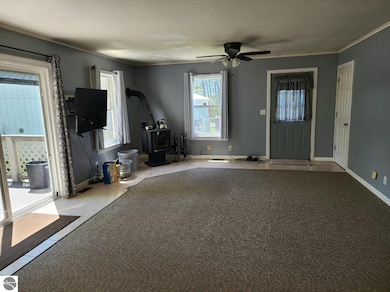
6878 Boss Rd Ellsworth, MI 49729
Estimated payment $2,073/month
Highlights
- Second Garage
- Deck
- Wooded Lot
- Countryside Views
- Wood Burning Stove
- Pole Barn
About This Home
Country living at its best! This 2-bed 2-bath farmhouse has many upgrades, including a new range, dishwasher, microwave/air fryer/convection oven, water bubbler dispenser, water softener, carpet, vinyl flooring, gun safe, specialty hand- made headboard in the primary, and updated bathrooms. The 10-acre parcel boasts a 3-car garage, and pole barn including a car lift, generator, 200-amp breaker, furnace-heated, and additional 220-amp heater. Meander out to your deer blind, which is solar-powered so you can charge your phone while hunting. Close circuit TV to the backyard from the living room will assist you in seeing that prize buck from inside the home! Apricot, apple, and cherry trees in addition to blackberries and raspberries will keep you stocked up on nature's sugar. Sellers have even tapped the maple trees and made maple syrup! Several trails throughout the property are great for walking, cycling or motorcycling. The home is centrally located and convenient to Ellsworth, Charlevoix, Central Lake, and Bellaire. It's close to St Clair Lake, Ellsworth Lake and the upper Chain O’Lakes. Primary bedroom could be turned into 2 bedrooms quite easily. Don't let this one get away!
Home Details
Home Type
- Single Family
Est. Annual Taxes
- $15
Year Built
- Built in 1999
Lot Details
- 10.01 Acre Lot
- Lot Dimensions are 629' x 686'
- Kennel or Dog Run
- Level Lot
- Cleared Lot
- Wooded Lot
- Garden
- The community has rules related to zoning restrictions
Home Design
- Farmhouse Style Home
- Block Foundation
- Fire Rated Drywall
- Frame Construction
- Asphalt Roof
- Vinyl Siding
Interior Spaces
- 1,275 Sq Ft Home
- 1.5-Story Property
- Ceiling Fan
- Wood Burning Stove
- Wood Burning Fireplace
- Drapes & Rods
- Blinds
- Mud Room
- Countryside Views
- Crawl Space
Kitchen
- Oven or Range
- Stove
- <<microwave>>
- Dishwasher
- Solid Surface Countertops
- Disposal
Bedrooms and Bathrooms
- 2 Bedrooms
- Walk-In Closet
- 2 Full Bathrooms
Laundry
- Dryer
- Washer
Parking
- 4 Car Detached Garage
- Second Garage
- Heated Garage
Outdoor Features
- Deck
- Pole Barn
- Shed
Utilities
- Forced Air Heating and Cooling System
- Window Unit Cooling System
- Well
- Propane Water Heater
- Water Softener is Owned
- Satellite Dish
Map
Home Values in the Area
Average Home Value in this Area
Tax History
| Year | Tax Paid | Tax Assessment Tax Assessment Total Assessment is a certain percentage of the fair market value that is determined by local assessors to be the total taxable value of land and additions on the property. | Land | Improvement |
|---|---|---|---|---|
| 2024 | $15 | $159,500 | $0 | $0 |
| 2023 | $1,427 | $146,000 | $0 | $0 |
| 2022 | $976 | $116,800 | $0 | $0 |
| 2021 | $2,242 | $105,300 | $0 | $0 |
| 2020 | $1,351 | $99,600 | $0 | $0 |
| 2019 | $2,194 | $90,300 | $0 | $0 |
| 2018 | $2,119 | $85,600 | $0 | $0 |
| 2017 | $1,800 | $85,200 | $0 | $0 |
| 2016 | $1,061 | $80,200 | $0 | $0 |
| 2015 | -- | $81,100 | $0 | $0 |
| 2014 | -- | $83,400 | $0 | $0 |
| 2013 | -- | $71,500 | $0 | $0 |
Property History
| Date | Event | Price | Change | Sq Ft Price |
|---|---|---|---|---|
| 07/03/2025 07/03/25 | Price Changed | $374,000 | -6.3% | $293 / Sq Ft |
| 06/03/2025 06/03/25 | For Sale | $399,000 | +185.0% | $313 / Sq Ft |
| 08/11/2017 08/11/17 | Sold | $140,000 | -3.4% | $110 / Sq Ft |
| 06/15/2017 06/15/17 | Pending | -- | -- | -- |
| 05/15/2017 05/15/17 | For Sale | $145,000 | -- | $114 / Sq Ft |
Purchase History
| Date | Type | Sale Price | Title Company |
|---|---|---|---|
| Deed | $30,000 | -- |
Similar Homes in Ellsworth, MI
Source: Northern Great Lakes REALTORS® MLS
MLS Number: 1934232
APN: 05-01-001-006-10
- 0 Marion Center Rd Unit 2 468824
- Lots 11 & 12 Hillman Rd
- 1250 Saw Mill Ln Unit PVT
- 1252 Marion Center Rd
- 6916 E Forest Hill Dr
- 6345 E Jordan Rd
- 9117 Park St
- 9079 Blue Gill Rd
- 00 Ellsworth Rd
- TBD Six Mile Lake Rd Unit Lot E
- 39 Michigan 66 Unit 39
- 1230 Ninebark Ln
- 1352 Michigan Ave
- 1400 Michigan Ave
- 1741 Michigan 66
- 10164 Church Rd
- TBD Church Rd
- TBD Ferry Rd
- 15210 Ferry Rd
- #6 Birch Ct Unit 6
- 9045 Northstar Dr
- 502 Erie St
- 500 Erie St
- 107 Esterly St Unit 2nd Floor Duplex
- 1001 May St
- 1104 Bridge St Unit B
- 7634 Thomas St Unit B
- 301 Silver St
- 300 Front St Unit 103
- 307 Groveland St
- 530 State St Unit 530B
- 1401 Crestview Dr
- 1301 Crestview Dr
- 431 Beech St Unit 1
- 309 E Lake St Unit 4
- 501 Valley Ridge Dr
- 947 S Richter Rd
- 2302 Lone Pine Rd
- 560 White Pine Dr Unit 560B
