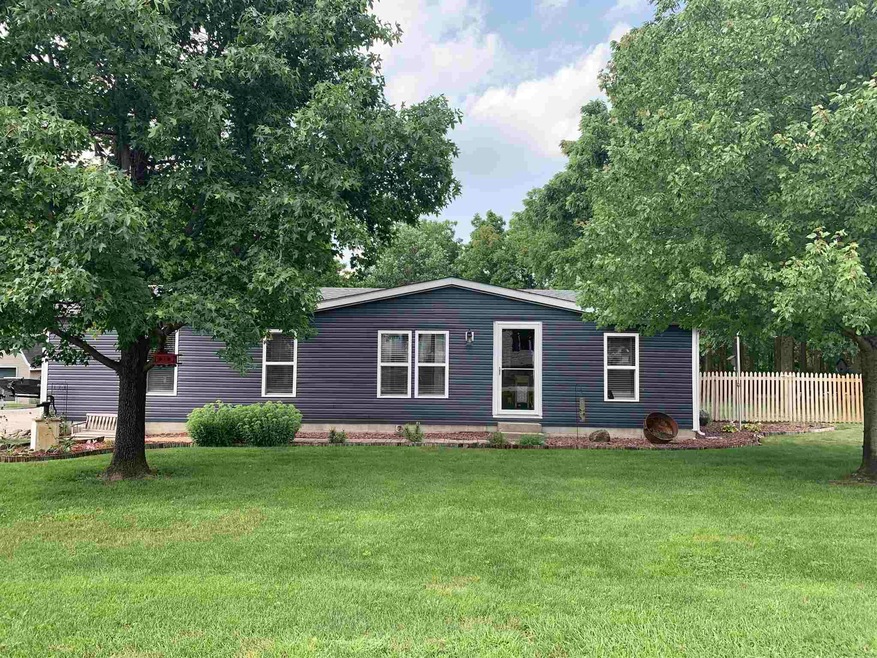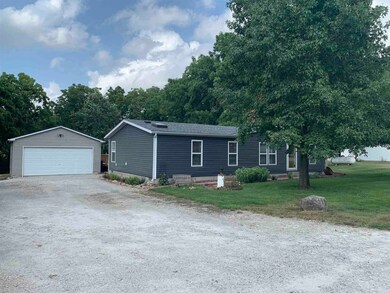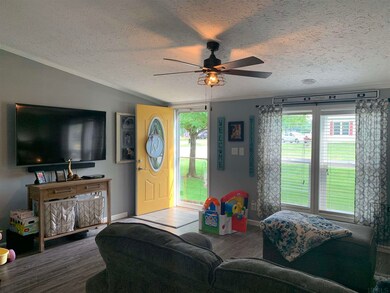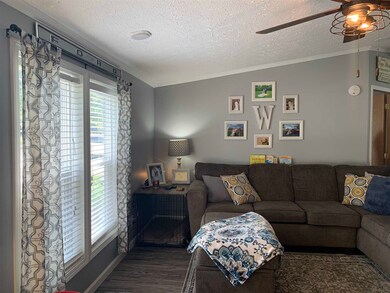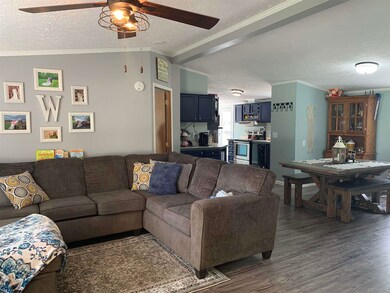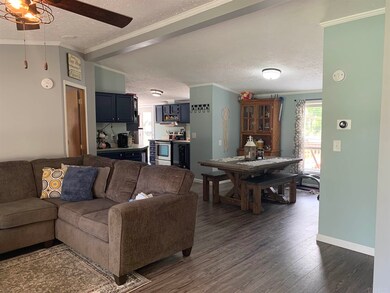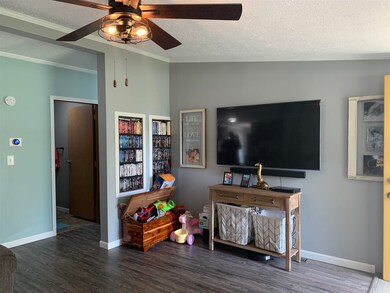
6878 Zachary Ct W Lafayette, IN 47909
Highlights
- Primary Bedroom Suite
- Vaulted Ceiling
- Partially Wooded Lot
- Open Floorplan
- Ranch Style House
- Backs to Open Ground
About This Home
As of September 2022Welcome home to this adorable 1400 sf., 3 BR, 2 BA manufactured home on .6 acres! This home has had many updates in the last 3 years including new siding, windows, roof, exterior doors, skylight, ceiling fans, vanities, sinks, toilets, lights, vinyl plank flooring, ceramic tile, carpet, and crown molding to name a few. Other amenities include a sprinkler system, hot tub, fire pit, an oversized 24 x 20 garage, insulated shed with electricity and a new 24 x 24 deck. The backyard is partially wooded with no neighbors in the rear. This home has been loving maintained and shows like new! Conveniently located to both W. Laf and Lafayette. Call for your personal tour of this lovely gem!
Last Agent to Sell the Property
Valerie McCammon
Keller Williams Lafayette Listed on: 08/11/2021

Property Details
Home Type
- Manufactured Home
Est. Annual Taxes
- $290
Year Built
- Built in 2001
Lot Details
- 0.62 Acre Lot
- Backs to Open Ground
- Rural Setting
- Landscaped
- Irrigation
- Partially Wooded Lot
Parking
- 2 Car Detached Garage
- Garage Door Opener
- Off-Street Parking
Home Design
- Ranch Style House
- Vinyl Construction Material
Interior Spaces
- 1,400 Sq Ft Home
- Open Floorplan
- Vaulted Ceiling
- Ceiling Fan
- Skylights
- Pocket Doors
- Crawl Space
- Oven or Range
Bedrooms and Bathrooms
- 3 Bedrooms
- Primary Bedroom Suite
- Split Bedroom Floorplan
- Walk-In Closet
- 2 Full Bathrooms
Laundry
- Laundry on main level
- Electric Dryer Hookup
Home Security
- Storm Doors
- Fire and Smoke Detector
Schools
- Mintonye Elementary School
- Southwestern Middle School
- Mc Cutcheon High School
Utilities
- Forced Air Heating and Cooling System
- Heating System Uses Gas
- Heating System Powered By Leased Propane
- Propane
- Well
- Septic System
Community Details
- Community Fire Pit
Listing and Financial Details
- Assessor Parcel Number 79-06-30-301-008.000-028
Similar Home in Lafayette, IN
Home Values in the Area
Average Home Value in this Area
Property History
| Date | Event | Price | Change | Sq Ft Price |
|---|---|---|---|---|
| 09/26/2022 09/26/22 | Sold | $208,000 | +4.0% | $149 / Sq Ft |
| 08/27/2022 08/27/22 | Pending | -- | -- | -- |
| 08/26/2022 08/26/22 | For Sale | $199,999 | +17.6% | $143 / Sq Ft |
| 09/30/2021 09/30/21 | Sold | $170,000 | 0.0% | $121 / Sq Ft |
| 08/25/2021 08/25/21 | Pending | -- | -- | -- |
| 08/11/2021 08/11/21 | For Sale | $170,000 | -- | $121 / Sq Ft |
Tax History Compared to Growth
Agents Affiliated with this Home
-
Lindsey Tillotson
L
Seller's Agent in 2022
Lindsey Tillotson
Trueblood Real Estate
(765) 532-1845
45 Total Sales
-
Cara McLean-Rolfes

Buyer's Agent in 2022
Cara McLean-Rolfes
Trueblood Real Estate
(765) 714-3569
117 Total Sales
-
V
Seller's Agent in 2021
Valerie McCammon
Keller Williams Lafayette
-
Carole King

Buyer's Agent in 2021
Carole King
Keller Williams Lafayette
(765) 427-0641
326 Total Sales
Map
Source: Indiana Regional MLS
MLS Number: 202133046
APN: 79-06-30-301-008.000-028
- 580 Grey Goose Ln
- 106 Timbercrest Rd
- 111 N 500 W
- 510 N 500 W
- 1724 Bent Tree Trail
- 1804 Bent Tree Trail
- 2805 Lillybrooke Way
- 1130 Kingswood Rd S
- 601 N 400 W
- 411 N 400 W
- 3422 W 200 S
- 12 Circle Lane Dr
- 2425 Gatten Farm Way
- 2743 N 925 W
- 2730 Newman Rd
- 1827 Alydar Dr
- 7132 W 350 N
- 3448 Alysheba Dr
- 1845 Alydar Dr
- 4072 Westmoreland Dr
