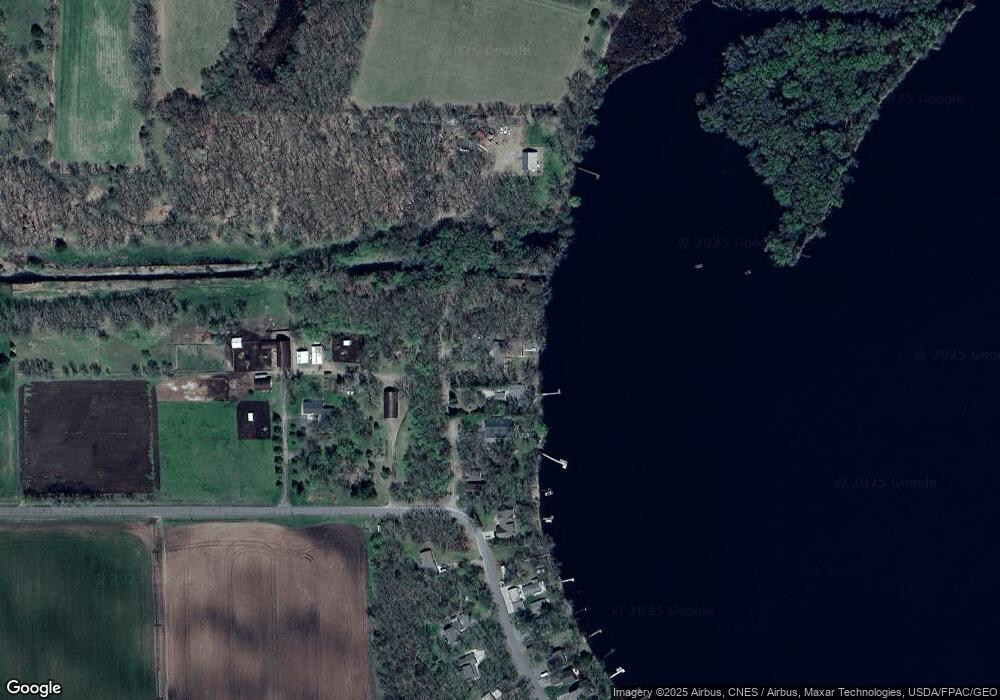6879 100th Ave SE Clear Lake, MN 55319
Estimated Value: $426,000 - $648,000
4
Beds
2
Baths
2,304
Sq Ft
$227/Sq Ft
Est. Value
About This Home
This home is located at 6879 100th Ave SE, Clear Lake, MN 55319 and is currently estimated at $522,231, approximately $226 per square foot. 6879 100th Ave SE is a home located in Sherburne County with nearby schools including Clearview Elementary School and South Junior High School.
Ownership History
Date
Name
Owned For
Owner Type
Purchase Details
Closed on
Apr 9, 2021
Sold by
Thompson Bradley and Thompson Ruth
Bought by
Smith Curt Jameson and Smith Kelli Marie
Current Estimated Value
Home Financials for this Owner
Home Financials are based on the most recent Mortgage that was taken out on this home.
Original Mortgage
$369,000
Outstanding Balance
$333,694
Interest Rate
3.1%
Mortgage Type
New Conventional
Estimated Equity
$188,537
Create a Home Valuation Report for This Property
The Home Valuation Report is an in-depth analysis detailing your home's value as well as a comparison with similar homes in the area
Home Values in the Area
Average Home Value in this Area
Purchase History
| Date | Buyer | Sale Price | Title Company |
|---|---|---|---|
| Smith Curt Jameson | $410,000 | First American Title |
Source: Public Records
Mortgage History
| Date | Status | Borrower | Loan Amount |
|---|---|---|---|
| Open | Smith Curt Jameson | $369,000 |
Source: Public Records
Tax History Compared to Growth
Tax History
| Year | Tax Paid | Tax Assessment Tax Assessment Total Assessment is a certain percentage of the fair market value that is determined by local assessors to be the total taxable value of land and additions on the property. | Land | Improvement |
|---|---|---|---|---|
| 2025 | $3,390 | $449,300 | $188,700 | $260,600 |
| 2024 | $3,368 | $425,400 | $176,900 | $248,500 |
| 2023 | $3,382 | $425,500 | $178,600 | $246,900 |
| 2022 | $3,240 | $408,000 | $158,600 | $249,400 |
| 2020 | $2,620 | $282,200 | $127,000 | $155,200 |
| 2019 | $2,562 | $266,700 | $121,500 | $145,200 |
| 2018 | $2,530 | $255,700 | $121,500 | $134,200 |
| 2017 | $2,534 | $241,200 | $121,100 | $120,100 |
| 2016 | $2,374 | $233,800 | $119,100 | $114,700 |
| 2015 | $2,554 | $212,800 | $110,500 | $102,300 |
| 2014 | $2,542 | $221,300 | $122,400 | $98,900 |
| 2013 | -- | $221,900 | $125,900 | $96,000 |
Source: Public Records
Map
Nearby Homes
- 6991 100th Ave SE
- 7240 107th Ave
- 8355 Walnut St
- 8323 Walnut St
- 10777 70th St
- 6528 115th Ave
- 5151 99th Ave
- 000 99th Ave
- 11526 54th St SE
- 11414 54th St SE
- 7751 Gunner Dr
- 7773 Gunner Dr
- 5367 114th Ave
- 7880 Gunner Dr
- 8225 Natures Edge Rd
- 8256 Natures Edge Rd
- 8214 Natures Edge Rd
- 8255 Natures Edge Rd
- 8244 Natures Edge Rd
- 8213 Natures Edge Rd
- 6897 100th Ave SE
- 6925 100th Ave SE
- 6867 100th Ave SE
- 7005 100th Ave SE
- 9818 70th St SE
- 7016 100th Ave SE
- 7025 100th Ave SE
- 7033 100th Ave SE
- xx 100 Ave SE
- 7039 100th Ave SE
- 7045 100th Ave SE
- 7045 7045 100th Ave
- 7038 100th Ave SE
- 7057 100th Ave SE
- 7048 100th Ave SE
- 7069 100th Ave SE
- 7060 100th Ave SE
- 7075 100th Ave SE
- 7075 7075 100th-Avenue-se
- 7072 100th Ave SE
