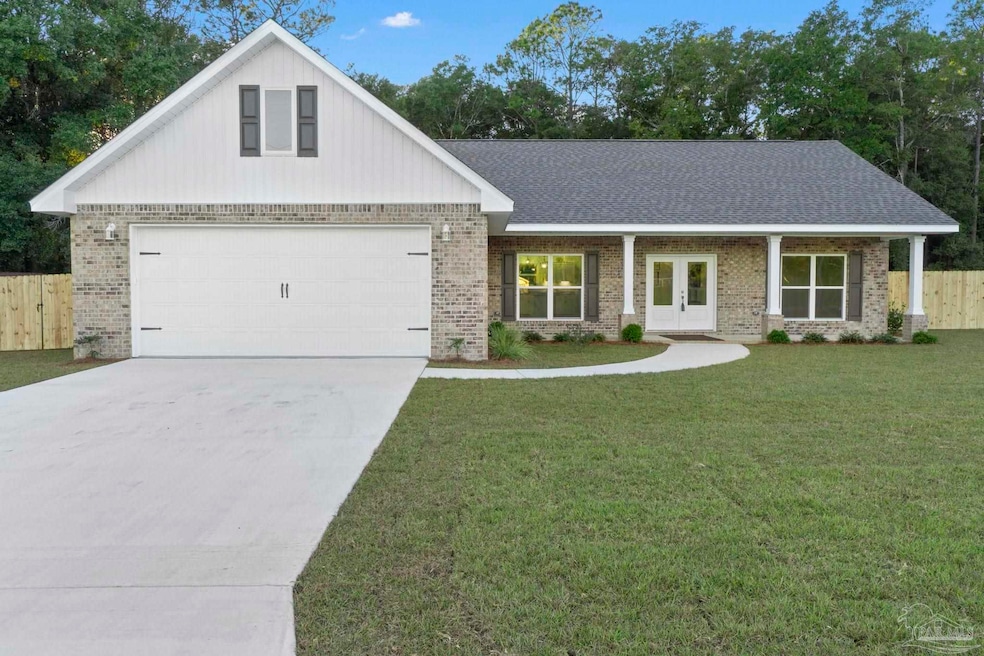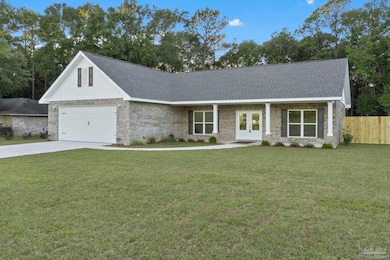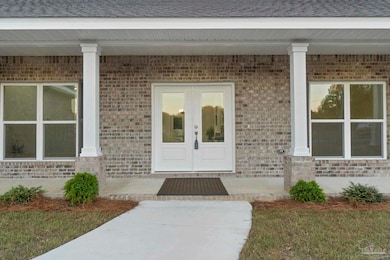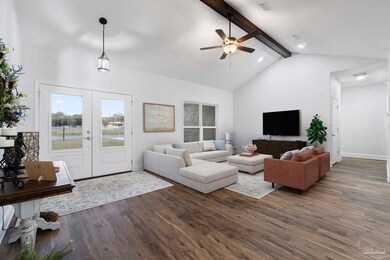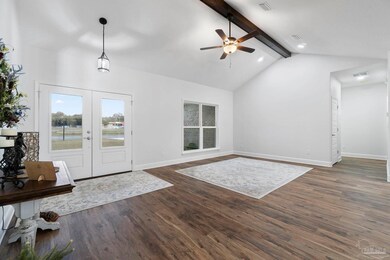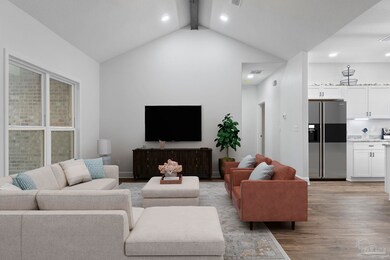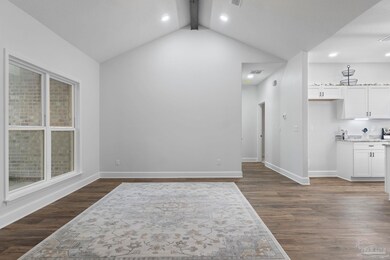6879 Joyce Dr Milton, FL 32570
Estimated payment $2,406/month
Highlights
- Parking available for a boat
- Updated Kitchen
- Cathedral Ceiling
- New Construction
- Craftsman Architecture
- Softwood Flooring
About This Home
Welcome to this beautifully designed new construction brick home located in the heart of Milton. This 3-bedroom, 2-bathroom residence combines modern aesthetics with practical living spaces, making it a perfect fit for families or individuals seeking comfort in a serene environment. As you approach the property, you will appreciate the stylish brick exterior and inviting curb appeal. The home features an attached two-car garage, which is equipped with pull-down stairs leading to a spacious attic. This attic, complete with a ceiling fan, offers potential for conversion into a bonus room, enhancing the usable space of the home. Upon entering, you will be greeted by a thoughtfully designed split floor plan. The main bedroom suite boasts an ensuite bathroom that is a true retreat. Enjoy the luxury of a double vanity, complemented by elegant granite countertops, a separate shower, and a relaxing garden tub. A walk-in closet and a water closet provide ideal privacy and storage. The living area is accentuated by vaulted ceilings with decorative beams, contributing to a sense of spaciousness. Throughout the home, wood-look LVP flooring adds warmth and durability, seamlessly connecting the various living spaces. The kitchen is a stand-out feature, showcasing ample soft close cabinetry and modern appliances. Its open-concept design flows into a dining area, ideal for gatherings or quiet meals. Large windows illuminate the interior, allowing natural light to enhance the welcoming atmosphere. Stepping outside, the back covered patio features a ceiling fan for comfort during outdoor relaxation, while the generous yard space offers possibilities for landscaping, gardening, or play areas. This property exemplifies quality craftsmanship and modern living, making it a must-see for anyone seeking a new home in an sought-after location.
Home Details
Home Type
- Single Family
Year Built
- Built in 2025 | New Construction
Lot Details
- 0.35 Acre Lot
- Back Yard Fenced
- Interior Lot
Parking
- 2 Car Garage
- Oversized Parking
- Garage Door Opener
- Guest Parking
- Parking available for a boat
- RV Access or Parking
- Golf Cart Garage
Home Design
- Craftsman Architecture
- Traditional Architecture
- Slab Foundation
- Frame Construction
- Shingle Roof
- Ridge Vents on the Roof
Interior Spaces
- 1,898 Sq Ft Home
- 1-Story Property
- Cathedral Ceiling
- Ceiling Fan
- Recessed Lighting
- Double Pane Windows
- Open Floorplan
- Storage
- Washer and Dryer Hookup
- Inside Utility
- Fire and Smoke Detector
Kitchen
- Updated Kitchen
- Eat-In Kitchen
- Breakfast Bar
- Self-Cleaning Oven
- Built-In Microwave
- Dishwasher
- Kitchen Island
- Granite Countertops
- Disposal
Flooring
- Softwood
- Carpet
- Tile
Bedrooms and Bathrooms
- 3 Bedrooms
- Remodeled Bathroom
- 2 Full Bathrooms
- Soaking Tub
Schools
- W. H. Rhodes Elementary School
- King Middle School
- Milton High School
Utilities
- Central Heating and Cooling System
- Baseboard Heating
- Electric Water Heater
- Septic Tank
- High Speed Internet
- Cable TV Available
Additional Features
- Energy-Efficient Insulation
- Porch
Community Details
- No Home Owners Association
Listing and Financial Details
- Assessor Parcel Number 162N280000003210000
Map
Home Values in the Area
Average Home Value in this Area
Property History
| Date | Event | Price | List to Sale | Price per Sq Ft |
|---|---|---|---|---|
| 11/11/2025 11/11/25 | For Sale | $383,750 | -- | $202 / Sq Ft |
Source: Pensacola Association of REALTORS®
MLS Number: 673317
- 6000 Blk. Bayberry St
- 6919 Chinarose Ct
- 6890 Florida 87
- 6409 Hunter St
- 6998 Cosmos St
- 6583 Stanley Cir
- 6517 Handy Dr
- 7022 Marissa Point Ln
- 6568 Sinclair St
- 7082 Harvest Way
- 7109 Florida 89
- 6050 Cheyenne Dr
- 6127 Cherokee Dr
- 6472 Sandy Ln
- 5984 Happy Hollow Dr
- Lot 15 Peaceful Ln
- 6436 Spruce St
- 6172 Wooded Way Unit A, B, C, D
- 6425 Aspen Ave
- 6816 Trailride N
- 6519 Robie Rd
- 7061 Season Dr
- 6879 Trail Ride S
- 6413 Ashborough Ct
- 6949 Trail Ride S
- 6475 Willow Tree Ct
- 6042 Queen St
- 5899 Cedar Tree Dr
- 6913 Hanover Ct
- 6482 Flora Ct
- 5871 Locust St
- 5268 Deerfoot Ln
- 5678 Tiger Woods Dr
- 6165 Winchester Cir
- 5905 Pamela Dr
- 5400-5406 Munson Hwy Unit 5402
- 6832 Hunt St
- 6832 Hunt St Unit C
- 6828 Hunt St
- 6828 Hunt St Unit B
