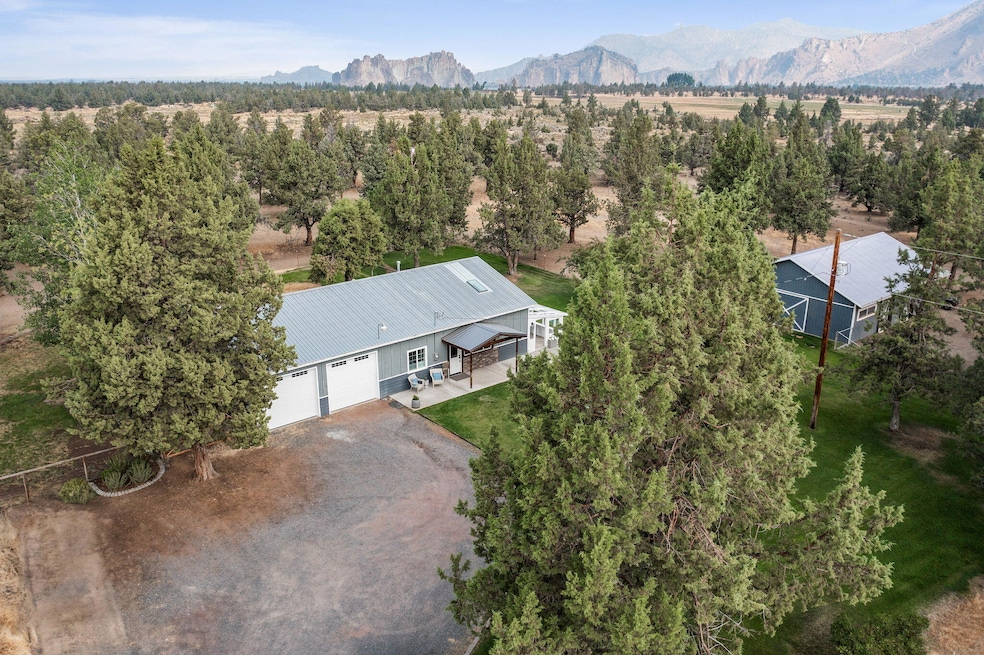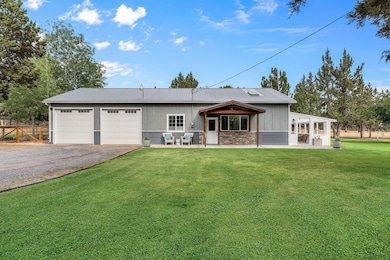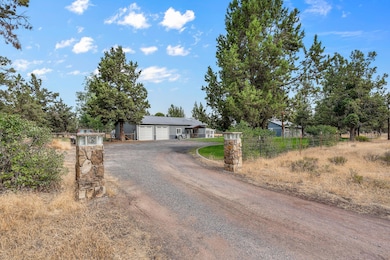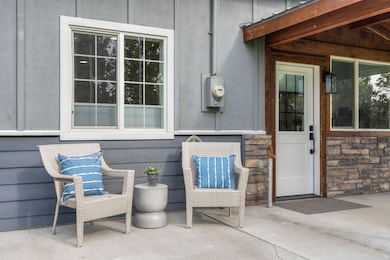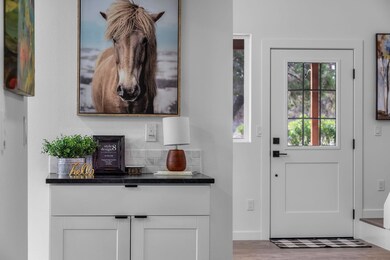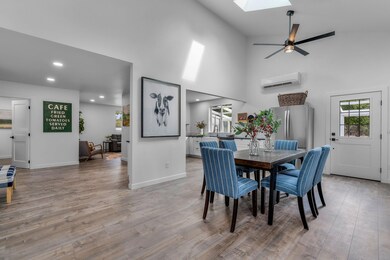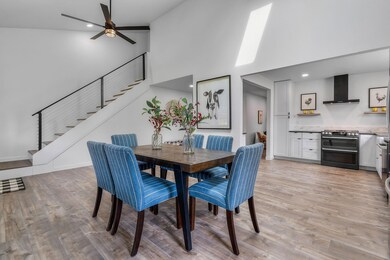
6879 NE 28th Ct Redmond, OR 97756
Highlights
- Barn
- RV Access or Parking
- 10.1 Acre Lot
- Horse Property
- Gated Parking
- Wooded Lot
About This Home
As of July 2025Incredibly private 10 acre retreat tucked in next to 150+ acres of county owned land! Completely renovated farmhouse has all the modern amenities with easy layout and just the right amount of space for simple country living. LVP throughout the home makes for easy cleanup coming in from a ride, and the patio space allows for indoor/outdoor living. Floor plan is open from the entry through the kitchen and dining space. Enjoy induction range and apron sink in kitchen as you gaze out to the patio and property beyond. Primary and one bedroom downstairs, additional bedroom upstairs with sweet window and private space overlooking the property. Laundry and closets equipped with awesome organizers! Fenced and cross fenced, gated driveway, attached 2-bay garage/shop, plus 4 stall horse barn with tack room and hay storage - bring your toys and animals, this property is ready for you to play! And with Smith Rock views from portions of the property, you'll be excited to get out and explore!
Last Agent to Sell the Property
RE/MAX Key Properties License #201224150 Listed on: 04/02/2025

Home Details
Home Type
- Single Family
Est. Annual Taxes
- $3,179
Year Built
- Built in 1996
Lot Details
- 10.1 Acre Lot
- Fenced
- Landscaped
- Native Plants
- Level Lot
- Front and Back Yard Sprinklers
- Sprinklers on Timer
- Wooded Lot
- Garden
- Property is zoned MUA10, MUA10
Parking
- 2 Car Garage
- Workshop in Garage
- Garage Door Opener
- Gravel Driveway
- Gated Parking
- RV Access or Parking
Home Design
- Traditional Architecture
- Slab Foundation
- Frame Construction
- Metal Roof
Interior Spaces
- 1,637 Sq Ft Home
- 2-Story Property
- Dry Bar
- Vaulted Ceiling
- Ceiling Fan
- Skylights
- Double Pane Windows
- Vinyl Clad Windows
- Family Room
- Laminate Flooring
Kitchen
- Double Oven
- Range with Range Hood
- Dishwasher
- Granite Countertops
Bedrooms and Bathrooms
- 3 Bedrooms
- Primary Bedroom on Main
- Walk-In Closet
- 1 Full Bathroom
- Double Vanity
- Dual Flush Toilets
- Bathtub with Shower
- Bathtub Includes Tile Surround
- Solar Tube
Laundry
- Laundry Room
- Dryer
- Washer
Home Security
- Carbon Monoxide Detectors
- Fire and Smoke Detector
Outdoor Features
- Horse Property
- Patio
- Fire Pit
Schools
- Tom Mccall Elementary School
- Elton Gregory Middle School
- Redmond High School
Farming
- Barn
- Pasture
Utilities
- Ductless Heating Or Cooling System
- Heating Available
- Private Water Source
- Well
- Water Heater
- Septic Tank
- Leach Field
Community Details
- No Home Owners Association
- Dale Acres Subdivision
- Property is near a preserve or public land
Listing and Financial Details
- Tax Lot 2
- Assessor Parcel Number 165504
Ownership History
Purchase Details
Home Financials for this Owner
Home Financials are based on the most recent Mortgage that was taken out on this home.Purchase Details
Home Financials for this Owner
Home Financials are based on the most recent Mortgage that was taken out on this home.Purchase Details
Home Financials for this Owner
Home Financials are based on the most recent Mortgage that was taken out on this home.Purchase Details
Home Financials for this Owner
Home Financials are based on the most recent Mortgage that was taken out on this home.Purchase Details
Home Financials for this Owner
Home Financials are based on the most recent Mortgage that was taken out on this home.Purchase Details
Home Financials for this Owner
Home Financials are based on the most recent Mortgage that was taken out on this home.Similar Homes in Redmond, OR
Home Values in the Area
Average Home Value in this Area
Purchase History
| Date | Type | Sale Price | Title Company |
|---|---|---|---|
| Warranty Deed | $720,000 | Deschutes Title | |
| Warranty Deed | $435,000 | First American Title | |
| Warranty Deed | $435,000 | First American Title | |
| Bargain Sale Deed | -- | None Listed On Document | |
| Interfamily Deed Transfer | -- | None Available | |
| Warranty Deed | $215,000 | Western Title & Escrow |
Mortgage History
| Date | Status | Loan Amount | Loan Type |
|---|---|---|---|
| Open | $576,000 | New Conventional | |
| Previous Owner | $500,000 | New Conventional | |
| Previous Owner | $351,000 | New Conventional | |
| Previous Owner | $348,000 | New Conventional | |
| Previous Owner | $348,000 | New Conventional | |
| Previous Owner | $168,500 | New Conventional |
Property History
| Date | Event | Price | Change | Sq Ft Price |
|---|---|---|---|---|
| 07/01/2025 07/01/25 | Sold | $720,000 | -3.9% | $440 / Sq Ft |
| 05/28/2025 05/28/25 | Pending | -- | -- | -- |
| 05/22/2025 05/22/25 | Price Changed | $749,000 | -3.4% | $458 / Sq Ft |
| 04/24/2025 04/24/25 | Price Changed | $775,000 | -3.0% | $473 / Sq Ft |
| 04/02/2025 04/02/25 | For Sale | $799,000 | +11.0% | $488 / Sq Ft |
| 10/08/2024 10/08/24 | Off Market | $720,000 | -- | -- |
| 08/28/2024 08/28/24 | Price Changed | $855,000 | -2.3% | $522 / Sq Ft |
| 08/12/2024 08/12/24 | For Sale | $875,000 | +101.1% | $535 / Sq Ft |
| 03/16/2018 03/16/18 | Sold | $435,000 | -3.3% | $266 / Sq Ft |
| 02/15/2018 02/15/18 | Pending | -- | -- | -- |
| 11/07/2017 11/07/17 | For Sale | $450,000 | +109.3% | $275 / Sq Ft |
| 06/14/2013 06/14/13 | Sold | $215,000 | 0.0% | $131 / Sq Ft |
| 05/03/2013 05/03/13 | Pending | -- | -- | -- |
| 04/26/2013 04/26/13 | For Sale | $215,000 | -- | $131 / Sq Ft |
Tax History Compared to Growth
Tax History
| Year | Tax Paid | Tax Assessment Tax Assessment Total Assessment is a certain percentage of the fair market value that is determined by local assessors to be the total taxable value of land and additions on the property. | Land | Improvement |
|---|---|---|---|---|
| 2024 | $3,334 | $200,260 | -- | -- |
| 2023 | $3,179 | $194,430 | $0 | $0 |
| 2022 | $2,830 | $183,280 | $0 | $0 |
| 2021 | $2,829 | $177,950 | $0 | $0 |
| 2020 | $2,693 | $177,950 | $0 | $0 |
| 2019 | $2,567 | $172,770 | $0 | $0 |
| 2018 | $2,505 | $167,740 | $0 | $0 |
| 2017 | $2,449 | $162,860 | $0 | $0 |
| 2016 | $2,421 | $158,120 | $0 | $0 |
| 2015 | $2,345 | $153,520 | $0 | $0 |
| 2014 | $2,284 | $149,050 | $0 | $0 |
Agents Affiliated with this Home
-
Jenelle Brewer
J
Seller's Agent in 2025
Jenelle Brewer
RE/MAX
(541) 647-6556
50 Total Sales
-
Colleen Peterson
C
Buyer's Agent in 2025
Colleen Peterson
Engel & Voelkers Bend
(541) 213-9810
48 Total Sales
-
S
Seller's Agent in 2018
Scott McLean
Scott McLean Real Estate
-
T
Buyer's Agent in 2018
Theresa Axmaker
-
T
Buyer's Agent in 2018
Teri Axmaker
Fred Real Estate Group
-
T
Seller's Agent in 2013
Tena Grabar
Highland Realty
Map
Source: Oregon Datashare
MLS Number: 220188051
APN: 165504
- 7215 NE 33rd St
- 0000 NE 33rd St Unit 701
- 8295 NE 33rd St
- 5975 NE 41st St
- 1764 NE Wilcox Ave
- 2305 NE Wilcox Ave
- 5910 NE 41st St
- 6300 NE 5th St
- 637 NE Smith Rock Way
- 3347 NE Xenolith St
- 3885 NE Xenolith St
- 9210 NE Smith Rock Loop
- 20799 NW O'Neil Hwy
- 8395 NE 1st St
- 8955 NE 5th St
- 10100 NE Crooked River Dr Unit 28
- 9328 NE 5th St
- 409 G Ave
- 10400 NE Canyons Ranch Dr
- 847 C Ave
