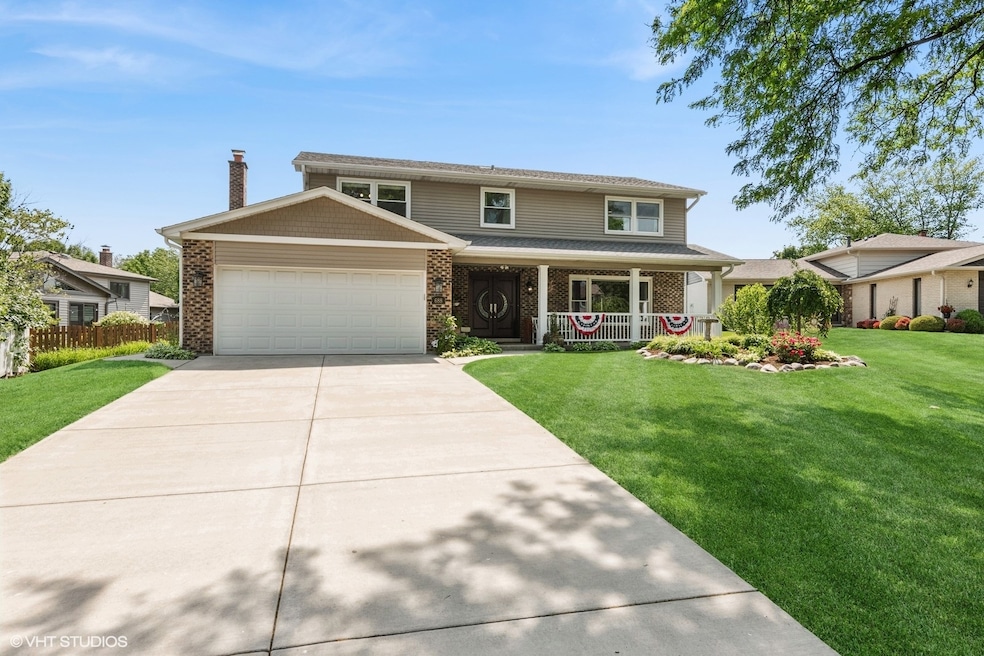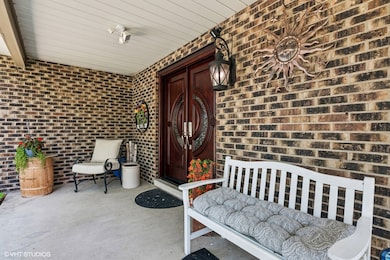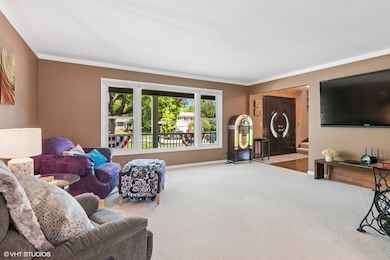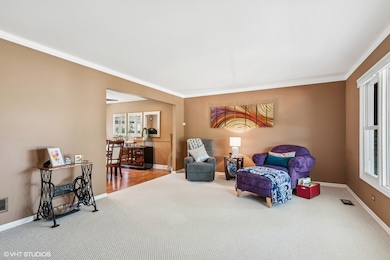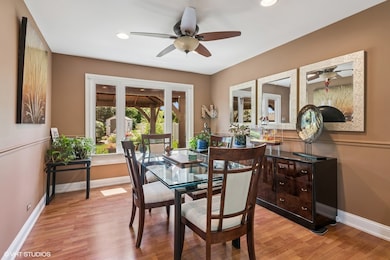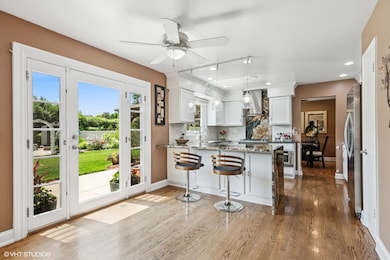
688 Crystal Ct N Schaumburg, IL 60193
East Schaumburg NeighborhoodEstimated payment $4,849/month
Highlights
- Popular Property
- Second Kitchen
- Home Gym
- Michael Collins Elementary School Rated A-
- Wood Flooring
- Workshop
About This Home
Welcome to the Exclusive Lancer Park Subdivision! Step into this beautifully updated two-story Shenandoah model home, perfectly situated on a quiet cul-de-sac with exceptional curb appeal. With extensive interior and exterior upgrades, this home is move-in ready and made for comfortable living and entertaining. The charming front yard features a low-maintenance garden, a spacious covered porch with a grand double-door with leaded glass entry, and a multi-zoned sprinkler system. Inside, you'll be impressed by the professionally designed kitchen, complete with striking granite waterfall countertops, a large stainless steel sink, an elegant Italian tile backsplash, and custom under-cabinet dimmable lighting with color options for added ambiance. The kitchen also includes newer stainless steel appliances, a gourmet range with a large hood, a breakfast bar, and an eat-in area filled with natural light, thanks to a custom walkout door with screened side panels. The first-floor family room has been recently updated and features voice-activated recessed lighting, an electric fireplace surrounded by custom granite, and crown molding. All windows on the main level are dressed with custom Graber push-down/pull-up light-filtering blinds. Upstairs, you'll find a spacious master suite with a sitting area and a large walk-in closet. The luxurious master bathroom includes a frameless glass shower, a four-jet modern shower tower with a waterfall showerhead, and heated tile flooring-perfect for cold mornings. Three additional bedrooms are equally generous in size, each with mirrored closet doors and ample natural light. The hallway bathroom features an updated double vanity, a full tub, and a skylight for extra brightness. The finished basement offers valuable additional living space, complete with a full kitchen, a second full bathroom with a shower, a second family room, an exercise area, and an optional fifth bedroom-ideal for an in-law suite, guest quarters, or a private retreat. It also includes a large workshop, ample storage space, and egress windows with fire sprinklers for added safety. Step outside to your entertainer's dream backyard, featuring a large concrete patio with a pergola, mature landscaping, and a lighted archway leading to a secluded stone patio with a gas fire pit and vibrant flower garden-your own private oasis. Additional highlights include a heated 2.5-car garage with workbench and extra storage, central vac system, two outdoor sheds, and a newer cement driveway, walks and patio. Located in the highly sought-after School Districts 54 and 211, and within walking distance to Collins Elementary School. Enjoy proximity to Woodfield Mall, Meineke Recreation Center, Prairie Center for the Arts, and numerous shops and restaurants. Quick access to major expressways makes this location incredibly convenient.
Home Details
Home Type
- Single Family
Est. Annual Taxes
- $9,986
Year Built
- Built in 1978
Lot Details
- Lot Dimensions are 54x30x81x84x39x141
- Cul-De-Sac
- Irregular Lot
- Sprinkler System
Parking
- 2.5 Car Garage
- Driveway
Home Design
- Brick Exterior Construction
- Asphalt Roof
- Concrete Perimeter Foundation
Interior Spaces
- 2,421 Sq Ft Home
- 2-Story Property
- Central Vacuum
- Ceiling Fan
- Window Treatments
- French Doors
- Entrance Foyer
- Family Room with Fireplace
- Living Room
- Formal Dining Room
- Workshop
- Utility Room with Study Area
- Laundry Room
- Home Gym
- Finished Basement Bathroom
- Pull Down Stairs to Attic
Kitchen
- Second Kitchen
- Gas Oven
- Range with Range Hood
- Microwave
- Dishwasher
- Stainless Steel Appliances
- Disposal
Flooring
- Wood
- Carpet
Bedrooms and Bathrooms
- 4 Bedrooms
- 4 Potential Bedrooms
- Walk-In Closet
Home Security
- Carbon Monoxide Detectors
- Fire Sprinkler System
Outdoor Features
- Patio
- Fire Pit
- Gazebo
- Shed
Schools
- Michael Collins Elementary Schoo
- Robert Frost Junior High School
- J B Conant High School
Utilities
- Forced Air Heating and Cooling System
- Heating System Uses Natural Gas
- Lake Michigan Water
- Gas Water Heater
Listing and Financial Details
- Homeowner Tax Exemptions
Map
Home Values in the Area
Average Home Value in this Area
Tax History
| Year | Tax Paid | Tax Assessment Tax Assessment Total Assessment is a certain percentage of the fair market value that is determined by local assessors to be the total taxable value of land and additions on the property. | Land | Improvement |
|---|---|---|---|---|
| 2024 | $9,986 | $38,964 | $6,629 | $32,335 |
| 2023 | $11,023 | $38,964 | $6,629 | $32,335 |
| 2022 | $11,023 | $44,000 | $6,629 | $37,371 |
| 2021 | $8,533 | $31,482 | $4,972 | $26,510 |
| 2020 | $8,454 | $31,482 | $4,972 | $26,510 |
| 2019 | $9,356 | $38,333 | $4,972 | $33,361 |
| 2018 | $9,559 | $35,285 | $4,235 | $31,050 |
| 2017 | $9,426 | $35,285 | $4,235 | $31,050 |
| 2016 | $9,057 | $35,285 | $4,235 | $31,050 |
| 2015 | $8,617 | $31,428 | $3,683 | $27,745 |
| 2014 | $8,539 | $31,428 | $3,683 | $27,745 |
| 2013 | $8,303 | $31,428 | $3,683 | $27,745 |
Property History
| Date | Event | Price | Change | Sq Ft Price |
|---|---|---|---|---|
| 06/12/2025 06/12/25 | For Sale | $719,000 | -- | $297 / Sq Ft |
Purchase History
| Date | Type | Sale Price | Title Company |
|---|---|---|---|
| Warranty Deed | $277,500 | -- | |
| Interfamily Deed Transfer | -- | -- |
Mortgage History
| Date | Status | Loan Amount | Loan Type |
|---|---|---|---|
| Open | $170,000 | New Conventional | |
| Closed | $170,000 | New Conventional | |
| Closed | $131,560 | New Conventional | |
| Closed | $125,000 | New Conventional | |
| Closed | $122,000 | Credit Line Revolving | |
| Closed | $142,600 | Unknown | |
| Closed | $135,000 | Unknown | |
| Previous Owner | $135,000 | No Value Available |
Similar Homes in the area
Source: Midwest Real Estate Data (MRED)
MLS Number: 12389797
APN: 07-26-102-012-0000
- 643 Summit Dr
- 533 Raymond Ct
- 617 Trent Ln
- 323 E Weathersfield Way
- 609 Berkshire Ct
- 703 Berkshire Ln
- 437 Wingate Dr
- 1035 Boston Harbor Unit 7602
- 702 Huntington Ln
- 1030 Newport Harbor Unit 5701
- 409 Wingate Dr
- 1110 Hampton Harbor Unit 8503
- 1123 Boston Harbor Unit 7301
- 1118 Hampton Harbor Unit 8601
- 300 Wingate Dr
- 621 Sherwood Ln
- 181 Inverness Ct Unit A
- 304 University Ln Unit 5
- 315 Carmelhead Ln
- 1795 Vermont Dr Unit A
