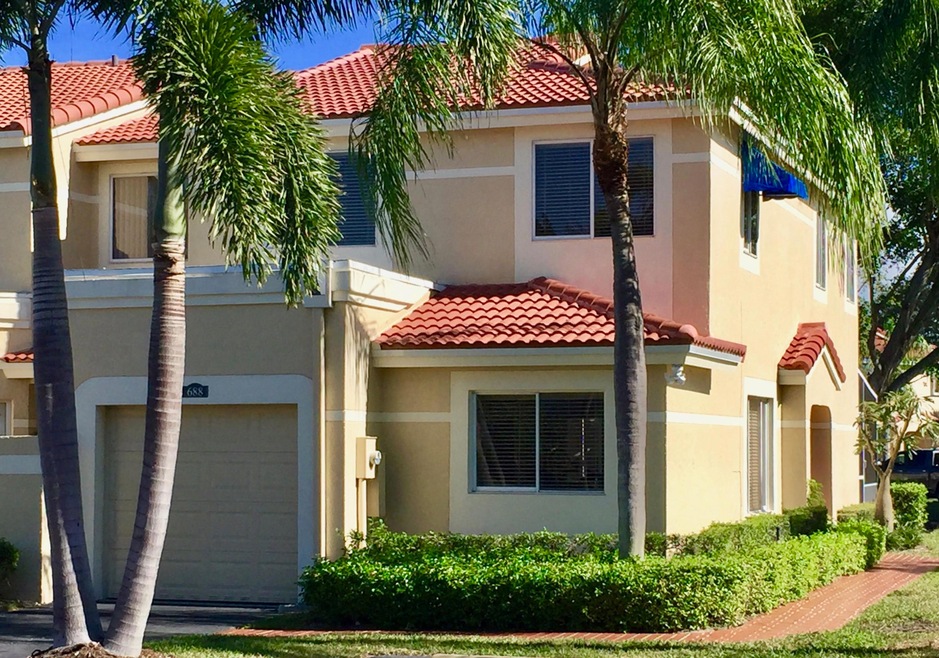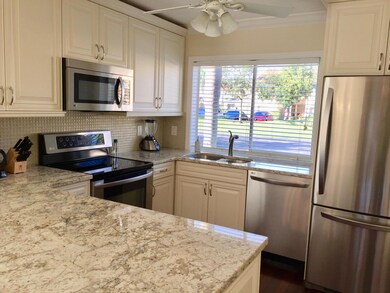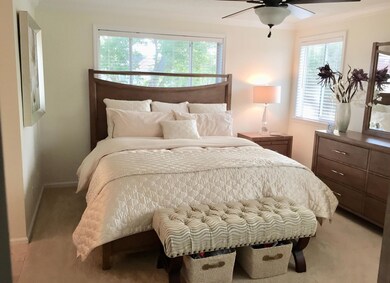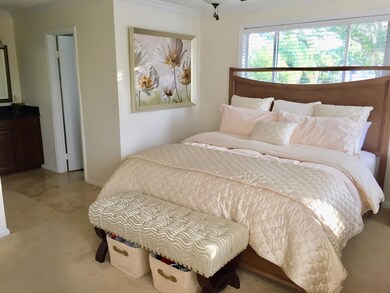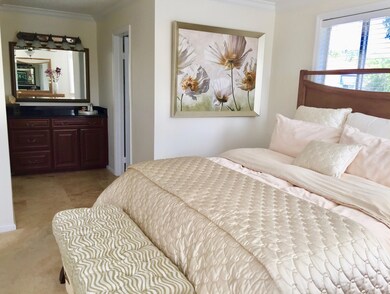
688 Deer Creek Corona Way Deerfield Beach, FL 33442
Deer Creek NeighborhoodHighlights
- Wood Flooring
- Skylights
- Built-In Features
- Community Pool
- 1 Car Attached Garage
- Walk-In Closet
About This Home
As of September 2021Completely updated 3 bedroom/2.5 bath townhouse in highly desirable Verona (within Deer Creek Country Club). Coveted corner unit with abundant natural light, located on quiet interior street. Features include: -Beautifully designed custom kitchen (updated stainless steel appliances, granite countertops, ample storage cabinets, soft close drawers, water filtration system)-Elegantly appointed bathrooms (granite/glass/onyx countertops, travertine flooring, satin nickel fixtures, soft close drawers, frameless shower enclosure).-Hardwood floor on first level-Crown molding-Keyless entry-Smart thermostat-Security system-Decorative fireplace-Celing fans throughout-Full size washer and dryer-New cabinets in garage-Brand new roof (Nov 2017)-Plenty of guest parking
Last Agent to Sell the Property
State Street Real Estate LLC License #9032410 Listed on: 01/01/2018
Last Buyer's Agent
State Street Real Estate LLC License #9032410 Listed on: 01/01/2018
Townhouse Details
Home Type
- Townhome
Est. Annual Taxes
- $1,912
Year Built
- Built in 1987
HOA Fees
- $140 Monthly HOA Fees
Parking
- 1 Car Attached Garage
- Garage Door Opener
- Driveway
- Guest Parking
- Assigned Parking
Home Design
- Spanish Tile Roof
- Tile Roof
Interior Spaces
- 1,451 Sq Ft Home
- 2-Story Property
- Furnished or left unfurnished upon request
- Built-In Features
- Ceiling Fan
- Skylights
- Decorative Fireplace
- Awning
- Blinds
Kitchen
- Electric Range
- Microwave
- Ice Maker
- Dishwasher
- Disposal
Flooring
- Wood
- Carpet
- Tile
Bedrooms and Bathrooms
- 3 Bedrooms
- Walk-In Closet
Laundry
- Laundry Room
- Dryer
- Washer
Home Security
- Home Security System
- Security Lights
- Security Gate
- Motion Detectors
Utilities
- Central Heating and Cooling System
- Electric Water Heater
- Cable TV Available
Additional Features
- Patio
- 1,606 Sq Ft Lot
Listing and Financial Details
- Assessor Parcel Number 474234050236
Community Details
Overview
- Association fees include management, common areas, ground maintenance, parking, pest control, pool(s)
- Verona Of Deer Creek Subdivision
Recreation
- Community Pool
- Community Spa
Pet Policy
- Pets Allowed
Security
- Resident Manager or Management On Site
- Fire and Smoke Detector
Ownership History
Purchase Details
Home Financials for this Owner
Home Financials are based on the most recent Mortgage that was taken out on this home.Purchase Details
Home Financials for this Owner
Home Financials are based on the most recent Mortgage that was taken out on this home.Purchase Details
Purchase Details
Similar Homes in Deerfield Beach, FL
Home Values in the Area
Average Home Value in this Area
Purchase History
| Date | Type | Sale Price | Title Company |
|---|---|---|---|
| Warranty Deed | $380,000 | Attorney | |
| Warranty Deed | $287,500 | Attorney | |
| Warranty Deed | $138,000 | -- | |
| Warranty Deed | $63,071 | -- |
Mortgage History
| Date | Status | Loan Amount | Loan Type |
|---|---|---|---|
| Open | $342,000 | New Conventional | |
| Previous Owner | $207,000 | New Conventional | |
| Previous Owner | $115,000 | Commercial | |
| Previous Owner | $120,000 | New Conventional | |
| Previous Owner | $130,570 | New Conventional | |
| Previous Owner | $145,000 | Fannie Mae Freddie Mac | |
| Previous Owner | $75,000 | Credit Line Revolving |
Property History
| Date | Event | Price | Change | Sq Ft Price |
|---|---|---|---|---|
| 09/27/2021 09/27/21 | Sold | $379,900 | 0.0% | $262 / Sq Ft |
| 08/28/2021 08/28/21 | Pending | -- | -- | -- |
| 08/09/2021 08/09/21 | For Sale | $379,900 | +32.1% | $262 / Sq Ft |
| 03/14/2018 03/14/18 | Sold | $287,500 | -10.2% | $198 / Sq Ft |
| 02/12/2018 02/12/18 | Pending | -- | -- | -- |
| 01/01/2018 01/01/18 | For Sale | $320,000 | -- | $221 / Sq Ft |
Tax History Compared to Growth
Tax History
| Year | Tax Paid | Tax Assessment Tax Assessment Total Assessment is a certain percentage of the fair market value that is determined by local assessors to be the total taxable value of land and additions on the property. | Land | Improvement |
|---|---|---|---|---|
| 2025 | $6,545 | $354,420 | -- | -- |
| 2024 | $6,396 | $344,440 | -- | -- |
| 2023 | $6,396 | $334,410 | $0 | $0 |
| 2022 | $6,087 | $324,670 | $28,910 | $295,760 |
| 2021 | $5,503 | $255,700 | $28,910 | $226,790 |
| 2020 | $5,414 | $253,700 | $28,910 | $224,790 |
| 2019 | $4,955 | $227,810 | $28,910 | $198,900 |
| 2018 | $1,948 | $128,310 | $0 | $0 |
| 2017 | $1,921 | $125,680 | $0 | $0 |
| 2016 | $1,912 | $123,100 | $0 | $0 |
| 2015 | $1,954 | $122,250 | $0 | $0 |
| 2014 | $1,969 | $121,280 | $0 | $0 |
| 2013 | -- | $119,490 | $24,090 | $95,400 |
Agents Affiliated with this Home
-
John McDonough
J
Seller's Agent in 2021
John McDonough
State Street Real Estate LLC
(508) 257-1487
1 in this area
2 Total Sales
-
Cole Dauito

Buyer's Agent in 2021
Cole Dauito
Keller Williams Realty Services
(561) 405-5510
2 in this area
118 Total Sales
Map
Source: BeachesMLS
MLS Number: R10392590
APN: 47-42-34-05-0236
- 3416 Deer Creek Alba Way
- 3583 Deer Creek Palladian Cir Unit 3583
- 3549 Deer Creek Palladian Cir
- 3490 Deer Creek Palladian Cir
- 3342 Deer Creek Alba Way
- 3526 Deer Creek Palladian Cir
- 727 Villa Portofino Cir
- 648 Edgewater Dr
- 23425 Torre Cir
- 23437 Torre Cir
- 3326 Lakeshore Dr
- 677 NW 38th Ave
- 624 N Deer Creek Shore Dr N
- 23274 Alora Dr
- 3851 NW 7th Place
- 651 Deer Creek Lake Point Ln S Unit 651
- 23330 Torre Cir
- 675 NW 38th Terrace
- 477 NW 38th Ave
- 6393 Brava Way
