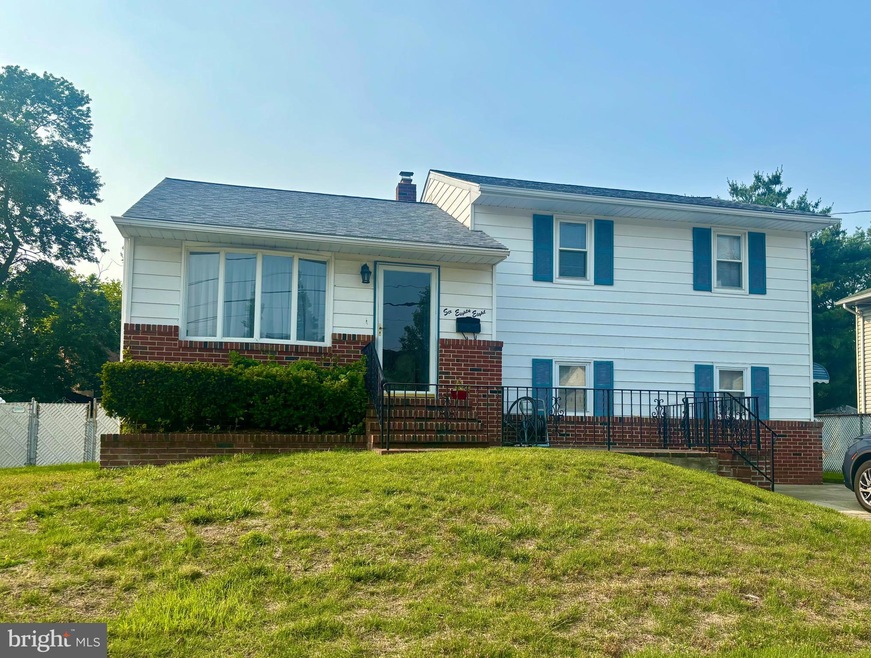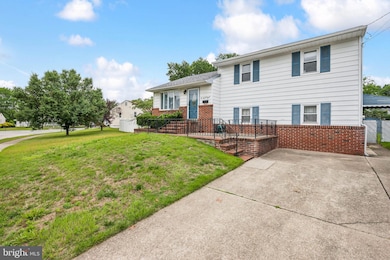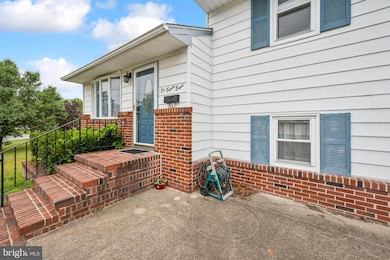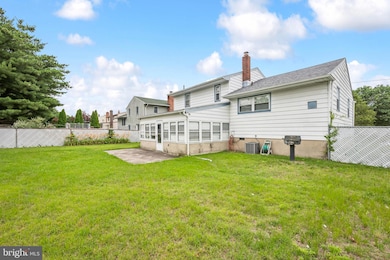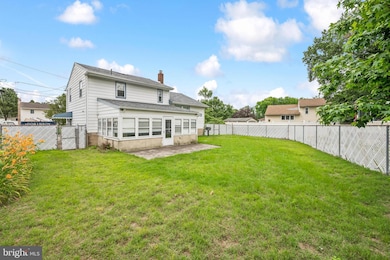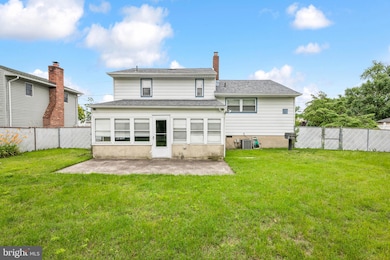
688 Dettmar Terrace Runnemede, NJ 08078
Highlights
- No HOA
- 90% Forced Air Heating and Cooling System
- 4-minute walk to David L. Venella Memorial Park
About This Home
As of July 2025Welcome to 688 Dettmar Terrace! Pictures are available, but only to agents to share with their clients. Please reach out to see photos.
One may enter the home either through the main front entrance or via a side door at the top of the expansive four-car driveway. Upon entering through the front, you're welcomed into the family room, which leads directly to a spacious kitchen. From this main level, you can head upstairs to find three bedrooms and a full bathroom, or head downstairs to a second, large living area, a half bathroom, and access to both the side and backyard.
This 3-bedroom, 1.5-bathroom split-level home offers solid bones and a functional layout, making it a prime opportunity for buyers eager to renovate.. While the home is livable, it requires significant updates throughout. With a little vision and effort, this property holds incredible potential. This is an estate sale and the home is being sold strictly as-is — the seller will make no repairs or concessions.
This property is conveniently located within walking distance of basketball courts, Big Timber Creek, Green Acres Park, a dog park, and Volz Middle School. Additionally, Runnemede’s prime location offers easy access to Route 42, the Atlantic City Expressway, I-295, the Gloucester Township Outlets, and Deptford Mall.
Last Agent to Sell the Property
Weichert Realtors-Haddonfield License #2293888 Listed on: 06/20/2025

Home Details
Home Type
- Single Family
Est. Annual Taxes
- $6,844
Year Built
- Built in 1956
Lot Details
- Lot Dimensions are 85.00 x 0.00
Home Design
- Split Level Home
- Frame Construction
Interior Spaces
- 1,524 Sq Ft Home
- Property has 3 Levels
- Crawl Space
Bedrooms and Bathrooms
- 3 Main Level Bedrooms
Parking
- 4 Parking Spaces
- 4 Driveway Spaces
Utilities
- 90% Forced Air Heating and Cooling System
- Cooling System Utilizes Natural Gas
- Natural Gas Water Heater
Community Details
- No Home Owners Association
- Runnemede Gardens Subdivision
Listing and Financial Details
- Tax Lot 00024
- Assessor Parcel Number 30-00167-00024
Ownership History
Purchase Details
Home Financials for this Owner
Home Financials are based on the most recent Mortgage that was taken out on this home.Similar Homes in the area
Home Values in the Area
Average Home Value in this Area
Property History
| Date | Event | Price | Change | Sq Ft Price |
|---|---|---|---|---|
| 07/15/2025 07/15/25 | Sold | $295,000 | +7.3% | $194 / Sq Ft |
| 06/24/2025 06/24/25 | Pending | -- | -- | -- |
| 06/20/2025 06/20/25 | For Sale | $275,000 | -- | $180 / Sq Ft |
Tax History Compared to Growth
Tax History
| Year | Tax Paid | Tax Assessment Tax Assessment Total Assessment is a certain percentage of the fair market value that is determined by local assessors to be the total taxable value of land and additions on the property. | Land | Improvement |
|---|---|---|---|---|
| 2025 | $6,845 | $151,900 | $47,900 | $104,000 |
| 2024 | $6,637 | $151,900 | $47,900 | $104,000 |
| 2023 | $6,637 | $151,900 | $47,900 | $104,000 |
| 2022 | $6,425 | $151,900 | $47,900 | $104,000 |
| 2021 | $5,688 | $151,900 | $47,900 | $104,000 |
| 2020 | $6,211 | $151,900 | $47,900 | $104,000 |
| 2019 | $6,097 | $151,900 | $47,900 | $104,000 |
| 2018 | $5,980 | $151,900 | $47,900 | $104,000 |
| 2017 | $5,827 | $151,900 | $47,900 | $104,000 |
| 2016 | $5,754 | $151,900 | $47,900 | $104,000 |
| 2015 | $5,771 | $151,900 | $47,900 | $104,000 |
| 2014 | $5,696 | $151,900 | $47,900 | $104,000 |
Agents Affiliated with this Home
-

Seller's Agent in 2025
Rebecca Vives
Weichert Corporate
(609) 230-0351
5 in this area
55 Total Sales
-

Seller Co-Listing Agent in 2025
Lauren Sampolski
Weichert Corporate
(856) 693-6500
6 in this area
57 Total Sales
-

Buyer's Agent in 2025
Angela Gonzalez
Better Homes and Gardens Real Estate Maturo
(856) 553-3398
2 in this area
49 Total Sales
Map
Source: Bright MLS
MLS Number: NJCD2095512
APN: 30-00167-0000-00024
- 653 Dettmar Terrace
- 841 W 3rd Ave
- 415 Center Ave
- 420 W 3rd Ave
- 407 W 1st Ave
- 709 Sheppard Ave
- 300 Castlewood Way Unit 1012
- 101 Singley Ave
- 328 N Oakland Ave
- 832 N Oakland Ave
- 221 Heritage Way
- 102 W 1st Ave
- 219 Heritage Way
- 505 W Evesham Rd
- 818 W Evesham Rd
- 1033 W Front St
- 501 W Evesham Rd
- 23 Bowers Ave
- 268 Steeplechase Ct Unit 288
- 12 W 1st Ave
