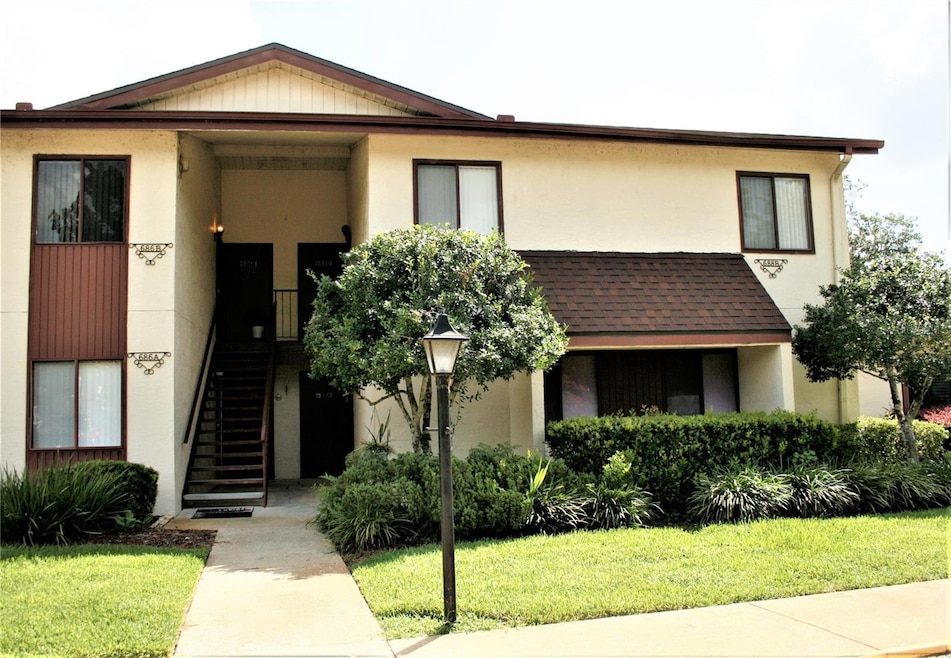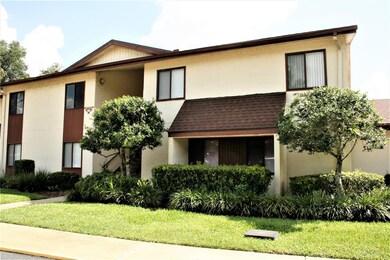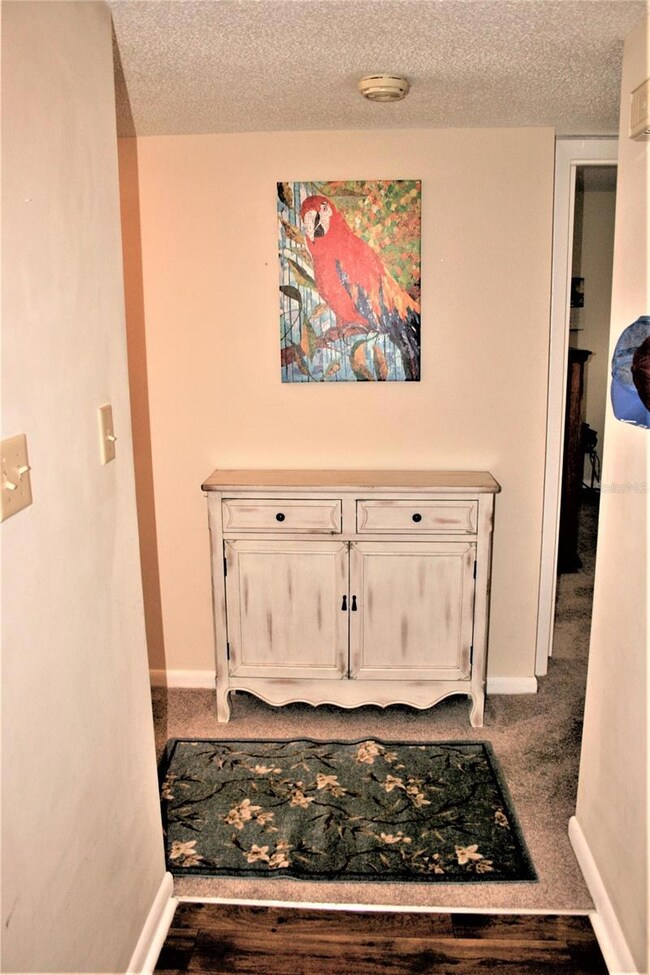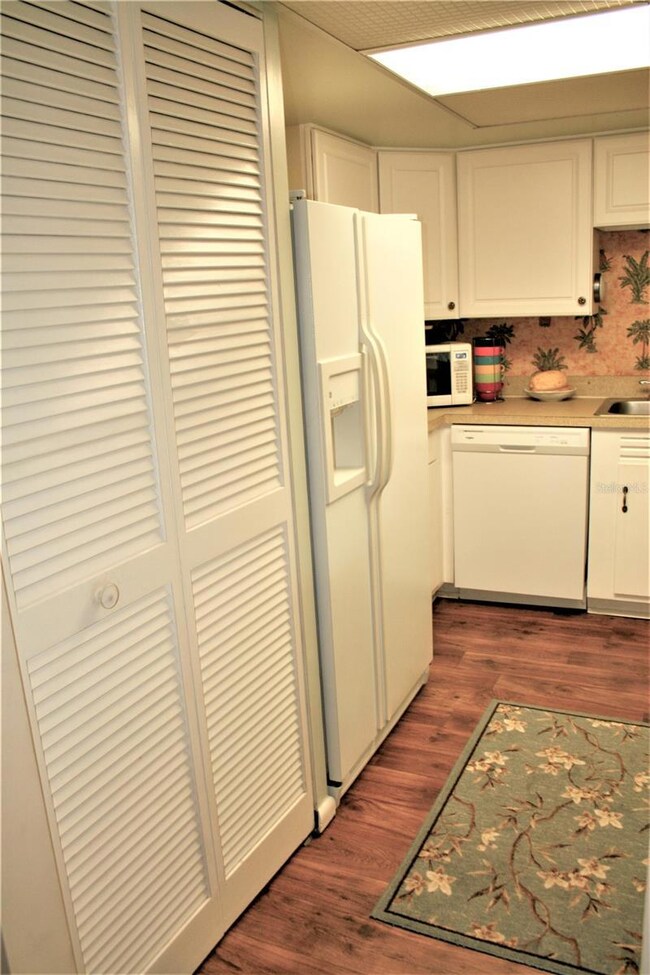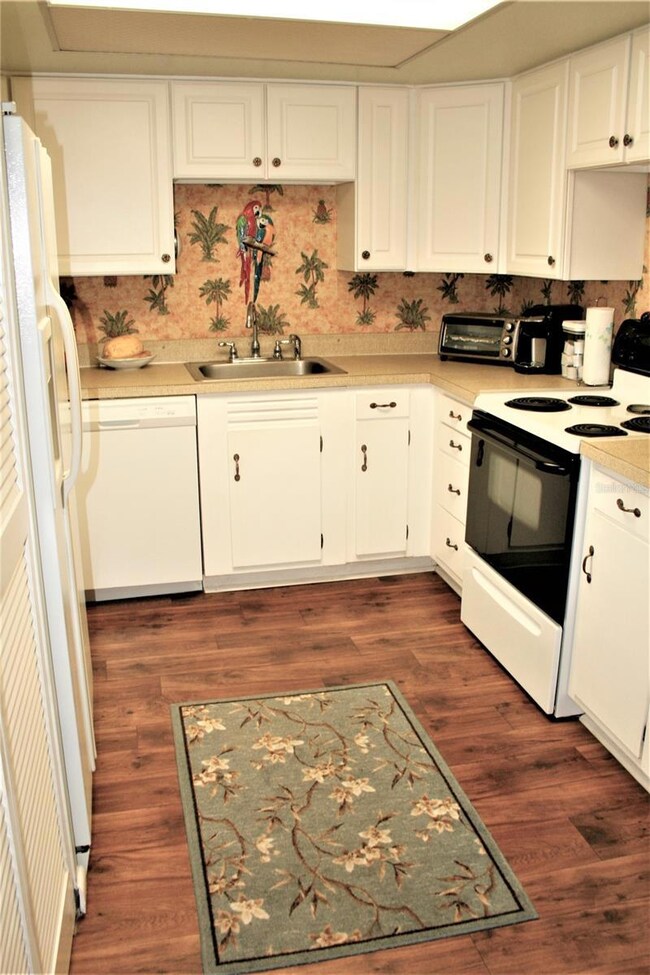
688 Midway Dr Unit B Ocala, FL 34472
Silver Spring Shores NeighborhoodHighlights
- Senior Community
- Sun or Florida Room
- Living Room
- Lake View
- Community Pool
- Tile Flooring
About This Home
As of September 2023Lovely and completely furnished 2/2 Condo located in a very nice 55+ community. Move-in ready! The glassed-in/screened lanai, living room and dining room all provide gorgeous views of the golf course, lake and wildlife management area. All appliances stay, and the washer, dryer and dishwasher are still under warranties that are transferrable to the new owner. Both bedrooms are large and the master bedroom has a walk-in closet. The master bath has a walk-in shower and the guest bath has a shower/tub. There is a storage closet and a storage cabinet in the dining room, and there is a good-sized closet in the entry foyer. The lanai has a 3 x 6 storage room. The parking spaces for this upstairs unit are right in front of the building. Great location! Just minutes from grocery stores, Walmart, drug stores, restaurants, banks, public golf courses, parks, etc. and just a short drive to Hospitals, Silver Springs State Park and Lake Weir. This community has a pool, but the Condo owners also have access to the Silver Springs Community Center which has 3 community pools, a fitness center, pickleball and a lake. It only costs $5 per year for a membership.
Last Agent to Sell the Property
LISA WOLFE REALTY, INC. Brokerage Phone: 352-575-8180 License #0378170 Listed on: 07/14/2023
Property Details
Home Type
- Condominium
Est. Annual Taxes
- $803
Year Built
- Built in 1972
HOA Fees
- $245 Monthly HOA Fees
Property Views
- Lake
- Golf Course
- Woods
Home Design
- Slab Foundation
- Wood Frame Construction
- Shingle Roof
- Stucco
Interior Spaces
- 1,068 Sq Ft Home
- 1-Story Property
- Window Treatments
- Living Room
- Dining Room
- Sun or Florida Room
Kitchen
- Range
- Dishwasher
Flooring
- Carpet
- Laminate
- Tile
Bedrooms and Bathrooms
- 2 Bedrooms
- 2 Full Bathrooms
Laundry
- Dryer
- Washer
Utilities
- Central Heating and Cooling System
- Cable TV Available
Additional Features
- Outdoor Storage
- Southwest Facing Home
Listing and Financial Details
- Visit Down Payment Resource Website
- Legal Lot and Block 204-D / 02-204
- Assessor Parcel Number 90492-02-204
Community Details
Overview
- Senior Community
- Association fees include common area taxes, pool, escrow reserves fund, maintenance structure, ground maintenance, trash
- Sentry Management Michael Rath Association, Phone Number (352) 322-0044
- Twin Lakes Village East Condo Subdivision
Recreation
- Community Pool
Pet Policy
- Pets Allowed
- Pets up to 25 lbs
Ownership History
Purchase Details
Home Financials for this Owner
Home Financials are based on the most recent Mortgage that was taken out on this home.Purchase Details
Home Financials for this Owner
Home Financials are based on the most recent Mortgage that was taken out on this home.Purchase Details
Similar Homes in Ocala, FL
Home Values in the Area
Average Home Value in this Area
Purchase History
| Date | Type | Sale Price | Title Company |
|---|---|---|---|
| Warranty Deed | $130,000 | First American Title Insurance | |
| Warranty Deed | $62,900 | Ocala Land Ttl Ins Agcy Ltd | |
| Warranty Deed | $37,500 | 1St Quality Title Llc |
Mortgage History
| Date | Status | Loan Amount | Loan Type |
|---|---|---|---|
| Previous Owner | $20,000 | Credit Line Revolving |
Property History
| Date | Event | Price | Change | Sq Ft Price |
|---|---|---|---|---|
| 05/29/2025 05/29/25 | For Sale | $184,900 | +42.2% | $173 / Sq Ft |
| 09/11/2023 09/11/23 | Sold | $130,000 | -5.0% | $122 / Sq Ft |
| 08/18/2023 08/18/23 | Pending | -- | -- | -- |
| 07/14/2023 07/14/23 | For Sale | $136,900 | +117.6% | $128 / Sq Ft |
| 10/01/2019 10/01/19 | Sold | $62,900 | 0.0% | $59 / Sq Ft |
| 09/06/2019 09/06/19 | Pending | -- | -- | -- |
| 01/14/2019 01/14/19 | For Sale | $62,900 | -- | $59 / Sq Ft |
Tax History Compared to Growth
Tax History
| Year | Tax Paid | Tax Assessment Tax Assessment Total Assessment is a certain percentage of the fair market value that is determined by local assessors to be the total taxable value of land and additions on the property. | Land | Improvement |
|---|---|---|---|---|
| 2023 | $869 | $53,152 | $0 | $0 |
| 2022 | $803 | $51,604 | $0 | $0 |
| 2021 | $807 | $50,101 | $0 | $0 |
| 2020 | $798 | $49,409 | $15,000 | $34,409 |
| 2019 | $1,232 | $46,660 | $3,031 | $43,629 |
| 2018 | $1,133 | $44,631 | $3,031 | $41,600 |
| 2017 | $1,085 | $43,621 | $3,022 | $40,599 |
| 2016 | $1,017 | $34,568 | $0 | $0 |
| 2015 | $938 | $31,425 | $0 | $0 |
| 2014 | $824 | $28,568 | $0 | $0 |
Agents Affiliated with this Home
-
Chris Marcic

Seller's Agent in 2025
Chris Marcic
SELLSTATE NEXT GENERATION REAL
(352) 440-3228
7 in this area
172 Total Sales
-
Lisa Wolfe

Seller's Agent in 2023
Lisa Wolfe
LISA WOLFE REALTY, INC.
(352) 575-8180
13 in this area
62 Total Sales
-
David Wineriter

Seller's Agent in 2019
David Wineriter
HOMERUN REALTY
(352) 445-5456
35 in this area
48 Total Sales
-
Katie Joy Florio
K
Buyer's Agent in 2019
Katie Joy Florio
COLDWELL REALTY SOLD GUARANTEE
7 in this area
20 Total Sales
Map
Source: Stellar MLS
MLS Number: OM660983
APN: 90492-02-204
- 757 Midway Dr Unit B
- 693 Midway Dr Unit A
- 700 Midway Dr Unit B
- 679 Midway Dr Unit B
- 673 Midway Dr Unit B
- 657 Midway Dr Unit A
- 683 Midway Dr Unit A
- 683 Midway Dr Unit B
- 7945 Midway Drive Terrace Unit H201
- 615 Midway Dr Unit B
- 7961 Midway Drive Terrace Unit J102
- 602 Midway Dr Unit B
- 605 Midway Dr Unit B
- 593 Midway Dr Unit B
- 7990 Midway Drive Terrace Unit M101
- 7990 Midway Drive Terrace Unit M103
- 578 Midway Dr Unit B
- 533 Midway Dr Unit B
- 574 Midway Dr Unit B
- 535 Midway Dr Unit A
