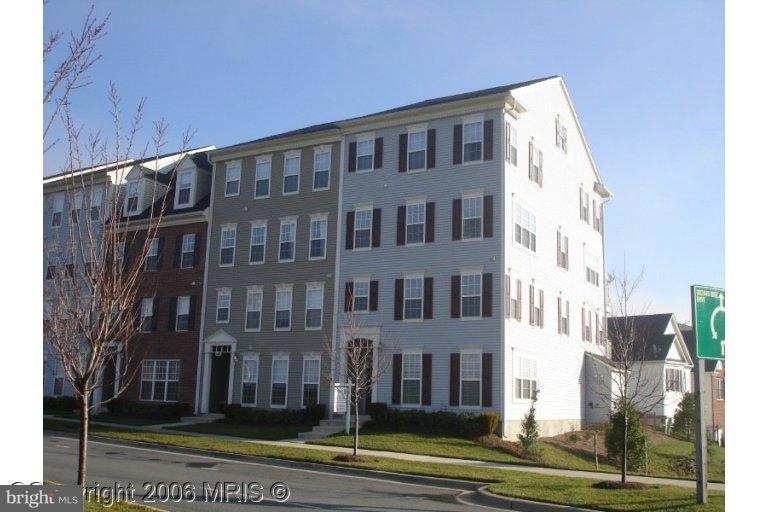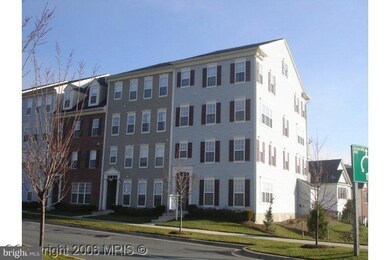
688 Orchard Ridge Dr Unit 100 Gaithersburg, MD 20878
Kentlands NeighborhoodHighlights
- Fitness Center
- Open Floorplan
- Community Pool
- Diamond Elementary School Rated A
- Colonial Architecture
- 4-minute walk to Discovery Park
About This Home
As of May 2025Well maintained garage town home! Friendly tenant is in the processing of moving so please excuse the boxes. Excellent condition. Bright and Spacious. A must see! Contact Listing Agent for showings. Agent is CDPE and CDPE Signature Settlements will negotiate a timely and efficient settlement! Great Location with garage and great parking.
Last Agent to Sell the Property
Ginny Michaels
RE/MAX Realty Plus License #MRIS:7569 Listed on: 09/06/2011
Last Buyer's Agent
Lisa Williams
Senate Real Estate Services LLC
Townhouse Details
Home Type
- Townhome
Est. Annual Taxes
- $4,293
Year Built
- Built in 2002
Lot Details
- 1 Common Wall
HOA Fees
Parking
- 1 Car Attached Garage
- Garage Door Opener
Home Design
- Colonial Architecture
- Vinyl Siding
Interior Spaces
- 1,759 Sq Ft Home
- Property has 2 Levels
- Open Floorplan
- Crown Molding
- Window Treatments
- Family Room
- Living Room
- Combination Kitchen and Dining Room
Kitchen
- Gas Oven or Range
- Microwave
- Dishwasher
- Disposal
Bedrooms and Bathrooms
- 3 Bedrooms
- En-Suite Primary Bedroom
- En-Suite Bathroom
- 2 Full Bathrooms
Laundry
- Dryer
- Washer
Utilities
- Forced Air Heating and Cooling System
- Heat Pump System
- Natural Gas Water Heater
Listing and Financial Details
- Assessor Parcel Number 160903382955
Community Details
Overview
- Association fees include exterior building maintenance, snow removal, trash
- Quince Orchard P Community
- Quince Orchard Park Subdivision
- The community has rules related to covenants
Amenities
- Common Area
- Community Center
Recreation
- Tennis Courts
- Community Playground
- Fitness Center
- Community Pool
Ownership History
Purchase Details
Home Financials for this Owner
Home Financials are based on the most recent Mortgage that was taken out on this home.Purchase Details
Home Financials for this Owner
Home Financials are based on the most recent Mortgage that was taken out on this home.Purchase Details
Home Financials for this Owner
Home Financials are based on the most recent Mortgage that was taken out on this home.Purchase Details
Purchase Details
Purchase Details
Purchase Details
Similar Homes in the area
Home Values in the Area
Average Home Value in this Area
Purchase History
| Date | Type | Sale Price | Title Company |
|---|---|---|---|
| Deed | $465,000 | Fidelity National Title | |
| Deed | $465,000 | Fidelity National Title | |
| Deed | $355,000 | First American Title Ins Co | |
| Deed | $297,000 | None Available | |
| Deed | $419,000 | -- | |
| Deed | $419,000 | -- | |
| Deed | $419,000 | -- | |
| Deed | $419,000 | -- | |
| Deed | $280,000 | -- | |
| Deed | $234,330 | -- |
Mortgage History
| Date | Status | Loan Amount | Loan Type |
|---|---|---|---|
| Previous Owner | $337,250 | Adjustable Rate Mortgage/ARM | |
| Previous Owner | $222,750 | New Conventional | |
| Previous Owner | $62,000 | Credit Line Revolving | |
| Previous Owner | $100,000 | Credit Line Revolving |
Property History
| Date | Event | Price | Change | Sq Ft Price |
|---|---|---|---|---|
| 05/13/2025 05/13/25 | Sold | $465,000 | -2.1% | $264 / Sq Ft |
| 04/29/2025 04/29/25 | Pending | -- | -- | -- |
| 04/22/2025 04/22/25 | For Sale | $475,000 | +33.8% | $270 / Sq Ft |
| 08/18/2014 08/18/14 | Sold | $355,000 | -1.4% | $202 / Sq Ft |
| 07/11/2014 07/11/14 | Pending | -- | -- | -- |
| 06/16/2014 06/16/14 | Price Changed | $359,900 | -1.4% | $205 / Sq Ft |
| 04/28/2014 04/28/14 | For Sale | $365,000 | +22.9% | $208 / Sq Ft |
| 01/30/2012 01/30/12 | Sold | $297,000 | -1.0% | $169 / Sq Ft |
| 09/16/2011 09/16/11 | Pending | -- | -- | -- |
| 09/06/2011 09/06/11 | For Sale | $299,900 | -- | $170 / Sq Ft |
Tax History Compared to Growth
Tax History
| Year | Tax Paid | Tax Assessment Tax Assessment Total Assessment is a certain percentage of the fair market value that is determined by local assessors to be the total taxable value of land and additions on the property. | Land | Improvement |
|---|---|---|---|---|
| 2025 | $5,246 | $415,000 | -- | -- |
| 2024 | $5,246 | $385,000 | $0 | $0 |
| 2023 | $4,131 | $355,000 | $106,500 | $248,500 |
| 2022 | $4,367 | $346,667 | $0 | $0 |
| 2021 | $3,825 | $338,333 | $0 | $0 |
| 2020 | $7,396 | $330,000 | $99,000 | $231,000 |
| 2019 | $3,679 | $330,000 | $99,000 | $231,000 |
| 2018 | $3,686 | $330,000 | $99,000 | $231,000 |
| 2017 | $3,767 | $340,000 | $0 | $0 |
| 2016 | $3,764 | $326,667 | $0 | $0 |
| 2015 | $3,764 | $313,333 | $0 | $0 |
| 2014 | $3,764 | $300,000 | $0 | $0 |
Agents Affiliated with this Home
-
Elaine Koch

Seller's Agent in 2025
Elaine Koch
Long & Foster
(301) 840-7320
82 in this area
246 Total Sales
-
Nader Bagheri

Buyer's Agent in 2025
Nader Bagheri
Weichert Corporate
(240) 620-8680
8 in this area
171 Total Sales
-
Kathryn King

Seller's Agent in 2014
Kathryn King
Weichert Corporate
(703) 966-7573
37 Total Sales
-
G
Seller's Agent in 2012
Ginny Michaels
RE/MAX
-
L
Buyer's Agent in 2012
Lisa Williams
Senate Real Estate Services LLC
Map
Source: Bright MLS
MLS Number: 1004579260
APN: 09-03382955
- 680 Orchard Ridge Dr Unit 100
- 604 Highland Ridge Ave Unit 100
- 568 Orchard Ridge Dr Unit 200
- 310 Tannery Dr
- 142 Swanton Ln
- 944 Orchard Ridge Dr Unit 200
- 75 Swanton Mews Unit 200
- 211 Winter Walk Dr
- 120 Chevy Chase St Unit 405
- 110 Chevy Chase St Unit 301
- 110 Chevy Chase St
- 730 Main St Unit A
- 11 Fenceline Dr
- 634 Gatestone St
- 32 Fenceline Dr
- 719b Main St Unit 719-B
- 301 B Cross Green St Unit 301-B
- 3 Apex Ct
- 625 Main St Unit B
- 310 High Gables Dr Unit 402

