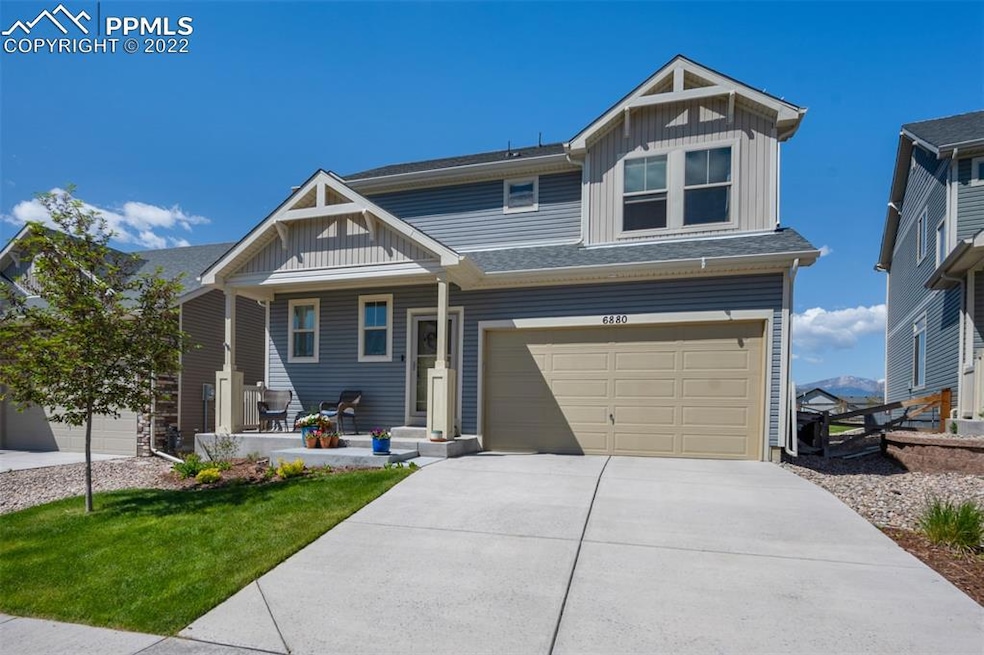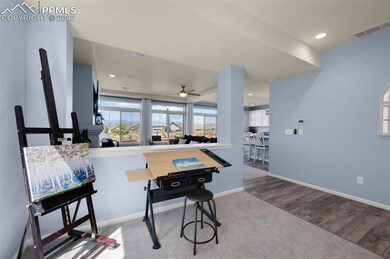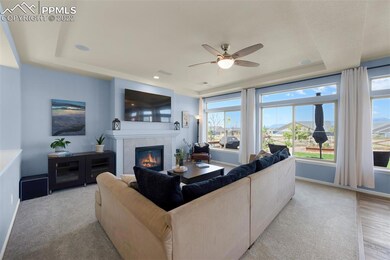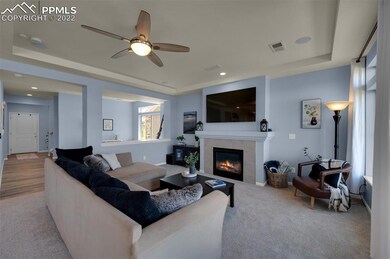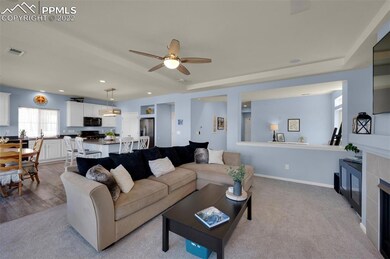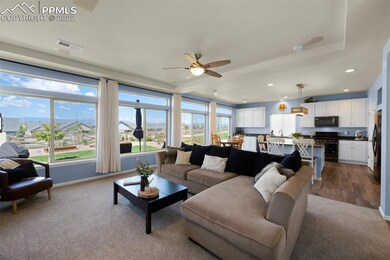
6880 Backcountry Loop Colorado Springs, CO 80927
Banning Lewis Ranch NeighborhoodHighlights
- Views of Pikes Peak
- Clubhouse
- Property is near a park
- Fitness Center
- Deck
- Community Pool
About This Home
As of July 2022COME SEE THIS BEAUTIFUL immaculate home with 3 beds, 3 baths, 2 car garage. The main level invites you into the large open concept main level flooded with natural light - luxury vinyl wood flooring, high ceilings making this space a place the guest and family will gravitate. Enjoy the family room, dining room/flex room, with an eat in kitchen showcasing an enormous island with additional seating. All this with large windows showing stunning view of Pikes Peak!! The kitchen is loaded with upgrades, including quartz countertops, black stainless appliances, lower cabinet pullouts and a walk-in Pantry. The Family room has carpeting, gas fireplace and large windows for amazing view of the Front Range. The Upper level host a large Master Suite, with large windows which displays views of the mountains, with walk-in closet, 4-piece master bath with double sink, and plenty of storage and drawers. Bonus flex room for an additional family room, media room, craft room, office - whatever you can imagine. Additionally, the upper level has a large laundry room and 2 additional spacious bedrooms and another full bath. This large lot is fully landscaped and beautifully maintained with 2 raised garden beds. The 27x10 backyard deck is a perfect place for cookouts and to watch the kids play and enjoy those special Mountain View sunsets!!
Home Details
Home Type
- Single Family
Est. Annual Taxes
- $3,276
Year Built
- Built in 2018
Lot Details
- 5,192 Sq Ft Lot
- Back Yard Fenced
- Landscaped
- Level Lot
HOA Fees
- $87 Monthly HOA Fees
Parking
- 2 Car Attached Garage
- Garage Door Opener
- Driveway
Property Views
- Pikes Peak
- Mountain
Home Design
- Shingle Roof
- Aluminum Siding
Interior Spaces
- 2,278 Sq Ft Home
- 2-Story Property
- Ceiling height of 9 feet or more
- Gas Fireplace
- Six Panel Doors
- Crawl Space
Kitchen
- Self-Cleaning Oven
- Plumbed For Gas In Kitchen
- Range Hood
- Microwave
- Dishwasher
- Disposal
Flooring
- Carpet
- Laminate
Bedrooms and Bathrooms
- 3 Bedrooms
Laundry
- Laundry on upper level
- Dryer
- Washer
Location
- Property is near a park
- Property near a hospital
- Property is near schools
Utilities
- Forced Air Heating and Cooling System
- 220 Volts in Kitchen
Additional Features
- Ramped or Level from Garage
- Deck
Community Details
Overview
- Association fees include covenant enforcement, management
- Built by Oakwood Homes
Amenities
- Clubhouse
- Community Center
Recreation
- Tennis Courts
- Community Playground
- Fitness Center
- Community Pool
- Park
- Dog Park
- Hiking Trails
- Trails
Ownership History
Purchase Details
Home Financials for this Owner
Home Financials are based on the most recent Mortgage that was taken out on this home.Purchase Details
Home Financials for this Owner
Home Financials are based on the most recent Mortgage that was taken out on this home.Purchase Details
Home Financials for this Owner
Home Financials are based on the most recent Mortgage that was taken out on this home.Similar Homes in Colorado Springs, CO
Home Values in the Area
Average Home Value in this Area
Purchase History
| Date | Type | Sale Price | Title Company |
|---|---|---|---|
| Warranty Deed | $510,000 | New Title Company Name | |
| Interfamily Deed Transfer | -- | Fidelity National Title | |
| Warranty Deed | $326,481 | Assured Title |
Mortgage History
| Date | Status | Loan Amount | Loan Type |
|---|---|---|---|
| Open | $465,426 | VA | |
| Previous Owner | $333,800 | New Conventional | |
| Previous Owner | $316,686 | New Conventional | |
| Previous Owner | $15,834 | Stand Alone Second |
Property History
| Date | Event | Price | Change | Sq Ft Price |
|---|---|---|---|---|
| 05/29/2025 05/29/25 | For Sale | $550,000 | +7.8% | $241 / Sq Ft |
| 07/29/2022 07/29/22 | Off Market | $510,000 | -- | -- |
| 07/21/2022 07/21/22 | Sold | $510,000 | 0.0% | $224 / Sq Ft |
| 06/16/2022 06/16/22 | Pending | -- | -- | -- |
| 06/08/2022 06/08/22 | For Sale | $510,000 | -- | $224 / Sq Ft |
Tax History Compared to Growth
Tax History
| Year | Tax Paid | Tax Assessment Tax Assessment Total Assessment is a certain percentage of the fair market value that is determined by local assessors to be the total taxable value of land and additions on the property. | Land | Improvement |
|---|---|---|---|---|
| 2024 | $4,050 | $33,730 | $6,430 | $27,300 |
| 2023 | $4,050 | $33,730 | $6,430 | $27,300 |
| 2022 | $3,197 | $25,300 | $5,560 | $19,740 |
| 2021 | $3,276 | $26,030 | $5,720 | $20,310 |
| 2020 | $3,189 | $25,190 | $5,080 | $20,110 |
| 2019 | $3,172 | $25,190 | $5,080 | $20,110 |
| 2018 | $311 | $4,350 | $4,350 | $0 |
Agents Affiliated with this Home
-
Linda Schauer
L
Seller's Agent in 2022
Linda Schauer
Compass Real Estate Group LLC
(719) 338-8168
1 in this area
3 Total Sales
-
Amy Kunce-Martinez

Buyer's Agent in 2022
Amy Kunce-Martinez
The Cutting Edge
(719) 661-1199
20 in this area
652 Total Sales
Map
Source: Pikes Peak REALTOR® Services
MLS Number: 6754458
APN: 53103-11-003
- 6484 Golden Briar Ln
- 6970 Sedgerock Ln
- 6742 Windbrook Ct
- 6898 Sedgerock Ln
- 6803 Backcountry Loop
- 6665 Shadow Star Dr
- 6790 Backcountry Loop
- 6689 Shadow Star Dr
- 6562 Golden Briar Ln
- 6717 Golden Briar Ln
- 6555 Golden Briar Ln
- 6693 Golden Briar Ln
- 6712 Golden Briar Ln
- 9642 Timberlake Loop
- 9318 Timberlake Loop
- 6774 Thicket Pass Ln
- 6962 Fauna Glen Dr
- 6646 Golden Briar Ln
- 6730 Backcountry Loop
- 6054 John Muir Trail
