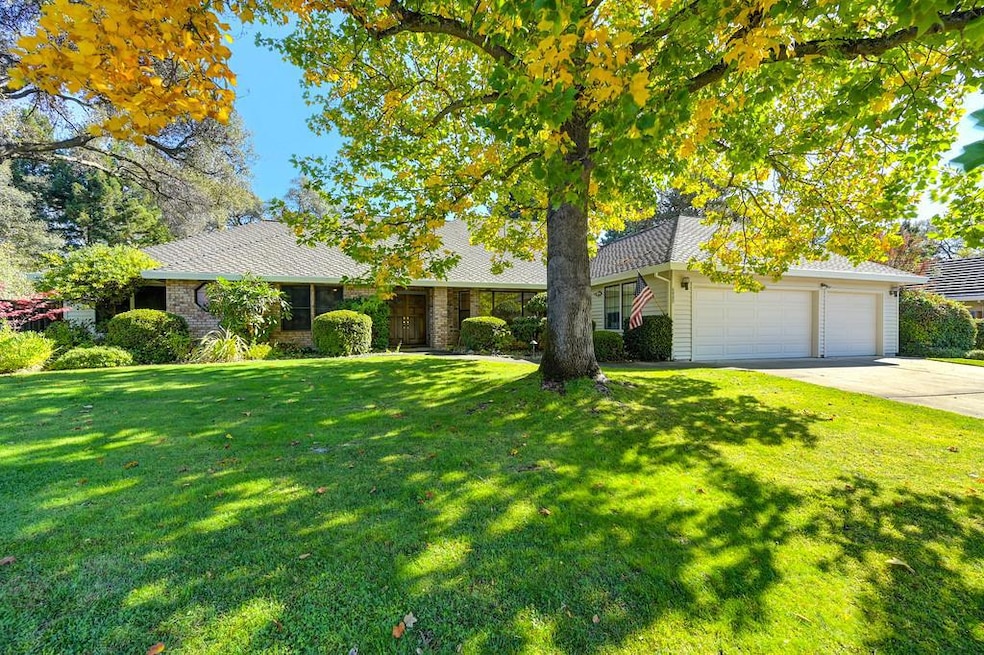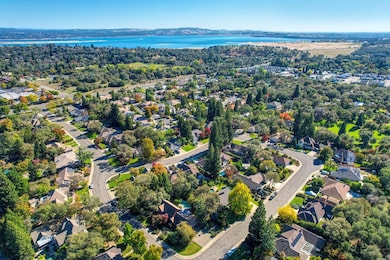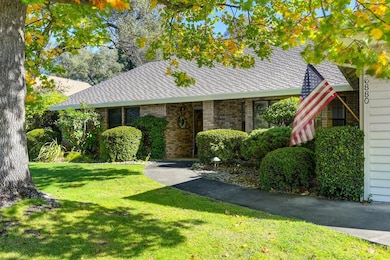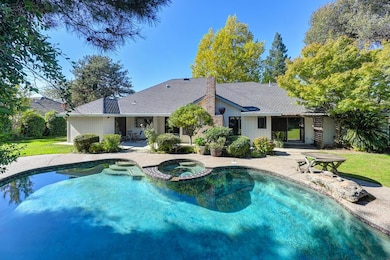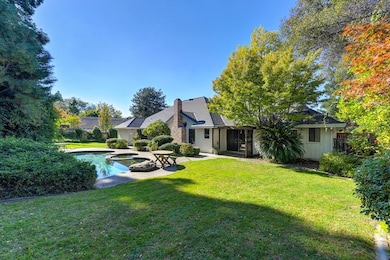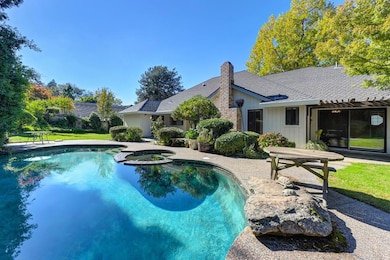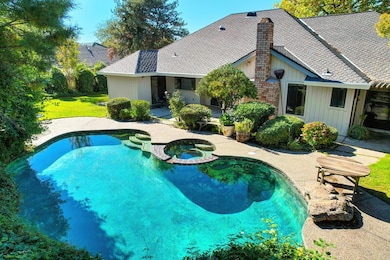6880 Boardwalk Dr Granite Bay, CA 95746
Estimated payment $5,295/month
Highlights
- Pool and Spa
- RV Access or Parking
- Cathedral Ceiling
- Greenhills Elementary School Rated A
- Atrium Room
- No HOA
About This Home
Welcome to 6880 Boardwalk Drive in Granite Bay CA. This rare single story home is in one of Granite Bay's premier neighborhoods. Amazing location! Folsom Lake is just THREE minutes away for boating, swimming, and lakeside fun. Miles of hiking and biking trails are right nearby for an unbeatable outdoor lifestyle. Homes in this neighborhood rarely come on the market which shows how much residents love living here. Enjoy 4 bedrooms, 3 bathrooms, and a 3 car garage on a private 14,440 square foot lot with no HOA. Vaulted ceilings and natural light create an open and airy feel. With strong bones, curb presence, and an exceptional lot, this home offers the foundation to create a high-end custom renovation or dream retreat. The backyard features a pool, spa, patio, and lush lawn for entertaining or relaxation. Granite Bay offers top rated schools, excellent parks, championship golf, boutique shopping, and farm to table dining. With luxury, a warm community, and access to year round recreation, this is one of Northern California's most desirable place to call home.
Home Details
Home Type
- Single Family
Est. Annual Taxes
- $9,776
Year Built
- Built in 1983
Lot Details
- 0.33 Acre Lot
- Wood Fence
- Back Yard Fenced
- Sprinklers on Timer
Parking
- 3 Car Attached Garage
- RV Access or Parking
Home Design
- Brick Exterior Construction
- Slab Foundation
- Frame Construction
- Composition Roof
Interior Spaces
- 2,470 Sq Ft Home
- 1-Story Property
- Wet Bar
- Cathedral Ceiling
- Ceiling Fan
- Brick Fireplace
- Awning
- Family Room with Fireplace
- Formal Dining Room
- Atrium Room
Kitchen
- Built-In Electric Oven
- Electric Cooktop
- Microwave
- Dishwasher
- Kitchen Island
- Tile Countertops
- Compactor
- Disposal
Flooring
- Carpet
- Tile
Bedrooms and Bathrooms
- 4 Bedrooms
- Walk-In Closet
- 3 Full Bathrooms
- Tile Bathroom Countertop
- Secondary Bathroom Double Sinks
- Bathtub with Shower
- Separate Shower
Laundry
- Laundry in unit
- Sink Near Laundry
- Laundry Cabinets
Home Security
- Security System Owned
- Carbon Monoxide Detectors
- Fire and Smoke Detector
Pool
- Pool and Spa
- In Ground Pool
- Gunite Pool
- Fence Around Pool
Utilities
- Central Heating and Cooling System
- 220 Volts
- Natural Gas Connected
- Water Heater
- Cable TV Available
Community Details
- No Home Owners Association
- Country Oaks Subdivision
Listing and Financial Details
- Assessor Parcel Number 048-400-027-000
Map
Home Values in the Area
Average Home Value in this Area
Tax History
| Year | Tax Paid | Tax Assessment Tax Assessment Total Assessment is a certain percentage of the fair market value that is determined by local assessors to be the total taxable value of land and additions on the property. | Land | Improvement |
|---|---|---|---|---|
| 2025 | $9,776 | $876,000 | $350,900 | $525,100 |
| 2023 | $9,776 | $842,000 | $337,200 | $504,800 |
| 2022 | $9,623 | $842,000 | $337,200 | $504,800 |
| 2021 | $7,851 | $674,000 | $270,000 | $404,000 |
| 2020 | $7,567 | $642,000 | $257,100 | $384,900 |
| 2019 | $7,588 | $635,000 | $254,300 | $380,700 |
| 2018 | $6,837 | $578,000 | $231,500 | $346,500 |
| 2017 | $6,835 | $563,000 | $225,500 | $337,500 |
| 2016 | $6,701 | $553,000 | $221,500 | $331,500 |
| 2015 | $6,426 | $531,000 | $212,700 | $318,300 |
| 2014 | $6,047 | $494,000 | $197,900 | $296,100 |
Property History
| Date | Event | Price | List to Sale | Price per Sq Ft |
|---|---|---|---|---|
| 11/18/2025 11/18/25 | Pending | -- | -- | -- |
| 11/12/2025 11/12/25 | For Sale | $850,000 | -- | $344 / Sq Ft |
Purchase History
| Date | Type | Sale Price | Title Company |
|---|---|---|---|
| Deed | -- | -- | |
| Grant Deed | $749,000 | Chicago Title | |
| Interfamily Deed Transfer | -- | Placer Title Company | |
| Interfamily Deed Transfer | -- | Placer Title Company | |
| Interfamily Deed Transfer | -- | -- | |
| Interfamily Deed Transfer | -- | Fidelity National Title Co | |
| Quit Claim Deed | -- | -- |
Mortgage History
| Date | Status | Loan Amount | Loan Type |
|---|---|---|---|
| Previous Owner | $83,000 | Purchase Money Mortgage | |
| Previous Owner | $77,200 | Purchase Money Mortgage |
Source: MetroList
MLS Number: 225138507
APN: 048-400-027
- 6960 Green Leaf Ct
- 6911 Fallsbrook Ct
- 8880 Auburn Folsom Rd Unit 48
- 8880 Auburn Folsom Rd Unit 20
- 8880 Auburn Folsom Rd Unit 21
- 8880 Auburn Folsom Rd Unit 25
- 6740 Eureka Rd
- Alder Plan at The Glen in Granite Bay
- Willow Plan at The Glen in Granite Bay
- Sequoia Plan at The Glen in Granite Bay
- 9041 Ventura St
- 9046 Ventura St
- 6739 Micherra Cir
- 6752 Micherra Cir
- 6748 Micherra Cir
- 8670 Lake Front Dr
- 8464 Sun View Cir
- 6766 Micherra Cir
- 9060 Auburn Folsom Rd Unit 40
- 9060 Auburn Folsom Rd Unit 22
