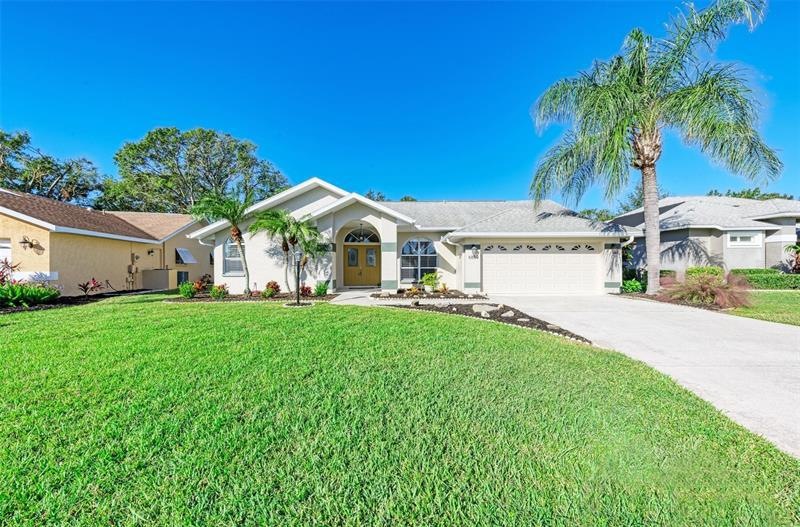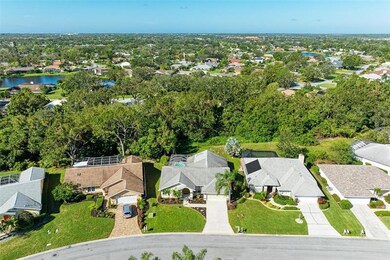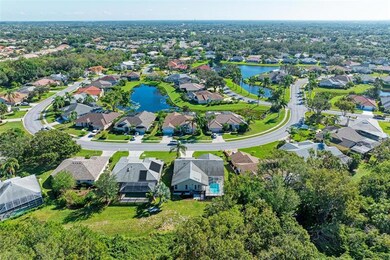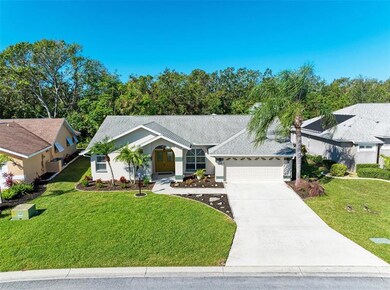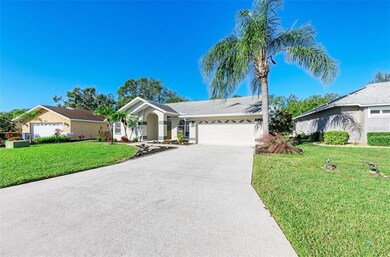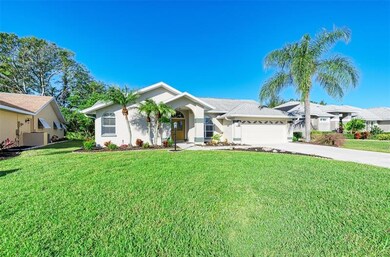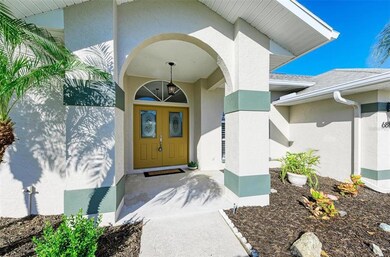
6880 Corral Cir Sarasota, FL 34243
Highlights
- Water Access
- Screened Pool
- Florida Architecture
- Robert Willis Elementary School Rated A-
- View of Trees or Woods
- Main Floor Primary Bedroom
About This Home
As of April 2025This picture-perfect Florida pool home is nestled within one of the best-kept secrets of Sarasota in the Mote Ranch Community. You are immediately greeted by an impressive entrance showcasing double doors adorned with decorative glass inserts. As you step inside you will find the formal living room with a great view of the private backyard. Tons of greenery and crystal-clear water from the wonderful swimming pool can be seen from most of the main rooms of the home. The dining room has an elaborate plantation shutter facing toward the front of the home. The remodeled kitchen offers upgraded cabinets, stainless steel appliances, solid surface counters and a breakfast bar with sliders out to the lanai. The expansive family room also offers great views of the pool with access from multiple sliding glass doors. The two guest rooms and bathroom are located off the kitchen area, while the comfortable primary bedroom is on the opposite side of the home. The primary bedroom has sliders out to the pool and three closets for lots of storage. The impressive primary bathroom is updated with a gorgeous walk-in shower, dual sinks, a decorative hanging mirror and a flexible open area to be used for sitting, a vanity station or add a bathtub. The laundry room offers a full-size washer and dryer, a sink, small storage area, while the spacious two-car garage is immaculate. The home has recently been painted inside and out. Most of all, this location is a hidden gem just minutes from the highly rated Willis Elementary in Lakewood Ranch, the University Town Center shopping and dining districts, downtown Sarasota and renowned beaches, the Sarasota-Bradenton International Airport and I-75. As a bonus, residents enjoy the community center with a heated swimming pool, playground, screened-in recreation center and boat ramp for kayaking on the Manatee River. This home has it all and won’t last long!
Last Agent to Sell the Property
MICHAEL SAUNDERS & COMPANY License #0631979 Listed on: 11/04/2022

Home Details
Home Type
- Single Family
Est. Annual Taxes
- $2,482
Year Built
- Built in 1992
Lot Details
- 7,928 Sq Ft Lot
- East Facing Home
- Property is zoned PDR/WPE/
HOA Fees
- $63 Monthly HOA Fees
Parking
- 2 Car Attached Garage
Property Views
- Woods
- Garden
Home Design
- Florida Architecture
- Slab Foundation
- Wood Frame Certified By Forest Stewardship Council
- Shingle Roof
- Wood Siding
- Block Exterior
- Stucco
Interior Spaces
- 1,990 Sq Ft Home
- Ceiling Fan
- Window Treatments
- Sliding Doors
- Family Room Off Kitchen
Kitchen
- Range
- Microwave
- Dishwasher
- Disposal
Flooring
- Carpet
- Tile
Bedrooms and Bathrooms
- 3 Bedrooms
- Primary Bedroom on Main
- 2 Full Bathrooms
Laundry
- Dryer
- Washer
Pool
- Screened Pool
- Fiberglass Pool
- Fence Around Pool
- Pool Deck
Outdoor Features
- Water Access
- Exterior Lighting
- Rain Gutters
Schools
- Robert E Willis Elementary School
- Braden River Middle School
- Braden River High School
Utilities
- Central Heating and Cooling System
- Thermostat
- Cable TV Available
Listing and Financial Details
- Down Payment Assistance Available
- Homestead Exemption
- Visit Down Payment Resource Website
- Tax Lot 20
- Assessor Parcel Number 1920401054
Community Details
Overview
- Association fees include community pool, manager, recreational facilities
- Resource Property Management Association, Phone Number (941) 348-2912
- Visit Association Website
- Mote Ranch Village I Subdivision
- The community has rules related to deed restrictions
- Rental Restrictions
Recreation
- Community Playground
- Community Pool
Ownership History
Purchase Details
Home Financials for this Owner
Home Financials are based on the most recent Mortgage that was taken out on this home.Purchase Details
Home Financials for this Owner
Home Financials are based on the most recent Mortgage that was taken out on this home.Purchase Details
Purchase Details
Home Financials for this Owner
Home Financials are based on the most recent Mortgage that was taken out on this home.Similar Homes in Sarasota, FL
Home Values in the Area
Average Home Value in this Area
Purchase History
| Date | Type | Sale Price | Title Company |
|---|---|---|---|
| Warranty Deed | $501,000 | None Listed On Document | |
| Warranty Deed | $579,000 | -- | |
| Warranty Deed | $385,000 | Attorney | |
| Warranty Deed | $142,000 | -- |
Mortgage History
| Date | Status | Loan Amount | Loan Type |
|---|---|---|---|
| Previous Owner | $42,000 | No Value Available |
Property History
| Date | Event | Price | Change | Sq Ft Price |
|---|---|---|---|---|
| 04/25/2025 04/25/25 | Sold | $501,000 | -5.8% | $252 / Sq Ft |
| 04/15/2025 04/15/25 | Pending | -- | -- | -- |
| 04/10/2025 04/10/25 | Price Changed | $531,900 | -5.0% | $267 / Sq Ft |
| 03/18/2025 03/18/25 | Price Changed | $559,900 | -2.6% | $281 / Sq Ft |
| 03/03/2025 03/03/25 | Price Changed | $574,900 | -2.5% | $289 / Sq Ft |
| 12/13/2024 12/13/24 | For Sale | $589,900 | +1.9% | $296 / Sq Ft |
| 11/28/2022 11/28/22 | Sold | $579,000 | 0.0% | $291 / Sq Ft |
| 11/07/2022 11/07/22 | Pending | -- | -- | -- |
| 11/04/2022 11/04/22 | For Sale | $579,000 | -- | $291 / Sq Ft |
Tax History Compared to Growth
Tax History
| Year | Tax Paid | Tax Assessment Tax Assessment Total Assessment is a certain percentage of the fair market value that is determined by local assessors to be the total taxable value of land and additions on the property. | Land | Improvement |
|---|---|---|---|---|
| 2024 | $6,888 | $449,489 | $51,000 | $398,489 |
| 2023 | $7,102 | $455,248 | $51,000 | $404,248 |
| 2022 | $5,810 | $366,894 | $50,000 | $316,894 |
| 2021 | $2,383 | $180,762 | $0 | $0 |
| 2020 | $2,447 | $178,266 | $0 | $0 |
| 2019 | $2,396 | $174,258 | $0 | $0 |
| 2018 | $0 | $171,009 | $0 | $0 |
| 2017 | $2,191 | $167,492 | $0 | $0 |
| 2016 | $2,175 | $164,047 | $0 | $0 |
| 2015 | $2,185 | $162,907 | $0 | $0 |
| 2014 | $2,185 | $161,614 | $0 | $0 |
| 2013 | $2,152 | $159,226 | $0 | $0 |
Agents Affiliated with this Home
-

Seller's Agent in 2025
Mark Klecka
COLDWELL BANKER REALTY
(941) 348-9400
64 Total Sales
-

Buyer's Agent in 2025
Mick Jordan
BRIGHT REALTY
(912) 484-0933
69 Total Sales
-

Seller's Agent in 2022
Barbara A Milian, P.A.
Michael Saunders
(941) 504-0660
108 Total Sales
-

Buyer's Agent in 2022
Jan MacGregor
COMPASS FLORIDA, LLC
(774) 992-8220
14 Total Sales
Map
Source: Stellar MLS
MLS Number: A4551365
APN: 19204-0105-4
- 5897 Carriage Dr
- 6994 Country Lakes Cir
- 5850 Saddle Ct
- 5004 Creekside Trail
- 5044 Creekside Trail
- 7094 Fairway Bend Cir
- 6948 W Country Club Dr N Unit V81
- 6916 W Country Club Dr N Unit 9B
- 6043 Anvil Ave
- 7118 Lakeside Dr
- 6955 Stetson Street Cir
- 6940 W Country Club Dr N Unit V-77
- 5646 Country Lakes Dr
- 7050 Fairway Bend Ln Unit 167
- 5604 Doral Dr
- 7146 Lakeside Dr Unit 5947
- 5091 Creekside Trail
- 5724 Doral Dr
- 5651 Golf Pointe Dr Unit 5651
- 7157 Fairway Bend Cir
