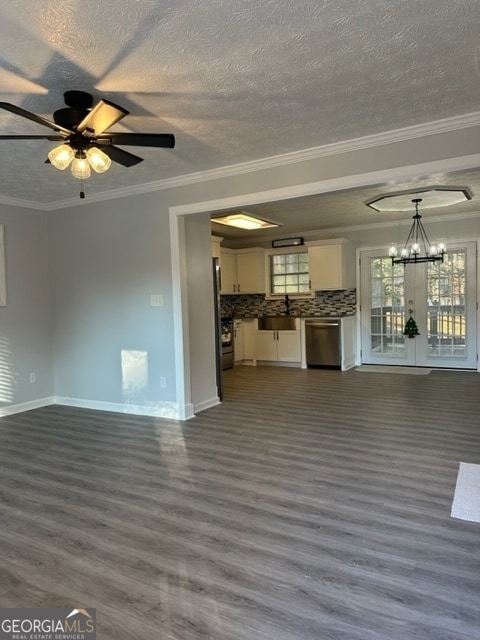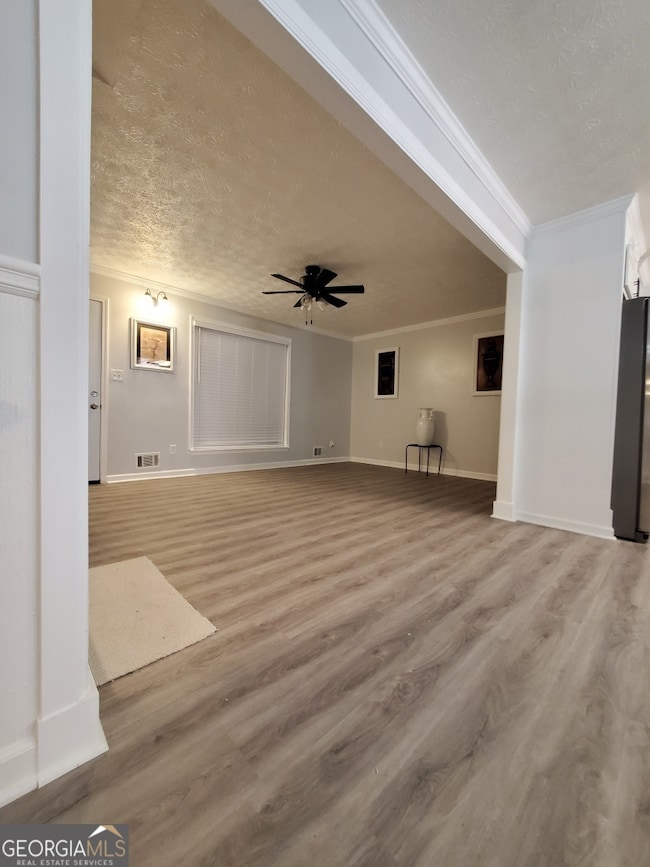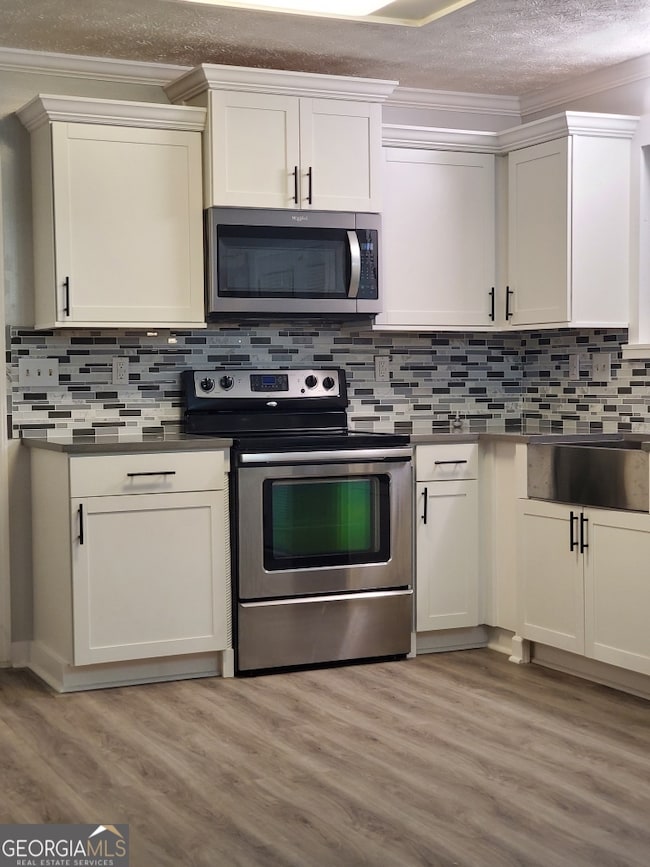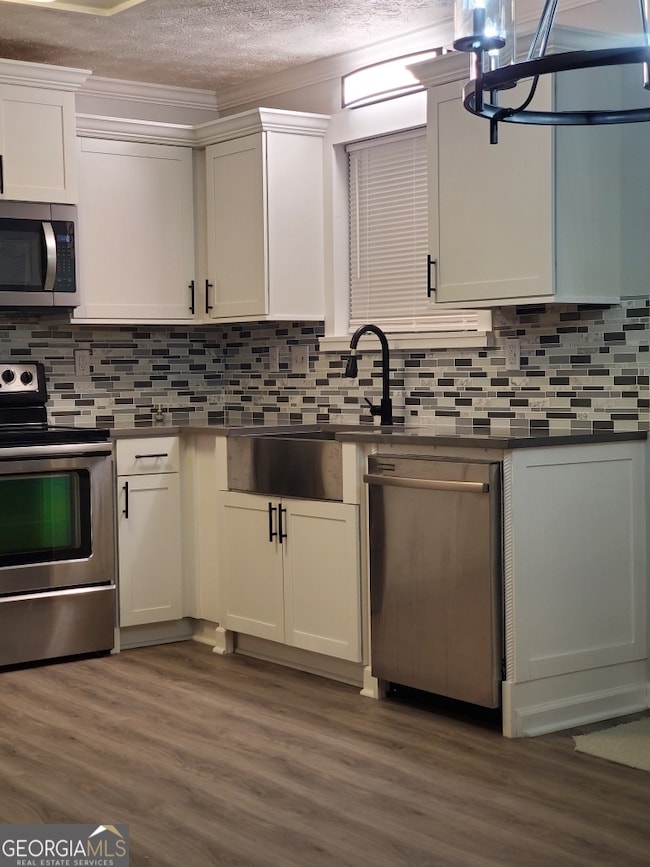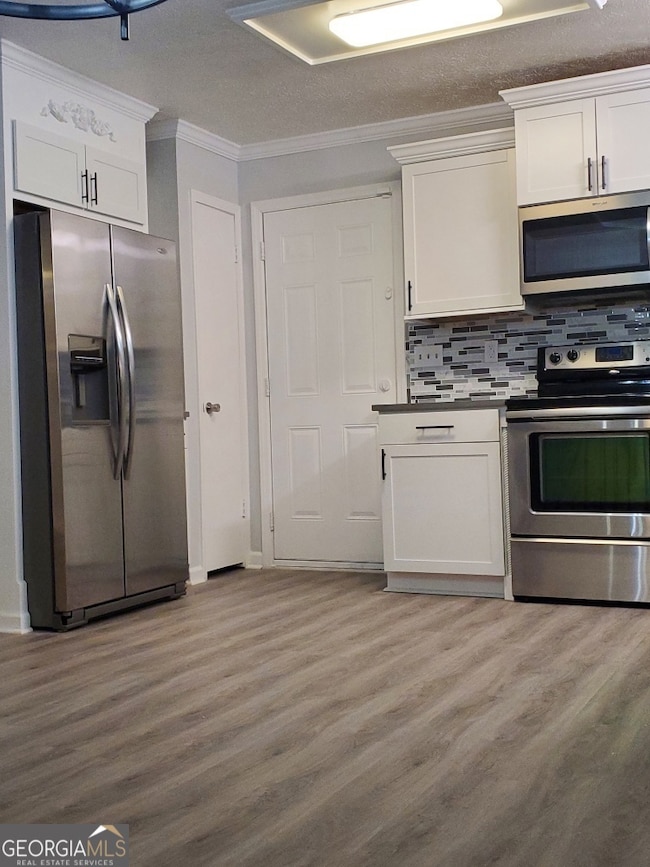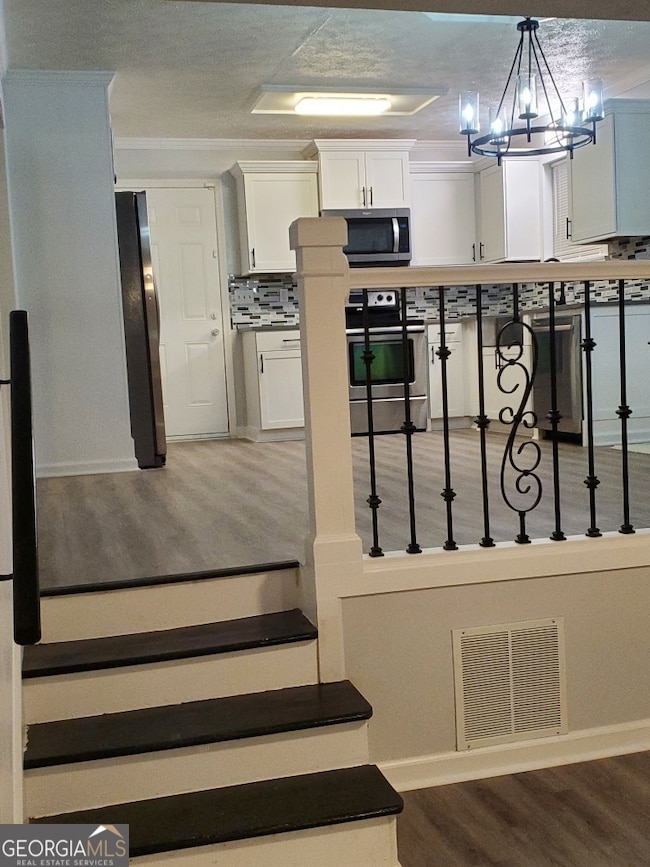
$335,000
- 3 Beds
- 2.5 Baths
- 2,000 Sq Ft
- 6971 Tan Bark Ct
- Riverdale, GA
FOR SALE - NEW CONSTRUCTION 6971 Tan Bark Ct, Riverdale, GA 30296 | Brand New & Move-In Ready! This beautifully built 3 bedroom, 2.5 bath home offers nearly 2,000 sq ft of modern living space in a quiet cul-de-sac. Designed with today's buyer in mind, it features high-end finishes throughout-including stunning quartz countertops. Key Features: * - Designer kitchen with quartz countertops,
Peter Ann Chin Atlanta Communities

