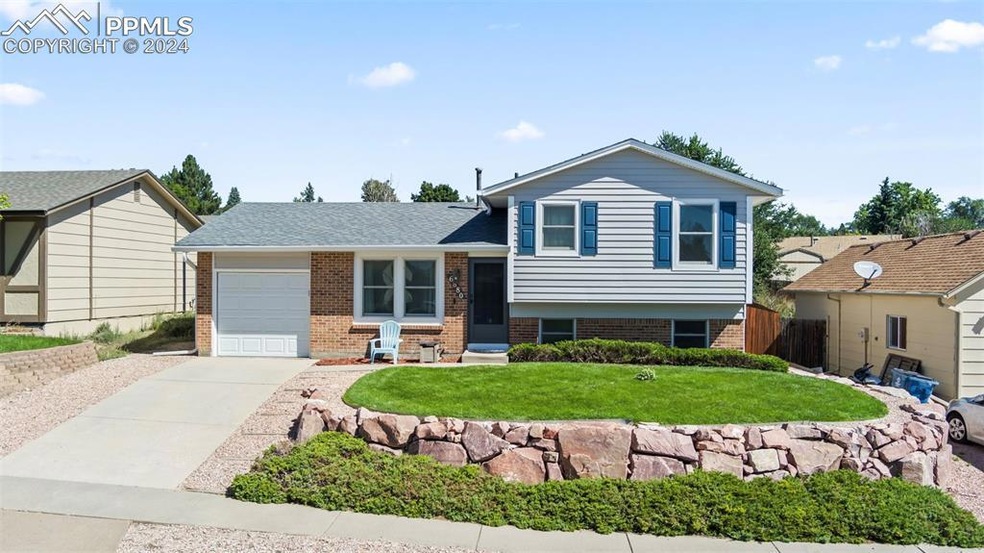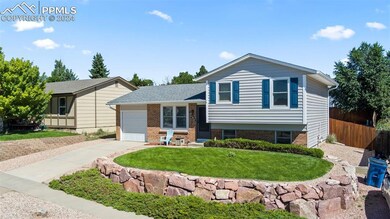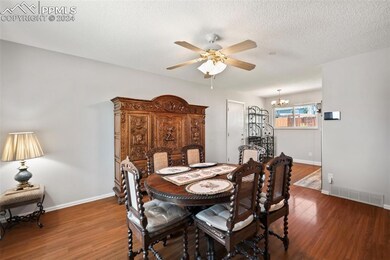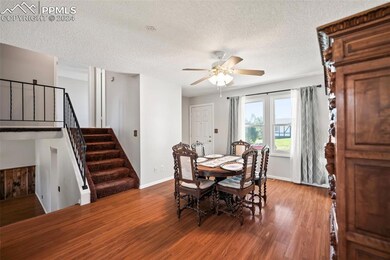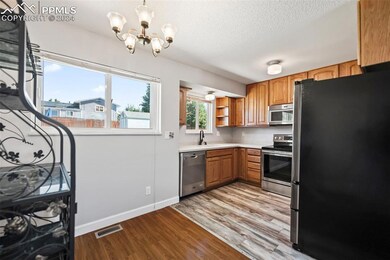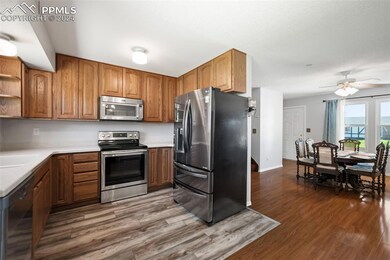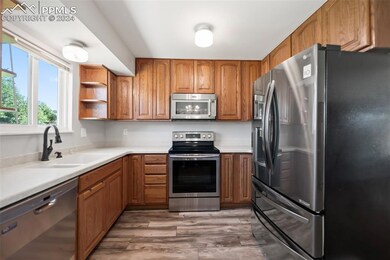
6880 Parkridge Ct Colorado Springs, CO 80915
Cimarron Hills NeighborhoodHighlights
- Property is near a park
- Shed
- Luxury Vinyl Tile Flooring
- 1 Car Attached Garage
- Landscaped
- Forced Air Heating System
About This Home
As of November 2024Welcome to this charming 3-bedroom, 2-bath tri-level home in the Cimarron Southridge neighborhood. Ideally positioned near the Powers Corridor, this location offers quick access to shopping, dining, and essential amenities. Inside, you'll find a meticulously maintained home with numerous upgrades, including stainless steel appliances, upgraded cabinets, and modern fixtures. The main level boasts a versatile layout with a spacious living room—currently serving as a formal dining area—an inviting eating space, and a fully equipped kitchen. Upstairs, the primary bedroom, a second bedroom, and a beautifully updated full bath await. The lower level offers a bright and expansive family room, a third bedroom, a laundry area, a half bath, and a fully lined crawl space, providing abundant storage. Energy-efficient vinyl windows flood the home with natural light, creating a warm and welcoming atmosphere. Outside, the beautifully landscaped yard with sprinkler system is your personal retreat, featuring a fenced backyard with a stamped patio perfect for outdoor entertaining. Additionally, a convenient storage shed offers extra space for all your needs. Recent updates include new roof and gutters installed in June 2024 and a water heater replaced in September 2020, kitchen cabinets and all appliances. Vivint Home Security equipment and the oversized one-car garage adds to the home's appeal. Offering both functionality and charm, this home is ready for you to make it your own—don’t miss out on this fantastic opportunity!
Last Agent to Sell the Property
RE/MAX Real Estate Group LLC Brokerage Phone: 719-534-7900 Listed on: 08/17/2024

Last Buyer's Agent
Non Member
Non Member
Home Details
Home Type
- Single Family
Est. Annual Taxes
- $1,171
Year Built
- Built in 1983
Lot Details
- 5,881 Sq Ft Lot
- Back Yard Fenced
- Landscaped
- Level Lot
Parking
- 1 Car Attached Garage
- Garage Door Opener
- Driveway
Home Design
- Tri-Level Property
- Brick Exterior Construction
- Shingle Roof
- Masonite
Interior Spaces
- 1,277 Sq Ft Home
- Ceiling Fan
- Luxury Vinyl Tile Flooring
Kitchen
- Self-Cleaning Oven
- Microwave
- Dishwasher
Bedrooms and Bathrooms
- 3 Bedrooms
Laundry
- Dryer
- Washer
Basement
- Laundry in Basement
- Crawl Space
Outdoor Features
- Shed
Location
- Property is near a park
- Property is near schools
- Property is near shops
Utilities
- Forced Air Heating System
- Heating System Uses Natural Gas
Ownership History
Purchase Details
Home Financials for this Owner
Home Financials are based on the most recent Mortgage that was taken out on this home.Purchase Details
Purchase Details
Purchase Details
Similar Homes in Colorado Springs, CO
Home Values in the Area
Average Home Value in this Area
Purchase History
| Date | Type | Sale Price | Title Company |
|---|---|---|---|
| Warranty Deed | $369,000 | Stewart Title | |
| Personal Reps Deed | -- | None Listed On Document | |
| Deed | $74,500 | -- | |
| Deed | -- | -- |
Mortgage History
| Date | Status | Loan Amount | Loan Type |
|---|---|---|---|
| Open | $14,317 | FHA | |
| Open | $357,930 | New Conventional | |
| Previous Owner | $58,655 | VA |
Property History
| Date | Event | Price | Change | Sq Ft Price |
|---|---|---|---|---|
| 11/01/2024 11/01/24 | Sold | $369,000 | 0.0% | $289 / Sq Ft |
| 10/05/2024 10/05/24 | Pending | -- | -- | -- |
| 10/02/2024 10/02/24 | Price Changed | $369,000 | -1.6% | $289 / Sq Ft |
| 09/25/2024 09/25/24 | Price Changed | $375,000 | -1.1% | $294 / Sq Ft |
| 09/17/2024 09/17/24 | Price Changed | $379,000 | -1.3% | $297 / Sq Ft |
| 08/30/2024 08/30/24 | Price Changed | $384,000 | -1.3% | $301 / Sq Ft |
| 08/17/2024 08/17/24 | For Sale | $389,000 | -- | $305 / Sq Ft |
Tax History Compared to Growth
Tax History
| Year | Tax Paid | Tax Assessment Tax Assessment Total Assessment is a certain percentage of the fair market value that is determined by local assessors to be the total taxable value of land and additions on the property. | Land | Improvement |
|---|---|---|---|---|
| 2024 | $1,171 | $23,180 | $4,000 | $19,180 |
| 2023 | $1,171 | $23,180 | $4,000 | $19,180 |
| 2022 | $1,128 | $16,650 | $3,130 | $13,520 |
| 2021 | $1,207 | $17,130 | $3,220 | $13,910 |
| 2020 | $1,079 | $13,690 | $2,500 | $11,190 |
| 2019 | $1,075 | $13,690 | $2,500 | $11,190 |
| 2018 | $883 | $10,470 | $1,690 | $8,780 |
| 2017 | $843 | $10,470 | $1,690 | $8,780 |
| 2016 | $694 | $10,200 | $1,710 | $8,490 |
| 2015 | $692 | $10,200 | $1,710 | $8,490 |
| 2014 | $717 | $10,200 | $1,710 | $8,490 |
Agents Affiliated with this Home
-
Karen Harvey

Seller's Agent in 2024
Karen Harvey
RE/MAX
(719) 238-5707
1 in this area
21 Total Sales
-
N
Buyer's Agent in 2024
Non Member
Non Member
Map
Source: Pikes Peak REALTOR® Services
MLS Number: 1362395
APN: 54082-17-002
- 6905 Chippewa Rd
- 1363 Soaring Eagle Dr
- 1310 Commanchero Dr
- 6676 Proud Eagle Ct
- 1356 Soaring Eagle Dr
- 1560 Nowata Place
- 7108 Chippewa Rd
- 1430 Commanchero Dr
- 1217 Commanchero Dr
- 1295 Soaring Eagle Dr
- 1287 Soaring Eagle Dr
- 1202 Soaring Eagle Dr
- 1275 Soaring Eagle Dr
- 1234 Soaring Eagle Dr
- 1228 Soaring Eagle Dr
- 1223 Soaring Eagle Dr
- 1109 Peterson Rd
- 1810 Winnebago Rd
- 1447 Nokomis Dr
- 1110 Chiricahua Loop
