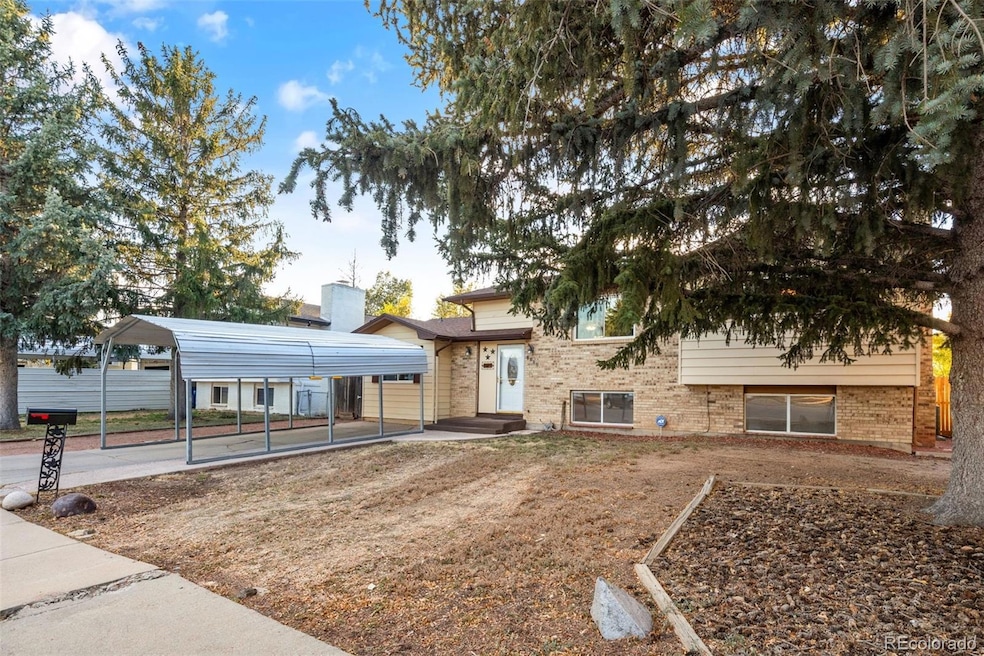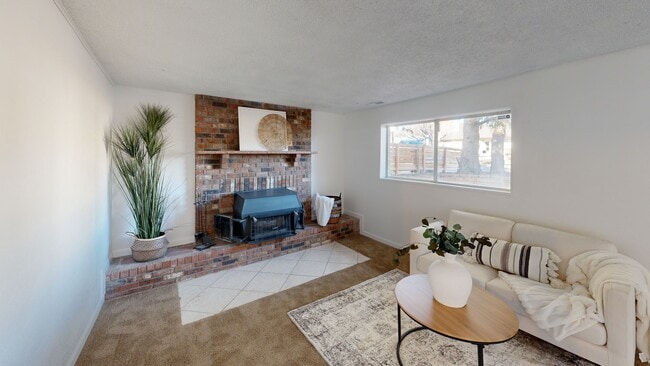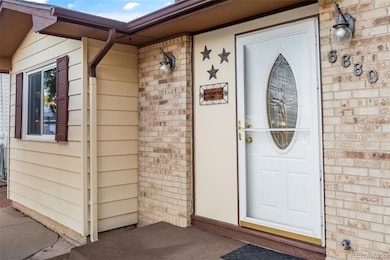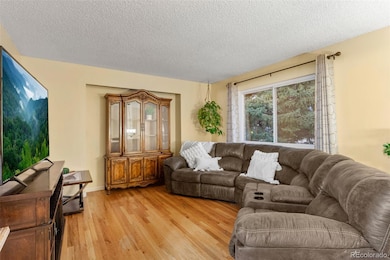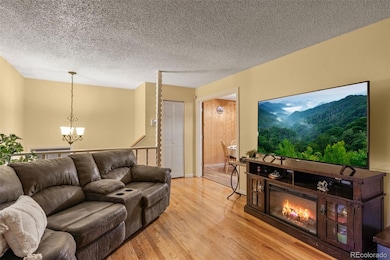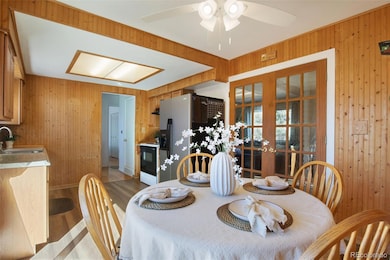
6880 Snead St Colorado Springs, CO 80911
Widefield NeighborhoodEstimated payment $2,105/month
Highlights
- Hot Property
- Deck
- Private Yard
- Primary Bedroom Suite
- Wood Flooring
- No HOA
About This Home
Spacious 4-Bedroom Home with Mountain Views and Expansive Double Deck! Welcome home to this nicely maintained 4-bedroom, 2-bath bi-level in south Colorado Springs! With 2,043 square feet of comfortable living space, this home offers room to relax, entertain, and enjoy the best of Colorado living. Step out from the dining room onto your large double-level wood deck, where you’ll soak in breathtaking mountain views—perfect for morning coffee or sunset gatherings. The extra-large primary suite is a true retreat, featuring a spacious seating area and a walkout to the backyard for added privacy and convenience. The bright lower level offers abundant natural light, a cozy wood-burning stove, and flexible space ideal for a family room, home office, or guest area. Nice private and level backyard perfect for pets and play. Kitchen has both electric and gas hook-up to meet any chef's cooking style preference. Conveniently located near parks, schools, shopping, Fort Carson and other military bases, this home combines comfort, charm, and scenic beauty and is a must see.
Listing Agent
EXIT Realty DTC, Cherry Creek, Pikes Peak. Brokerage Email: nancym@exitrealtypikespeak.com,719-659-8415 License #100089384 Listed on: 11/08/2025

Home Details
Home Type
- Single Family
Est. Annual Taxes
- $1,572
Year Built
- Built in 1972
Lot Details
- 6,825 Sq Ft Lot
- East Facing Home
- Partially Fenced Property
- Level Lot
- Private Yard
Home Design
- Bi-Level Home
- Slab Foundation
- Frame Construction
- Composition Roof
Interior Spaces
- 1,634 Sq Ft Home
- Ceiling Fan
- Wood Burning Fireplace
- Family Room with Fireplace
- Living Room
- Dining Room
- Utility Room
- Home Security System
Kitchen
- Oven
- Range with Range Hood
- Dishwasher
Flooring
- Wood
- Carpet
- Laminate
Bedrooms and Bathrooms
- 4 Bedrooms
- Primary Bedroom Suite
Parking
- 2 Parking Spaces
- Paved Parking
Outdoor Features
- Deck
Schools
- Martin Luther King Elementary School
- Janitell Middle School
- Mesa Ridge High School
Utilities
- Forced Air Heating and Cooling System
- Gas Water Heater
- Cable TV Available
Community Details
- No Home Owners Association
- Widefield Country Club Heights Subdivision
Listing and Financial Details
- Exclusions: Seller's personal belongings, staging items, gas grill on back deck and carport
- Assessor Parcel Number 5519111016
Matterport 3D Tour
Floorplans
Map
Home Values in the Area
Average Home Value in this Area
Tax History
| Year | Tax Paid | Tax Assessment Tax Assessment Total Assessment is a certain percentage of the fair market value that is determined by local assessors to be the total taxable value of land and additions on the property. | Land | Improvement |
|---|---|---|---|---|
| 2025 | $1,572 | $25,210 | -- | -- |
| 2024 | $1,515 | $26,180 | $4,820 | $21,360 |
| 2023 | $1,515 | $26,180 | $4,820 | $21,360 |
| 2022 | $1,258 | $18,040 | $3,410 | $14,630 |
| 2021 | $1,360 | $18,550 | $3,500 | $15,050 |
| 2020 | $1,035 | $13,840 | $3,070 | $10,770 |
| 2019 | $1,029 | $13,840 | $3,070 | $10,770 |
| 2018 | $913 | $11,510 | $2,340 | $9,170 |
| 2017 | $923 | $11,510 | $2,340 | $9,170 |
| 2016 | $755 | $11,700 | $2,390 | $9,310 |
| 2015 | $776 | $11,700 | $2,390 | $9,310 |
| 2014 | $700 | $10,650 | $2,390 | $8,260 |
Property History
| Date | Event | Price | List to Sale | Price per Sq Ft |
|---|---|---|---|---|
| 11/08/2025 11/08/25 | For Sale | $375,000 | -- | $229 / Sq Ft |
Purchase History
| Date | Type | Sale Price | Title Company |
|---|---|---|---|
| Deed Of Distribution | -- | -- | |
| Interfamily Deed Transfer | -- | Clear Title | |
| Quit Claim Deed | -- | None Available | |
| Warranty Deed | $164,500 | Security Title | |
| Quit Claim Deed | -- | -- | |
| Interfamily Deed Transfer | -- | -- | |
| Interfamily Deed Transfer | -- | -- | |
| Quit Claim Deed | -- | -- | |
| Deed | $72,000 | -- |
Mortgage History
| Date | Status | Loan Amount | Loan Type |
|---|---|---|---|
| Previous Owner | $182,122 | New Conventional | |
| Previous Owner | $148,050 | Unknown | |
| Closed | $8,225 | No Value Available |
About the Listing Agent

As a proud Colorado native, I’m licensed to serve clients statewide, with a primary focus on Colorado Springs and the surrounding areas, like Mountain Shadows, Briargate, Black Forest, Falcon, and our beautiful mountain communities just to name a few. Having lived and worked in the Springs for years, I understand the unique needs of families, service members, and investors relocating to or within the Pikes Peak region.
With years of experience in residential sales, relocations, short
Nancy's Other Listings
Source: REcolorado®
MLS Number: 5858715
APN: 55191-11-016
- 6870 Snead St
- 6945 Kipling St
- 7003 Cleveland Ct
- 6610 Player Place
- 6865 Arctic Place
- 6530 President Ave
- 415 Cielo Vista St
- 318 Cielo Vista St
- 475 Cielo Vista St
- 652 Squire St
- 1555 Luna Vista St
- 6950 Silverheels Ct
- 7210 Metropolitan St
- 431 Squire St
- 7250 Tilden St
- 6872 Sullivan Ave
- 7225 Caballero Ave
- 6601 Bobtail Dr
- 622 Rowe Ln
- 6535 Matchless Trail
- 6725 Defoe Ave
- 7105 Gershwin Ct
- 524 Rowe Ln
- 1006 De la Vista Place
- 7165 Gold Pan Ct
- 7210 Millbrook Ct
- 603 Del Brook Dr
- 151 Harvard St
- 7325 Woodstock St
- 6519 Sweet Home Grove
- 7245 Goldfield Dr
- 6216 Gossamer St
- 7195 Alegre Cir
- 7765 S Pitcher Point Point
- 8081 Elk River View
- 1808 River Dr
- 7580 Segundo Grove
- 7263 Creekfront Dr
- 8151 Meadowcrest Dr
- 7406 Bentwater Dr
