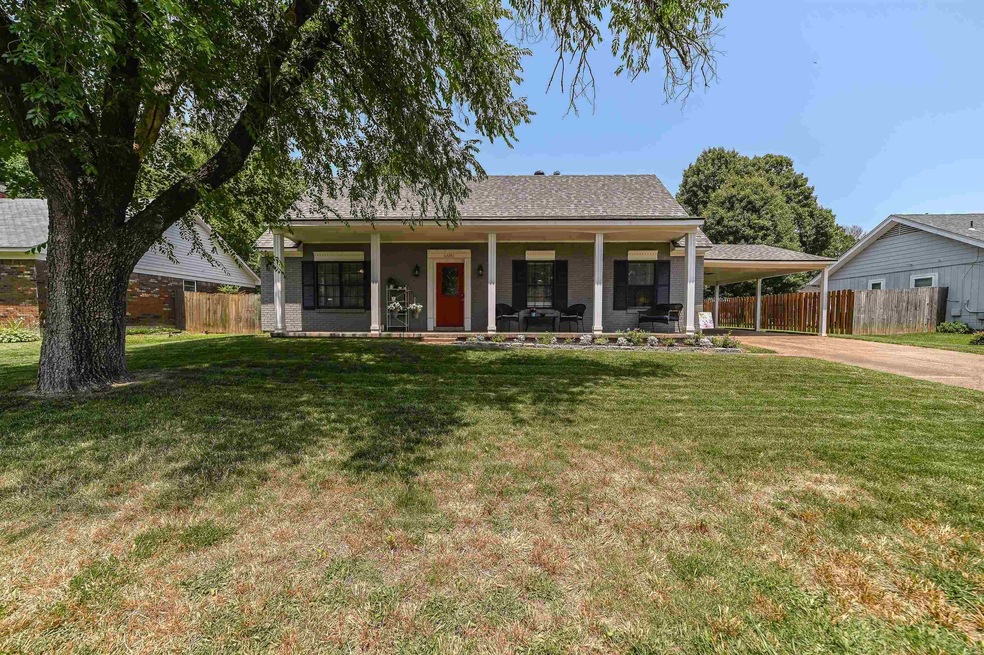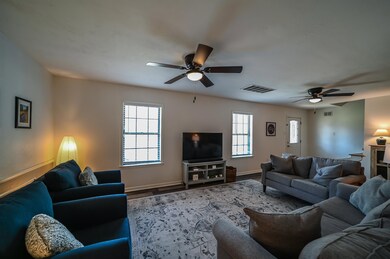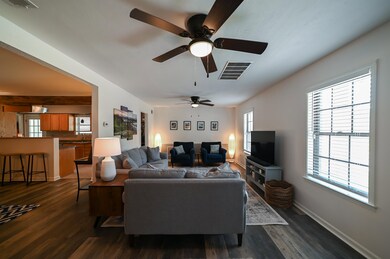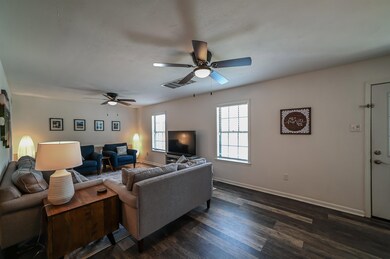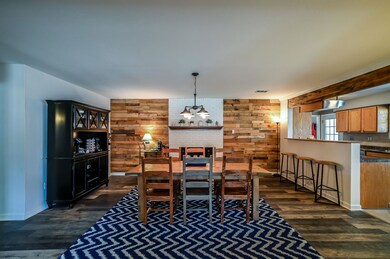
6880 Sprucehill Dr Memphis, TN 38135
Highlights
- Updated Kitchen
- Deck
- Main Floor Primary Bedroom
- Ellendale Elementary School Rated A
- Traditional Architecture
- Attic
About This Home
As of August 2023This is the Bartlett home that you have been looking for. This “soon-to-be-yours” home has 5 large bedrooms, 3 full baths, and tons of custom wood trim throughout. The kitchen and the baths have all been updated, almost all of the flooring is new, and the den and dining room are very spacious and perfect for entertaining. There is a full laundry room, and double ovens as well. Front and back yard are well kept, with flowers in bloom in the beds, and a deck out back for relaxing or grilling.
Last Agent to Sell the Property
Weichert, REALTORS-BenchMark License #307444 Listed on: 07/07/2023

Home Details
Home Type
- Single Family
Est. Annual Taxes
- $2,808
Year Built
- Built in 1976
Lot Details
- 10,454 Sq Ft Lot
- Lot Dimensions are 85x125
- Landscaped
- Level Lot
Home Design
- Traditional Architecture
- Slab Foundation
- Composition Shingle Roof
Interior Spaces
- 2,400-2,599 Sq Ft Home
- 2,584 Sq Ft Home
- 1.5-Story Property
- Popcorn or blown ceiling
- Ceiling height of 9 feet or more
- Ceiling Fan
- Decorative Fireplace
- Some Wood Windows
- Double Pane Windows
- Window Treatments
- Separate Formal Living Room
- Dining Room
- Den
- Bonus Room with Fireplace
- Storage Room
- Attic
Kitchen
- Updated Kitchen
- Breakfast Bar
- Double Oven
- Cooktop
- Microwave
- Dishwasher
Flooring
- Partially Carpeted
- Laminate
- Tile
Bedrooms and Bathrooms
- 5 Bedrooms | 3 Main Level Bedrooms
- Primary Bedroom on Main
- Split Bedroom Floorplan
- Remodeled Bathroom
- 3 Full Bathrooms
- Dual Vanity Sinks in Primary Bathroom
Laundry
- Laundry Room
- Dryer
- Washer
Home Security
- Home Security System
- Fire and Smoke Detector
- Iron Doors
Parking
- 2 Parking Spaces
- Carport
- Driveway
Outdoor Features
- Deck
Utilities
- Central Heating and Cooling System
- Window Unit Cooling System
- Heating System Uses Gas
- 220 Volts
- Cable TV Available
Community Details
- Easthill Sec B Subdivision
Listing and Financial Details
- Assessor Parcel Number B0148 O00051
Ownership History
Purchase Details
Home Financials for this Owner
Home Financials are based on the most recent Mortgage that was taken out on this home.Purchase Details
Home Financials for this Owner
Home Financials are based on the most recent Mortgage that was taken out on this home.Purchase Details
Home Financials for this Owner
Home Financials are based on the most recent Mortgage that was taken out on this home.Purchase Details
Purchase Details
Home Financials for this Owner
Home Financials are based on the most recent Mortgage that was taken out on this home.Similar Homes in the area
Home Values in the Area
Average Home Value in this Area
Purchase History
| Date | Type | Sale Price | Title Company |
|---|---|---|---|
| Warranty Deed | $330,000 | Home Surety Title & Escrow | |
| Warranty Deed | $159,900 | None Available | |
| Corporate Deed | $51,000 | Associates Closing & Title | |
| Trustee Deed | $85,699 | None Available | |
| Warranty Deed | $135,000 | -- |
Mortgage History
| Date | Status | Loan Amount | Loan Type |
|---|---|---|---|
| Open | $324,022 | FHA | |
| Previous Owner | $170,074 | New Conventional | |
| Previous Owner | $157,003 | FHA | |
| Previous Owner | $73,427 | FHA | |
| Previous Owner | $108,000 | No Value Available |
Property History
| Date | Event | Price | Change | Sq Ft Price |
|---|---|---|---|---|
| 08/17/2023 08/17/23 | Sold | $330,000 | -1.5% | $138 / Sq Ft |
| 08/02/2023 08/02/23 | Pending | -- | -- | -- |
| 07/07/2023 07/07/23 | For Sale | $335,000 | +109.5% | $140 / Sq Ft |
| 04/18/2013 04/18/13 | Sold | $159,900 | -5.9% | $62 / Sq Ft |
| 03/08/2013 03/08/13 | Pending | -- | -- | -- |
| 02/23/2013 02/23/13 | For Sale | $169,900 | -- | $65 / Sq Ft |
Tax History Compared to Growth
Tax History
| Year | Tax Paid | Tax Assessment Tax Assessment Total Assessment is a certain percentage of the fair market value that is determined by local assessors to be the total taxable value of land and additions on the property. | Land | Improvement |
|---|---|---|---|---|
| 2025 | $2,808 | $83,075 | $12,500 | $70,575 |
| 2024 | $2,808 | $54,850 | $8,350 | $46,500 |
| 2023 | $2,808 | $54,850 | $8,350 | $46,500 |
| 2022 | $2,808 | $54,850 | $8,350 | $46,500 |
| 2021 | $2,852 | $54,850 | $8,350 | $46,500 |
| 2020 | $2,415 | $41,075 | $6,625 | $34,450 |
| 2019 | $2,415 | $41,075 | $6,625 | $34,450 |
| 2018 | $2,415 | $41,075 | $6,625 | $34,450 |
| 2017 | $1,688 | $41,075 | $6,625 | $34,450 |
| 2016 | $1,514 | $34,650 | $0 | $0 |
| 2014 | $1,514 | $34,650 | $0 | $0 |
Agents Affiliated with this Home
-

Seller's Agent in 2023
Jaime Osborn
Weichert, REALTORS-BenchMark
(901) 490-3542
18 in this area
65 Total Sales
-

Buyer's Agent in 2023
Marc Scheinberg
Keller Williams Realty
(901) 355-9453
18 in this area
76 Total Sales
-
G
Seller's Agent in 2013
Greta Jones
KAIZEN Realty, LLC
(901) 336-0597
11 Total Sales
-

Buyer's Agent in 2013
Courtney Barnes
Coldwell Banker Collins-Maury
(901) 550-2878
7 in this area
133 Total Sales
Map
Source: Memphis Area Association of REALTORS®
MLS Number: 10151730
APN: B0-148-O-00051
- 6864 Aspenhill Dr
- 6814 Azalea Hill Cove
- 4186 Beechill Dr
- 4166 Hobbs Cove
- 3842 Robin Hill Dr
- 4150 Canna Hill Ct
- 3889 Oak Trace Cove
- 6640 Laurel Valley Dr
- 3965 Fonta Rd
- 4250 Oak Rd
- 4070 Altruria Rd
- 4056 Fonta Rd
- 6907 Bishops Way
- 6759 Oakmoor Cir S
- 6841 Tree Breeze Cove
- 6953 Bishops Cove
- 3935 Wildberry Ct
- 6792 Way Wood Cove
- 4467 Bishops Valley Ln
- 0 Egypt Central Rd Unit 10191682
