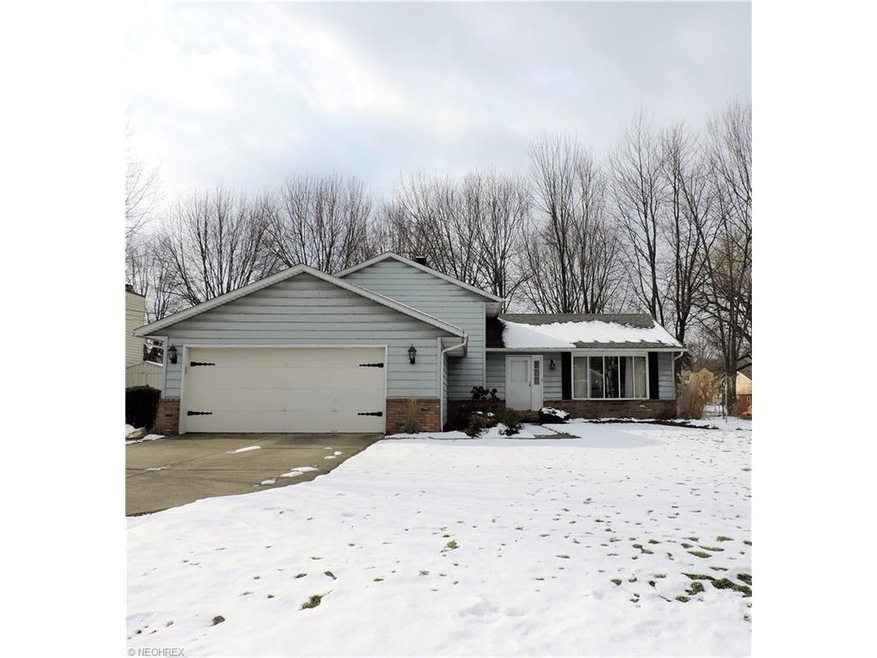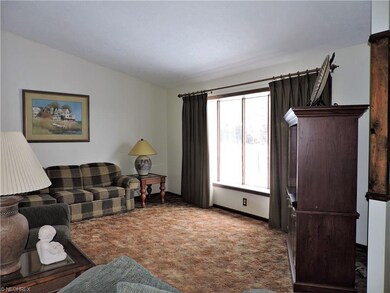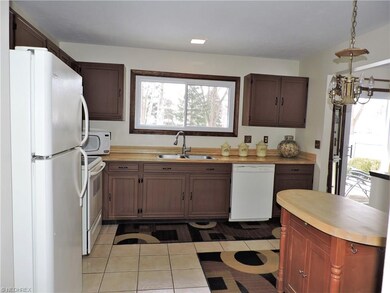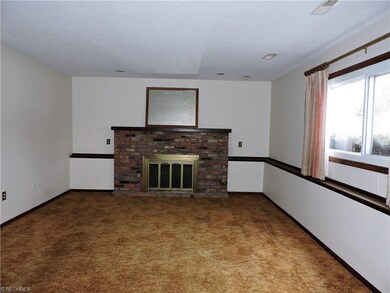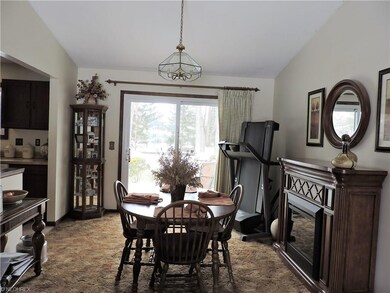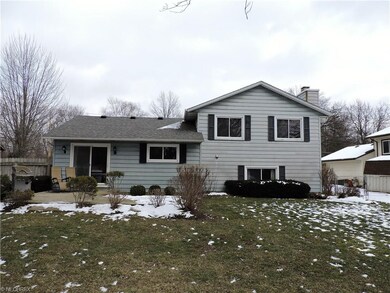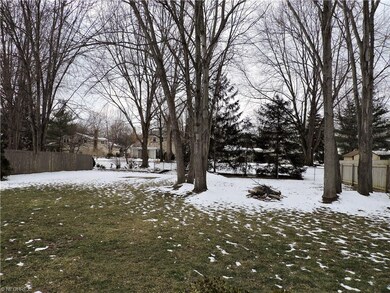
6880 Stearns Rd North Olmsted, OH 44070
Highlights
- View of Trees or Woods
- Wooded Lot
- 2 Car Attached Garage
- North Olmsted Middle School Rated 9+
- 1 Fireplace
- Patio
About This Home
As of March 2024This home is move-in ready! The living room features vaulted ceilings with wood beam, and bay window for tons of natural light. The eat-in kitchen flows into the formal dining room that has a sliding door leading to the patio in the fully fenced in backyard. On the second floor you will find 3 spacious bedrooms and a full bath. On the lower level is where the 4th bedroom is located. Also on the lower level is a large family room with a wood burning fireplace, a half bath and a laundry area. This home is just minutes from the I-480, shopping and restaurants.
Home Details
Home Type
- Single Family
Year Built
- Built in 1979
Lot Details
- 0.34 Acre Lot
- Lot Dimensions are 75x190
- East Facing Home
- Property is Fully Fenced
- Privacy Fence
- Chain Link Fence
- Wooded Lot
Parking
- 2 Car Attached Garage
Home Design
- Split Level Home
- Asphalt Roof
Interior Spaces
- 1,812 Sq Ft Home
- 1 Fireplace
- Views of Woods
Kitchen
- Range
- Dishwasher
Bedrooms and Bathrooms
- 4 Bedrooms
Outdoor Features
- Patio
Utilities
- Forced Air Heating and Cooling System
- Heating System Uses Gas
Community Details
- Bretton Ridge 04 Community
Listing and Financial Details
- Assessor Parcel Number 234-31-006
Ownership History
Purchase Details
Purchase Details
Home Financials for this Owner
Home Financials are based on the most recent Mortgage that was taken out on this home.Purchase Details
Home Financials for this Owner
Home Financials are based on the most recent Mortgage that was taken out on this home.Purchase Details
Purchase Details
Purchase Details
Purchase Details
Purchase Details
Similar Homes in the area
Home Values in the Area
Average Home Value in this Area
Purchase History
| Date | Type | Sale Price | Title Company |
|---|---|---|---|
| Quit Claim Deed | -- | None Listed On Document | |
| Warranty Deed | $248,000 | Infinity Title | |
| Warranty Deed | $1,440,000 | None Available | |
| Deed | $78,000 | -- | |
| Deed | $70,000 | -- | |
| Deed | -- | -- | |
| Deed | -- | -- | |
| Deed | -- | -- |
Mortgage History
| Date | Status | Loan Amount | Loan Type |
|---|---|---|---|
| Previous Owner | $12,400 | No Value Available | |
| Previous Owner | $12,400 | New Conventional | |
| Previous Owner | $240,560 | New Conventional | |
| Previous Owner | $156,000 | New Conventional | |
| Previous Owner | $141,391 | FHA | |
| Previous Owner | $60,000 | Future Advance Clause Open End Mortgage | |
| Previous Owner | $65,100 | Unknown | |
| Previous Owner | $30,000 | Credit Line Revolving |
Property History
| Date | Event | Price | Change | Sq Ft Price |
|---|---|---|---|---|
| 03/18/2024 03/18/24 | Sold | $248,000 | -2.0% | $137 / Sq Ft |
| 02/12/2024 02/12/24 | Pending | -- | -- | -- |
| 01/31/2024 01/31/24 | Price Changed | $253,000 | -1.6% | $140 / Sq Ft |
| 01/07/2024 01/07/24 | For Sale | $257,000 | +78.5% | $142 / Sq Ft |
| 04/18/2017 04/18/17 | Sold | $144,000 | -4.0% | $79 / Sq Ft |
| 03/07/2017 03/07/17 | Pending | -- | -- | -- |
| 02/23/2017 02/23/17 | For Sale | $150,000 | 0.0% | $83 / Sq Ft |
| 02/13/2017 02/13/17 | Pending | -- | -- | -- |
| 02/04/2017 02/04/17 | For Sale | $150,000 | -- | $83 / Sq Ft |
Tax History Compared to Growth
Tax History
| Year | Tax Paid | Tax Assessment Tax Assessment Total Assessment is a certain percentage of the fair market value that is determined by local assessors to be the total taxable value of land and additions on the property. | Land | Improvement |
|---|---|---|---|---|
| 2024 | $5,654 | $82,495 | $15,610 | $66,885 |
| 2023 | $5,283 | $64,690 | $14,530 | $50,160 |
| 2022 | $5,256 | $64,680 | $14,525 | $50,155 |
| 2021 | $4,756 | $64,680 | $14,530 | $50,160 |
| 2020 | $4,591 | $55,300 | $12,430 | $42,880 |
| 2019 | $4,468 | $158,000 | $35,500 | $122,500 |
| 2018 | $4,649 | $55,300 | $12,430 | $42,880 |
| 2017 | $4,847 | $54,460 | $10,780 | $43,680 |
| 2016 | $4,805 | $54,460 | $10,780 | $43,680 |
| 2015 | $4,766 | $54,460 | $10,780 | $43,680 |
| 2014 | $4,693 | $52,890 | $10,470 | $42,420 |
Agents Affiliated with this Home
-
Bernadette Stitchick

Seller's Agent in 2024
Bernadette Stitchick
Russell Real Estate Services
(440) 864-4257
2 in this area
399 Total Sales
-
Connor Kobilarcsik

Buyer's Agent in 2024
Connor Kobilarcsik
Russell Real Estate Services
(440) 539-6347
3 in this area
161 Total Sales
-
Bobbie Burey

Seller's Agent in 2017
Bobbie Burey
Howard Hanna
(440) 503-3591
23 in this area
210 Total Sales
-
Kaymarie Devorace

Buyer's Agent in 2017
Kaymarie Devorace
RE/MAX
(216) 225-8719
5 in this area
69 Total Sales
Map
Source: MLS Now
MLS Number: 3875034
APN: 234-31-006
- 7008 Stearns Rd
- 27087 Oakwood Cir Unit 102Y
- 27083 Oakwood Cir Unit 105X
- 28628 Aspen Dr
- 27202 Cook Rd Unit 90
- 6305 Christman Dr
- 0 Stearns Rd
- 7500 Stearns Rd
- 7100 Barton Rd
- 6427 Mackenzie Rd
- 6221 Brighton Dr
- 26956 Southwood Ln
- 6523 Charles Rd
- 30151 Ginger Ln
- 30858 South Ct
- 30630 Lorain Rd
- 26939 Tall Oaks Trail
- 5861 Stearns Rd
- 8725 River Access
- 27041 Glenside Ln
