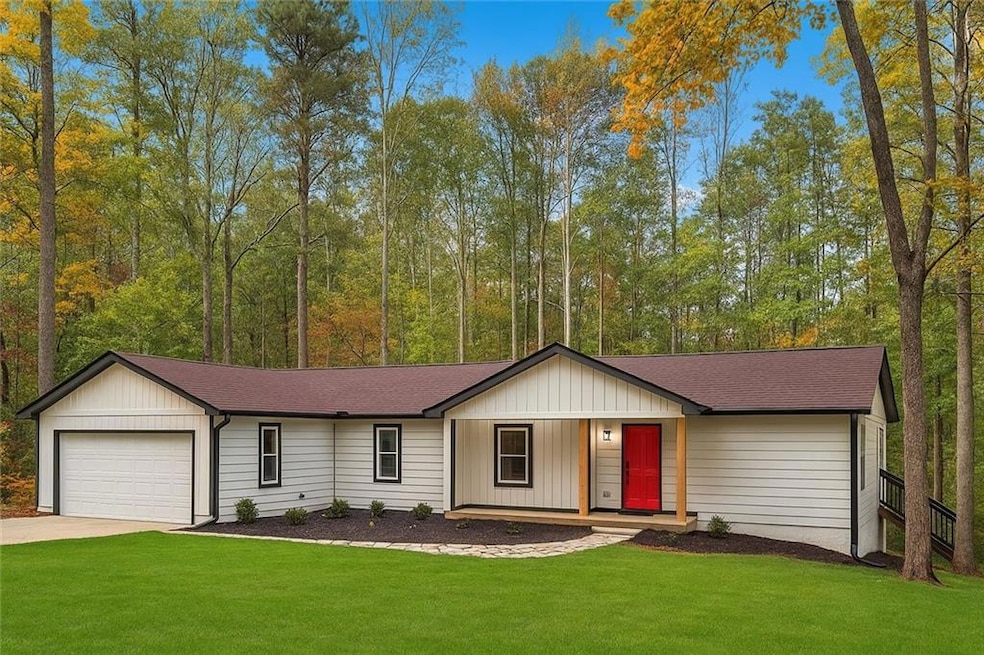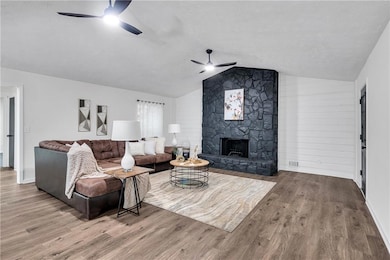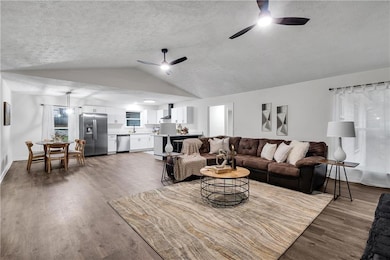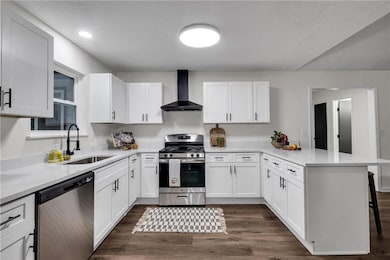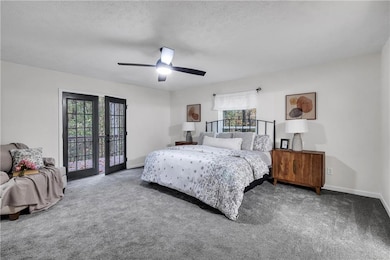6881 Hickory Hollow Dr Douglasville, GA 30135
Bill Arp NeighborhoodHighlights
- Open-Concept Dining Room
- View of Trees or Woods
- 2-Story Property
- Home Theater
- Deck
- Main Floor Primary Bedroom
About This Home
Stunning Ranch-Style Home Move-In Ready! Welcome to this beautiful ranch-style home located in a peaceful community, offering the perfect blend of privacy and outdoor beauty. With plenty of space to create cherished memories, this property is surrounded by trees and tranquility. As you step through the front door, you’ll be greeted by a spacious foyer that sets the tone for the entire home. The open-concept design features high ceilings and ample natural light, making it the ideal space for family gatherings and entertaining. Recent updates include fresh interior and exterior paint, stainless steel appliances, and gorgeous new flooring throughout. The kitchen is a chef’s dream, with plenty of room to prepare meals and create lasting memories with loved ones. Don’t forget to check out the expansive finished basement, a blank canvas just waiting for your personal touch. Whether you envision it as a home theater, game room, or a quiet workspace, this versatile space offers endless possibilities to suit your lifestyle. This home is ready to welcome you and your family, with room to grow and make it your own. Come see for yourself why this property is the perfect place to call home! Tenant is required to get Renters Insurance and show proof of policy. Qualification requirements are as follows: - 640 credit score - Proof of combined household income of 3x monthly rent - 45% Debt to income ratio - Clean background check -Security deposit and first month's rent due at signing. Applicants may apply through RentSpree. Please note: This home is being rented unfurnished. Any furniture shown in the listing photos is for illustrative purposes only and will not be present at move-in.
Home Details
Home Type
- Single Family
Est. Annual Taxes
- $2,381
Year Built
- Built in 1975
Lot Details
- 0.96 Acre Lot
- Chain Link Fence
- Back and Front Yard
Parking
- 2 Car Attached Garage
- Parking Accessed On Kitchen Level
- Front Facing Garage
Property Views
- Woods
- Neighborhood
Home Design
- 2-Story Property
- Traditional Architecture
- Shingle Roof
- Composition Roof
- Wood Siding
- Stone Siding
Interior Spaces
- 3,470 Sq Ft Home
- Ceiling height of 10 feet on the main level
- Ceiling Fan
- Fireplace With Gas Starter
- Double Pane Windows
- Family Room
- Living Room with Fireplace
- Open-Concept Dining Room
- Home Theater
- Workshop
- Carpet
- Fire and Smoke Detector
- Laundry in Hall
- Finished Basement
Kitchen
- Open to Family Room
- Gas Range
- Dishwasher
- Stone Countertops
- White Kitchen Cabinets
Bedrooms and Bathrooms
- 4 Bedrooms | 3 Main Level Bedrooms
- Primary Bedroom on Main
- Walk-In Closet
- 2 Full Bathrooms
- Dual Vanity Sinks in Primary Bathroom
- Bathtub
Outdoor Features
- Deck
- Rain Gutters
- Front Porch
Schools
- Mason Creek Elementary And Middle School
Utilities
- Central Heating and Cooling System
Listing and Financial Details
- 12 Month Lease Term
- Assessor Parcel Number 00920250046
Community Details
Overview
- Hickory Hollow Estates Subdivision
Pet Policy
- Call for details about the types of pets allowed
- Pet Deposit $500
Map
Source: First Multiple Listing Service (FMLS)
MLS Number: 7616648
APN: 2025-00-9-0-046
- 6821 Hickory Hollow Dr
- 4070 Lions Gate
- 6956 Fields Dr
- 6967 Fields Dr
- 6937 Fields Dr
- 6923 Silver Grass Ct
- 3974 Wedgewood Ln
- 6207 Moss Dr
- 3761 Falls Trail
- 6578 Harrington Place
- 6199 Miranda Ct
- 4707 Glen Ridge Cir
- 3269 Robin Hood Ln
- 6266 Dorsett Shoals Rd
- 6983 Pine Shadow Way
- 4681 Kings Hwy
- 5885 S Quail Dr
- 5988 Lyndale St
- 2952 Rolling Ln
- 6734 Brookfield Way
