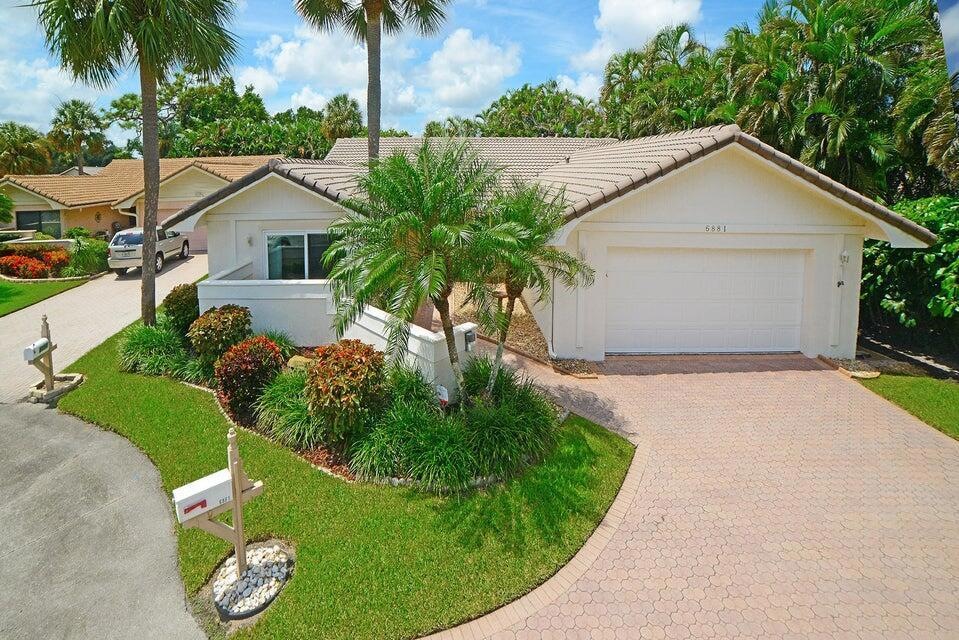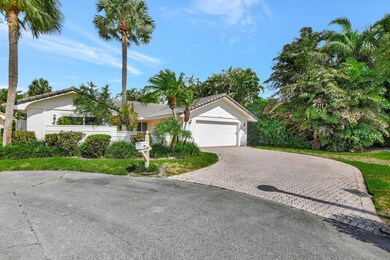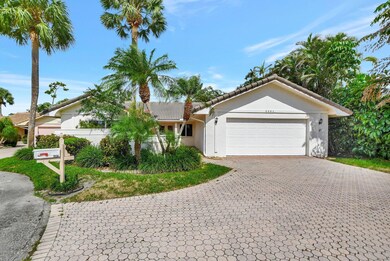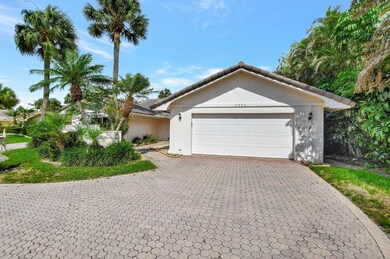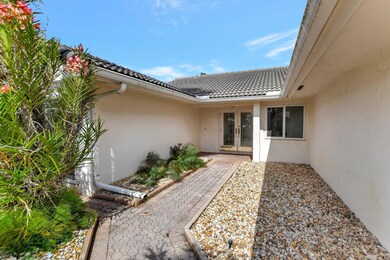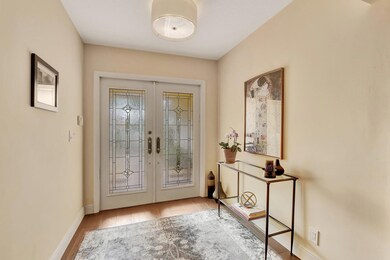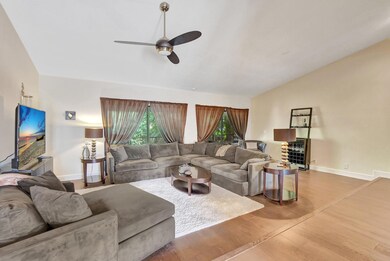
6881 Villas Dr S Boca Raton, FL 33433
Boca del Mar NeighborhoodHighlights
- Vaulted Ceiling
- Roman Tub
- Garden View
- Verde Elementary School Rated A-
- Wood Flooring
- 5-minute walk to Parque Placido
About This Home
As of October 2024This beautiful, open concept, light and bright, single family home is centrally located in the heart of Boca Raton. Villas Del Mar is an all-ages community zoned for all A-rated schools of Verde Elementary School, Boca Middle and Boca High. Abundant shopping and dining destinations are only minutes away. Delray Beach is a short ride along with 2 miles of Boca Raton's lifeguarded pristine and award winning beaches. Interior features include engineered hardwood floors, ample storage space, lots of natural light, large bedrooms and a brand-new A/C handler/condenser (June 2024). Exterior features include lush and tropical landscaping, a long driveway and privacy. Call me to schedule your tour today.
Last Agent to Sell the Property
United Realty Group Inc License #3318648 Listed on: 06/20/2024

Home Details
Home Type
- Single Family
Est. Annual Taxes
- $5,877
Year Built
- Built in 1980
Lot Details
- 9,196 Sq Ft Lot
- Cul-De-Sac
- Corner Lot
- Sprinkler System
- Property is zoned AR
HOA Fees
- $325 Monthly HOA Fees
Parking
- 2 Car Attached Garage
- Garage Door Opener
- Circular Driveway
Home Design
- Spanish Tile Roof
- Tile Roof
Interior Spaces
- 1,970 Sq Ft Home
- 1-Story Property
- Furnished or left unfurnished upon request
- Built-In Features
- Vaulted Ceiling
- Ceiling Fan
- Entrance Foyer
- Formal Dining Room
- Den
- Garden Views
- Attic
Kitchen
- Breakfast Area or Nook
- Eat-In Kitchen
- Electric Range
- Ice Maker
- Dishwasher
- Disposal
Flooring
- Wood
- Ceramic Tile
Bedrooms and Bathrooms
- 3 Bedrooms
- 2 Full Bathrooms
- Roman Tub
- Separate Shower in Primary Bathroom
Laundry
- Laundry in Garage
- Dryer
- Washer
- Laundry Tub
Home Security
- Home Security System
- Intercom
- Impact Glass
- Fire and Smoke Detector
Outdoor Features
- Patio
Utilities
- Central Heating and Cooling System
- Underground Utilities
- Electric Water Heater
- Cable TV Available
Listing and Financial Details
- Assessor Parcel Number 00424727160000200
Community Details
Overview
- Association fees include common areas, cable TV, ground maintenance, pool(s)
- Villas Del Mar Unit 1 Subdivision, Greenbrier Ii Floorplan
Recreation
- Community Pool
Ownership History
Purchase Details
Home Financials for this Owner
Home Financials are based on the most recent Mortgage that was taken out on this home.Purchase Details
Home Financials for this Owner
Home Financials are based on the most recent Mortgage that was taken out on this home.Purchase Details
Purchase Details
Home Financials for this Owner
Home Financials are based on the most recent Mortgage that was taken out on this home.Purchase Details
Home Financials for this Owner
Home Financials are based on the most recent Mortgage that was taken out on this home.Purchase Details
Similar Homes in Boca Raton, FL
Home Values in the Area
Average Home Value in this Area
Purchase History
| Date | Type | Sale Price | Title Company |
|---|---|---|---|
| Warranty Deed | $480,000 | Title 2 You | |
| Contract Of Sale | -- | Title 2 You | |
| Interfamily Deed Transfer | -- | Attorney | |
| Warranty Deed | $355,900 | Clear Lake Title Services In | |
| Warranty Deed | $345,000 | All County Title Services In | |
| Warranty Deed | $100 | -- | |
| Warranty Deed | $100 | -- |
Mortgage History
| Date | Status | Loan Amount | Loan Type |
|---|---|---|---|
| Closed | $10,000 | Construction | |
| Previous Owner | $335,900 | New Conventional | |
| Previous Owner | $116,300 | Unknown | |
| Previous Owner | $100,000 | Credit Line Revolving | |
| Previous Owner | $125,000 | Purchase Money Mortgage |
Property History
| Date | Event | Price | Change | Sq Ft Price |
|---|---|---|---|---|
| 06/26/2025 06/26/25 | Price Changed | $674,900 | -0.7% | $343 / Sq Ft |
| 06/02/2025 06/02/25 | Price Changed | $679,900 | -1.4% | $345 / Sq Ft |
| 04/07/2025 04/07/25 | Price Changed | $689,900 | -1.4% | $350 / Sq Ft |
| 03/05/2025 03/05/25 | For Sale | $699,900 | +20.7% | $355 / Sq Ft |
| 10/16/2024 10/16/24 | Sold | $580,000 | -3.3% | $294 / Sq Ft |
| 08/20/2024 08/20/24 | Price Changed | $600,000 | -3.2% | $305 / Sq Ft |
| 08/19/2024 08/19/24 | For Sale | $620,000 | 0.0% | $315 / Sq Ft |
| 08/19/2024 08/19/24 | Price Changed | $620,000 | +6.9% | $315 / Sq Ft |
| 08/07/2024 08/07/24 | Off Market | $580,000 | -- | -- |
| 07/23/2024 07/23/24 | Price Changed | $625,000 | -3.1% | $317 / Sq Ft |
| 07/02/2024 07/02/24 | Price Changed | $645,000 | -7.2% | $327 / Sq Ft |
| 06/20/2024 06/20/24 | For Sale | $695,000 | +95.3% | $353 / Sq Ft |
| 10/31/2018 10/31/18 | Sold | $355,900 | -2.7% | $181 / Sq Ft |
| 10/01/2018 10/01/18 | Pending | -- | -- | -- |
| 09/07/2018 09/07/18 | For Sale | $365,900 | -- | $186 / Sq Ft |
Tax History Compared to Growth
Tax History
| Year | Tax Paid | Tax Assessment Tax Assessment Total Assessment is a certain percentage of the fair market value that is determined by local assessors to be the total taxable value of land and additions on the property. | Land | Improvement |
|---|---|---|---|---|
| 2024 | $6,028 | $360,984 | -- | -- |
| 2023 | $5,877 | $350,470 | $0 | $0 |
| 2022 | $5,816 | $340,262 | $0 | $0 |
| 2021 | $5,763 | $330,351 | $0 | $0 |
| 2020 | $5,673 | $325,790 | $115,000 | $210,790 |
| 2019 | $5,730 | $320,810 | $110,000 | $210,810 |
| 2018 | $3,694 | $221,782 | $0 | $0 |
| 2017 | $3,640 | $217,220 | $0 | $0 |
| 2016 | $3,640 | $212,752 | $0 | $0 |
| 2015 | $3,727 | $211,273 | $0 | $0 |
| 2014 | $3,733 | $209,596 | $0 | $0 |
Agents Affiliated with this Home
-
Donna Cameron
D
Seller's Agent in 2025
Donna Cameron
Home Free Today Realty
(561) 478-1840
1 in this area
248 Total Sales
-
John Calixte
J
Seller Co-Listing Agent in 2025
John Calixte
Home Free Today Realty
(561) 827-0996
1 in this area
35 Total Sales
-
Brittany DeStefano
B
Seller's Agent in 2024
Brittany DeStefano
United Realty Group Inc
(561) 376-0677
1 in this area
12 Total Sales
-
Jeanne DeMarco

Seller's Agent in 2018
Jeanne DeMarco
Signature Best Florida Realty
(561) 866-5583
2 Total Sales
Map
Source: BeachesMLS
MLS Number: R10997647
APN: 00-42-47-27-16-000-0200
- 6839 Villas Dr S
- 22362 Pineapple Walk Dr
- 22312 Pineapple Walk Dr
- 22340 Pineapple Walk Dr
- 22388 Pineapple Walk Dr
- 6900 Calle Del Paz N
- 6662 Boca Del Mar Dr Unit 118
- 6662 Boca Del Mar Dr Unit 1110
- 6668 Burning Wood Dr Unit 1660
- 6640 Thornhill Ct
- 6641 Spring Bottom Way Unit 244
- 6860 Calle Del Paz S
- 6612 Spring Bottom Way Unit 1860
- 6662 SE Boca Del Mar 116 Dr Unit 116
- 6574 Burning Wood Dr Unit 1010
- 6674 Thornhill Ct
- 6562 Boca Del Mar Dr Unit 527
- 6562 Boca Del Mar Dr Unit 3210
- 6758 Canary Palm Cir Unit 1
- 6593 Spring Bottom Way Unit 237
