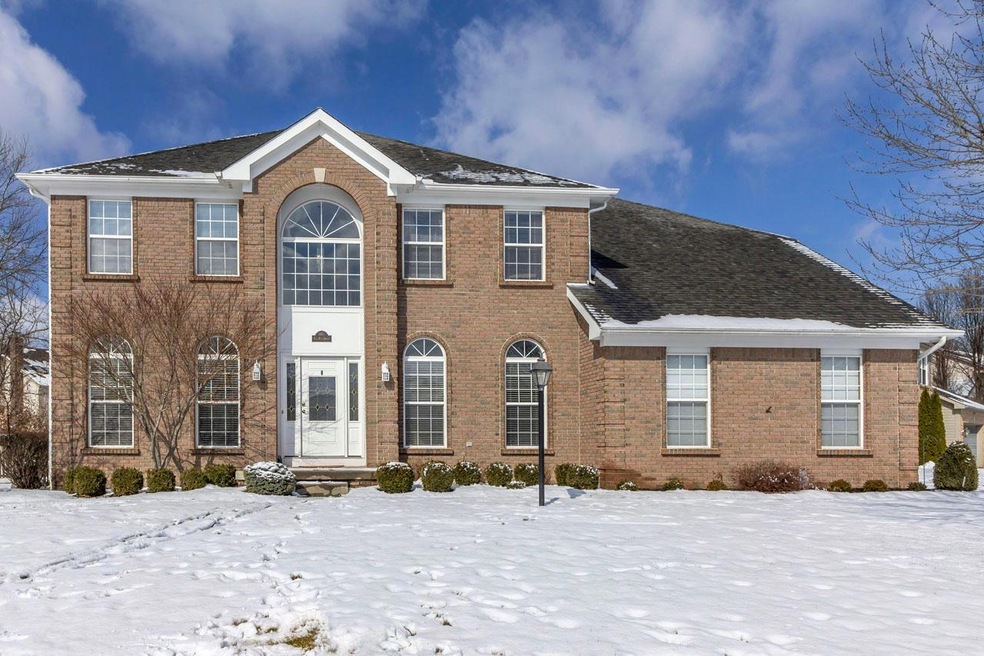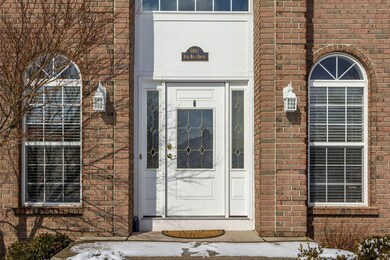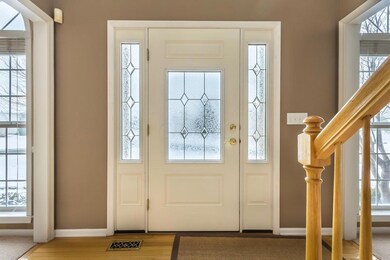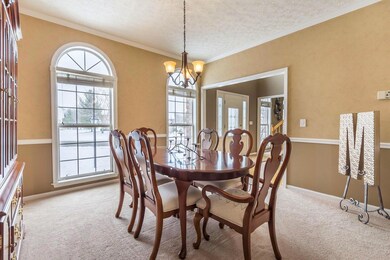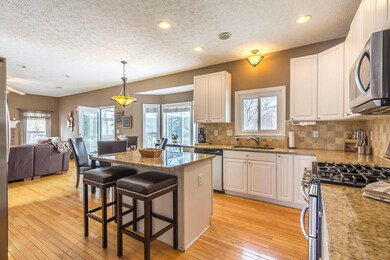
6882 Fox Run Dr Westerville, OH 43082
Genoa NeighborhoodEstimated Value: $609,000 - $671,000
Highlights
- Whirlpool Bathtub
- Heated Sun or Florida Room
- 2 Car Attached Garage
- Alcott Elementary School Rated A-
- Great Room
- In-Law or Guest Suite
About This Home
As of March 2016Over 3942 Sq Ft of living space in this beautiful cared for home. Crown molding, Wood Floors, New Chandler in Dining room, Eat In Kitchen with Stainless Steel Appliances, Can Lighting, Granite Counter Tops, Breakfast Bar Island, Travertine Back Splash, Under-mount Sink. Owner’s Suite has Sitting Room, Spa Bath with Heat Lamp, Jet Tub, Walk-In Closet, Custom Shelves. 1st floor In-Law Suite. Lower Level – Media Room, Can Lighting, Sitting Area, Office/6th Bedroom. Florida Room, Surrounded with Windows for Natural Light, Surround Sound throughout. Custom Wooden Blinds. Hot Water Heater Less than 1 year. Furnance/Air 2008, Sump Pump with Back-Up. Sprinkler System. Side Load Garage with Concrete Pad for 3rd Car Parking. Updates Galore. Must see!
Last Agent to Sell the Property
Howard Hanna Real Estate Svcs License #439427 Listed on: 02/17/2016

Home Details
Home Type
- Single Family
Est. Annual Taxes
- $7,019
Year Built
- Built in 1996
Lot Details
- 0.28 Acre Lot
- Irrigation
Parking
- 2 Car Attached Garage
- Side or Rear Entrance to Parking
Home Design
- Brick Exterior Construction
- Vinyl Siding
Interior Spaces
- 3,942 Sq Ft Home
- 2-Story Property
- Gas Log Fireplace
- Insulated Windows
- Great Room
- Heated Sun or Florida Room
- Carpet
- Home Security System
- Laundry on main level
Kitchen
- Gas Range
- Microwave
- Dishwasher
Bedrooms and Bathrooms
- In-Law or Guest Suite
- Whirlpool Bathtub
Basement
- Partial Basement
- Recreation or Family Area in Basement
Outdoor Features
- Patio
Utilities
- Forced Air Heating and Cooling System
- Heating System Uses Gas
Listing and Financial Details
- Home warranty included in the sale of the property
- Assessor Parcel Number 317-431-12-001-000
Community Details
Overview
- Property has a Home Owners Association
Recreation
- Park
- Bike Trail
Ownership History
Purchase Details
Home Financials for this Owner
Home Financials are based on the most recent Mortgage that was taken out on this home.Purchase Details
Home Financials for this Owner
Home Financials are based on the most recent Mortgage that was taken out on this home.Purchase Details
Home Financials for this Owner
Home Financials are based on the most recent Mortgage that was taken out on this home.Similar Homes in Westerville, OH
Home Values in the Area
Average Home Value in this Area
Purchase History
| Date | Buyer | Sale Price | Title Company |
|---|---|---|---|
| Carpenter Matthew R | $123,300 | First Ohio Title | |
| Moore Gregory | $273,000 | -- | |
| Macivor Neil A | $255,859 | -- |
Mortgage History
| Date | Status | Borrower | Loan Amount |
|---|---|---|---|
| Open | Moore Gregory | $236,800 | |
| Closed | Moore Marshanett D | $18,000 | |
| Closed | Moore Grogory | $252,000 | |
| Closed | Moore Gregory | $245,000 | |
| Closed | Moore Gregory | $218,400 | |
| Previous Owner | Macivor Neil A | $200,000 |
Property History
| Date | Event | Price | Change | Sq Ft Price |
|---|---|---|---|---|
| 03/27/2025 03/27/25 | Off Market | $369,900 | -- | -- |
| 03/28/2016 03/28/16 | Sold | $369,900 | 0.0% | $94 / Sq Ft |
| 02/27/2016 02/27/16 | Pending | -- | -- | -- |
| 02/17/2016 02/17/16 | For Sale | $369,900 | -- | $94 / Sq Ft |
Tax History Compared to Growth
Tax History
| Year | Tax Paid | Tax Assessment Tax Assessment Total Assessment is a certain percentage of the fair market value that is determined by local assessors to be the total taxable value of land and additions on the property. | Land | Improvement |
|---|---|---|---|---|
| 2024 | $10,013 | $191,730 | $30,520 | $161,210 |
| 2023 | $9,817 | $191,730 | $30,520 | $161,210 |
| 2022 | $8,926 | $134,050 | $22,050 | $112,000 |
| 2021 | $9,015 | $134,050 | $22,050 | $112,000 |
| 2020 | $9,069 | $134,050 | $22,050 | $112,000 |
| 2019 | $8,251 | $116,970 | $22,050 | $94,920 |
| 2018 | $8,002 | $116,970 | $22,050 | $94,920 |
| 2017 | $7,429 | $104,760 | $19,430 | $85,330 |
| 2016 | $7,074 | $104,760 | $19,430 | $85,330 |
| 2015 | $7,019 | $104,760 | $19,430 | $85,330 |
| 2014 | $6,840 | $104,760 | $19,430 | $85,330 |
| 2013 | $6,565 | $101,470 | $19,430 | $82,040 |
Agents Affiliated with this Home
-
Frances Link
F
Seller's Agent in 2016
Frances Link
Howard Hanna Real Estate Svcs
(614) 818-7645
1 in this area
30 Total Sales
-
Drew Laughlin

Buyer's Agent in 2016
Drew Laughlin
RealtyOhio Real Estate
(614) 806-8099
1 in this area
54 Total Sales
Map
Source: Columbus and Central Ohio Regional MLS
MLS Number: 216004470
APN: 317-431-12-001-000
- 6707 Meadow Glen Dr S
- 1249 Sea Shell Dr
- 6509 Spring Run Dr
- 6467 Spring Run Dr
- 7505 Park Bend Dr
- 6575 Wensley Ct
- 6618 Wild Rose Ln
- 6962 Whitetail Ln
- 6730 Tussic Street Rd
- 394 Ashford Dr
- 432 Ashford Dr
- 6840 Garden View Dr
- 754 Mill Crossing Dr
- 538 Olde Mill Dr
- 6580 Lake of the Woods Point
- 9119 Robinhood Cir
- 7581 Lanetta Ln
- 657 Bald Eagle Ct
- 1137 Hoover Lake Ct
- 751 Kingsmead Rd Unit 20751
- 6882 Fox Run Dr
- 6868 Fox Run Dr
- 6903 Spring Run Dr
- 6883 Spring Run Dr
- 7942 Chateau Ln
- 6861 Spring Run Dr
- 6850 Fox Run Dr
- 7910 Chateau Ln
- 6855 Fox Run Dr
- 6845 Spring Run Dr
- 7970 Chateau Ln
- 6836 Fox Run Dr
- 7993 Chateau Ln
- 6839 Fox Run Dr
- 7927 Compton Ct
- 6829 Spring Run Dr
- 7949 Compton Ct
- 6906 Spring Run Dr
- 6920 Spring Run Dr
- 6892 Spring Run Dr
