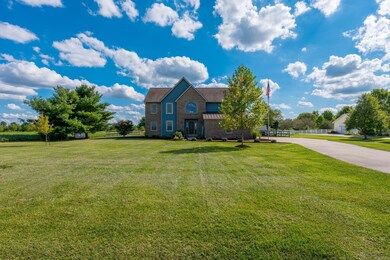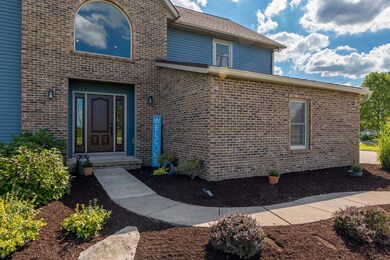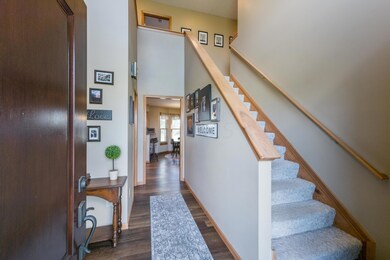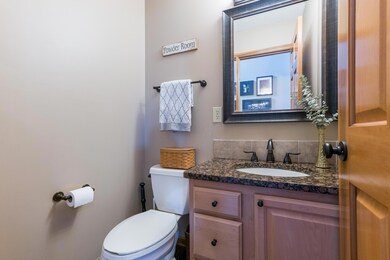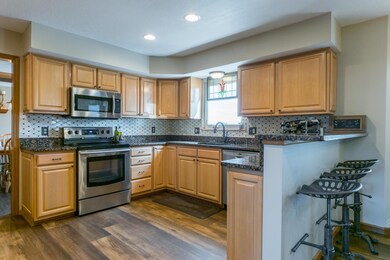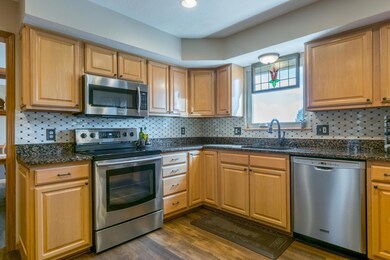
6883 Moore Rd Delaware, OH 43015
Concord NeighborhoodHighlights
- 1 Acre Lot
- 2 Car Attached Garage
- Pasture
- Fenced Yard
- Patio
- Shed
About This Home
As of October 2022Sun 9/18 Open House Cancelled! Minutes from Dublin, Marysville, Delaware and Powell. A 4 bedroom, 2.5 bathroom dream home with a gorgeous fenced in acre of land. Just inside you'll find spacious living room (or Den), family room, kitchen, laundry, and dining room. Kitchen boasts updated floors, matching SS Appliances, pantry & granite countertops. Upstairs offers 4 spacious bedrooms and 2 full bathrooms, with the primary suite boasting the huge private bathroom and walk-in closet! The basement has a recently partially finished area giving extra living space as well as storage. The backyard showcases a custom patio, large shed, established garden, and the desirable fenced in backyard!!
Updates: New Rosatti Windows & Doors, New Siding, H2O Tank (22), AC (17), Furnace (14)
Last Agent to Sell the Property
Keller Williams Consultants License #2004013263 Listed on: 09/16/2022

Last Buyer's Agent
Karen Boso
Keller Williams Capital Ptnrs License #2013001954

Home Details
Home Type
- Single Family
Est. Annual Taxes
- $4,531
Year Built
- Built in 1997
Lot Details
- 1 Acre Lot
- Fenced Yard
- Fenced
Parking
- 2 Car Attached Garage
- Side or Rear Entrance to Parking
Home Design
- Brick Exterior Construction
- Block Foundation
- Vinyl Siding
Interior Spaces
- 3,071 Sq Ft Home
- 2-Story Property
- Gas Log Fireplace
- Insulated Windows
- Family Room
- Laundry on main level
Kitchen
- Electric Range
- Microwave
- Dishwasher
Flooring
- Carpet
- Laminate
Bedrooms and Bathrooms
- 4 Bedrooms
Basement
- Partial Basement
- Recreation or Family Area in Basement
- Crawl Space
Outdoor Features
- Patio
- Shed
- Storage Shed
Farming
- Pasture
Utilities
- Forced Air Heating and Cooling System
- Heating System Uses Propane
- Private Sewer
Listing and Financial Details
- Assessor Parcel Number 600-220-01-008-002
Ownership History
Purchase Details
Home Financials for this Owner
Home Financials are based on the most recent Mortgage that was taken out on this home.Purchase Details
Purchase Details
Home Financials for this Owner
Home Financials are based on the most recent Mortgage that was taken out on this home.Purchase Details
Home Financials for this Owner
Home Financials are based on the most recent Mortgage that was taken out on this home.Purchase Details
Home Financials for this Owner
Home Financials are based on the most recent Mortgage that was taken out on this home.Purchase Details
Home Financials for this Owner
Home Financials are based on the most recent Mortgage that was taken out on this home.Purchase Details
Home Financials for this Owner
Home Financials are based on the most recent Mortgage that was taken out on this home.Similar Homes in Delaware, OH
Home Values in the Area
Average Home Value in this Area
Purchase History
| Date | Type | Sale Price | Title Company |
|---|---|---|---|
| Warranty Deed | $565,000 | Chicago Title | |
| Interfamily Deed Transfer | -- | -- | |
| Warranty Deed | $295,000 | Attorney | |
| Warranty Deed | $266,000 | None Available | |
| Survivorship Deed | $250,000 | Attorney | |
| Deed | $247,000 | -- | |
| Deed | $27,500 | -- |
Mortgage History
| Date | Status | Loan Amount | Loan Type |
|---|---|---|---|
| Open | $385,000 | New Conventional | |
| Previous Owner | $50,000 | Credit Line Revolving | |
| Previous Owner | $221,000 | New Conventional | |
| Previous Owner | $16,600 | New Conventional | |
| Previous Owner | $236,000 | New Conventional | |
| Previous Owner | $256,743 | New Conventional | |
| Previous Owner | $250,000 | VA | |
| Previous Owner | $197,600 | New Conventional | |
| Previous Owner | $139,650 | New Conventional |
Property History
| Date | Event | Price | Change | Sq Ft Price |
|---|---|---|---|---|
| 03/27/2025 03/27/25 | Off Market | $295,000 | -- | -- |
| 10/11/2022 10/11/22 | Sold | $565,000 | +4.6% | $184 / Sq Ft |
| 09/16/2022 09/16/22 | For Sale | $539,900 | +83.0% | $176 / Sq Ft |
| 05/27/2016 05/27/16 | Sold | $295,000 | -1.6% | $106 / Sq Ft |
| 04/27/2016 04/27/16 | Pending | -- | -- | -- |
| 04/04/2016 04/04/16 | For Sale | $299,875 | -- | $108 / Sq Ft |
Tax History Compared to Growth
Tax History
| Year | Tax Paid | Tax Assessment Tax Assessment Total Assessment is a certain percentage of the fair market value that is determined by local assessors to be the total taxable value of land and additions on the property. | Land | Improvement |
|---|---|---|---|---|
| 2024 | $6,448 | $186,550 | $25,900 | $160,650 |
| 2023 | $6,441 | $186,550 | $25,900 | $160,650 |
| 2022 | $4,529 | $118,340 | $21,880 | $96,460 |
| 2021 | $4,531 | $118,340 | $21,880 | $96,460 |
| 2020 | $4,560 | $118,340 | $21,880 | $96,460 |
| 2019 | $4,119 | $97,900 | $17,500 | $80,400 |
| 2018 | $4,184 | $97,900 | $17,500 | $80,400 |
| 2017 | $3,688 | $82,570 | $14,180 | $68,390 |
| 2016 | $3,309 | $82,570 | $14,180 | $68,390 |
| 2015 | $3,485 | $82,570 | $14,180 | $68,390 |
| 2014 | $3,284 | $82,570 | $14,180 | $68,390 |
| 2013 | $3,239 | $78,690 | $14,180 | $64,510 |
Agents Affiliated with this Home
-
Troy Marsh

Seller's Agent in 2022
Troy Marsh
Keller Williams Consultants
(614) 325-8394
1 in this area
188 Total Sales
-
K
Buyer's Agent in 2022
Karen Boso
Keller Williams Capital Ptnrs
-
Tom Lawson

Seller's Agent in 2016
Tom Lawson
J W Cutler & Assocs., Inc
(614) 348-4750
10 Total Sales
-
D
Buyer's Agent in 2016
Deborah Grandits
Coldwell Banker Realty
Map
Source: Columbus and Central Ohio Regional MLS
MLS Number: 222034636
APN: 600-220-01-008-002
- 0 Us-42 Tract 4
- 0 Us-42 Tract 3
- 7239 Dublin Rd
- 5707 Dublin Rd
- 5701 Dublin Rd
- 7004 Aster Way
- 6532 Scioto Bluff Ct
- 6571 Scioto Bluff Pkwy
- 6653 Riverrun Ln
- 12405 Curtis Loop
- 6678 Trinity Mist Way
- 6694 Trinity Mist Way
- 7296 Coralberry Way
- 7234 Aster Way
- 0 S Section Line Rd Unit Tract 6 225024549
- 0 S Section Line Rd Unit Tract 5 225024546
- 0 S Section Line Rd Unit Tract 4B 225024545
- 0 S Section Line Rd Unit Tract 4A 225024542
- 0 S Section Line Rd Unit Tract 3 225024539
- 0 S Section Line Rd Unit Tract 2B 225024538

